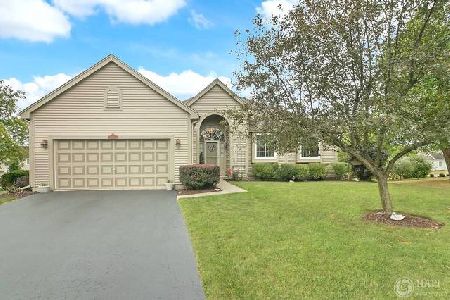218 Cross Trail, Mchenry, Illinois 60050
$300,000
|
Sold
|
|
| Status: | Closed |
| Sqft: | 3,236 |
| Cost/Sqft: | $93 |
| Beds: | 3 |
| Baths: | 3 |
| Year Built: | 1999 |
| Property Taxes: | $7,306 |
| Days On Market: | 1645 |
| Lot Size: | 0,27 |
Description
Opportunity presents itself with this 4 bed / 3 bath ranch home with a full finished English basement situated on an interior home site with a fenced-in yard! This home features an attractive floorplan with high ceilings, hardwood floors, 1st floor laundry, ceiling fans and a whole house fan. Large kitchen that is open to the dining/eating area and access onto back deck. Spacious master bedroom with a walk-in closet and full bathroom. 2 other bedrooms and a full bathroom on 1st floor as well. Open stairwell to finished English basement boasting plenty of extra entertaining space including a Family room that has a jetted hot tub, a bar with a kitchen area, a 4th bedroom, full bathroom, plus plenty of storage space. Oversized garage with a service door and pull down stairs to extra storage space above. Within the last few years the roof, siding, windows throughout including patio door & storm door, HVAC and water heater have all been replaced! Fully fenced-in yard that is professionally landscaped, mature trees and a storage shed with electric. Close to schools, Jaycee Park and walking trails. Minutes to Centegra Hospital, Rt. 31, Rt. 120 and Metra train station.
Property Specifics
| Single Family | |
| — | |
| Ranch | |
| 1999 | |
| English | |
| EXPANDED CHEYENNE RANCH | |
| No | |
| 0.27 |
| Mc Henry | |
| Park Ridge Estates | |
| 45 / Annual | |
| None | |
| Public | |
| Public Sewer | |
| 11129223 | |
| 0934379005 |
Property History
| DATE: | EVENT: | PRICE: | SOURCE: |
|---|---|---|---|
| 20 Nov, 2020 | Sold | $281,000 | MRED MLS |
| 9 Sep, 2020 | Under contract | $284,900 | MRED MLS |
| 9 Sep, 2020 | Listed for sale | $284,900 | MRED MLS |
| 21 Jul, 2021 | Sold | $300,000 | MRED MLS |
| 21 Jun, 2021 | Under contract | $299,900 | MRED MLS |
| 19 Jun, 2021 | Listed for sale | $299,900 | MRED MLS |
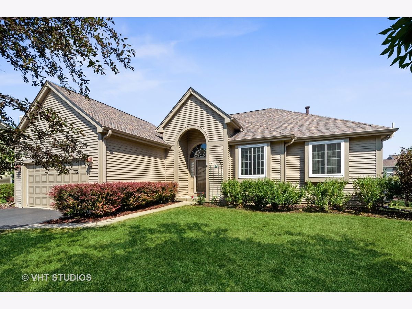
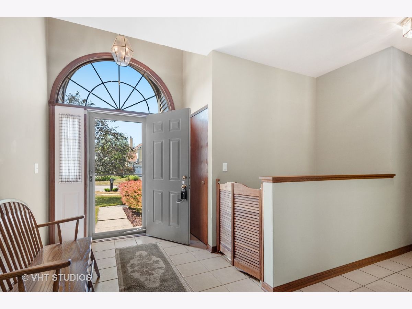
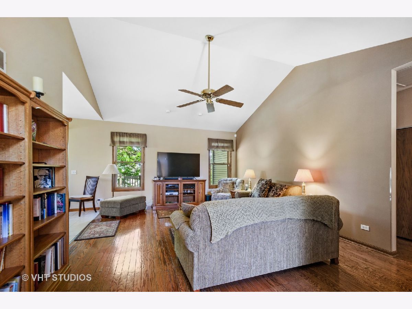
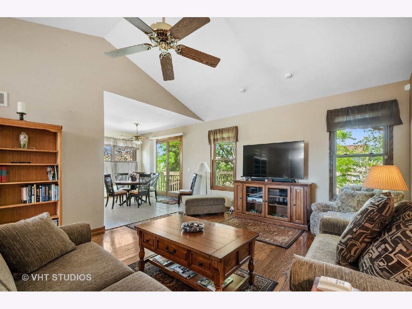
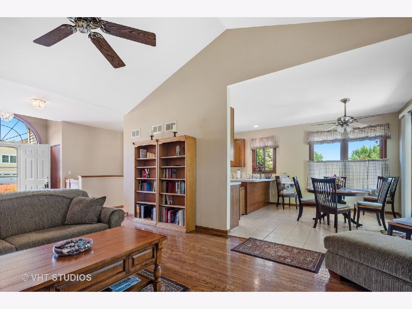
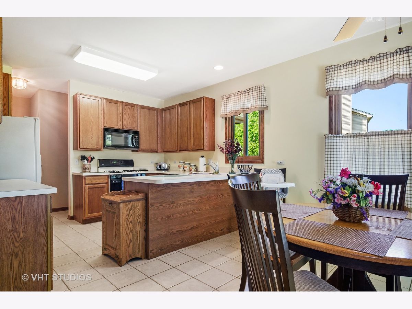
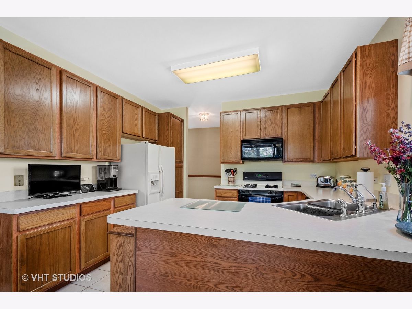
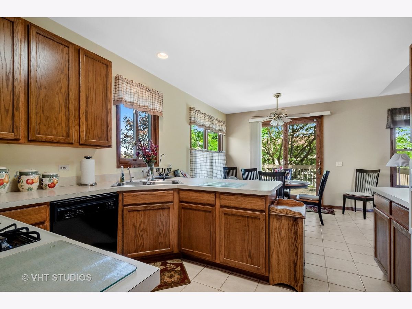
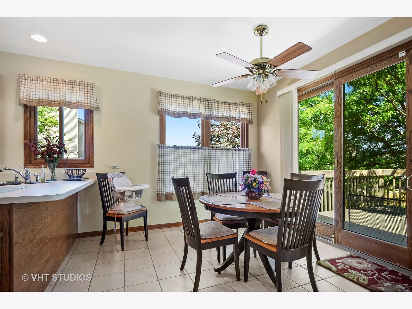
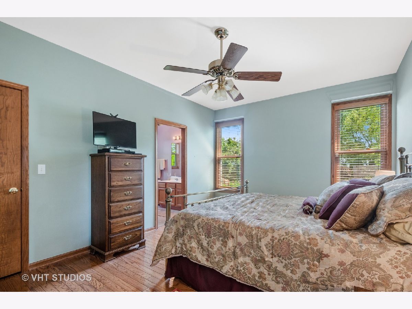
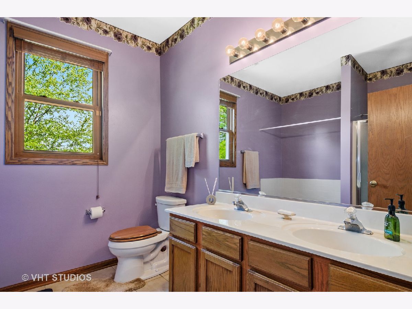
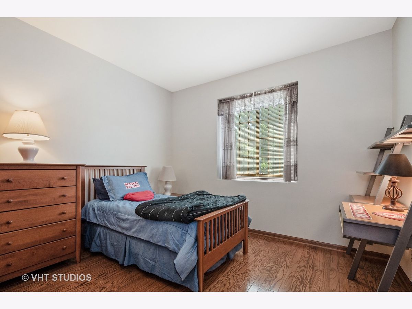
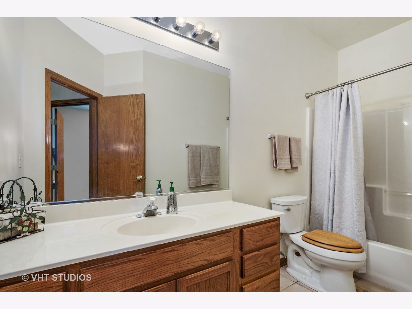
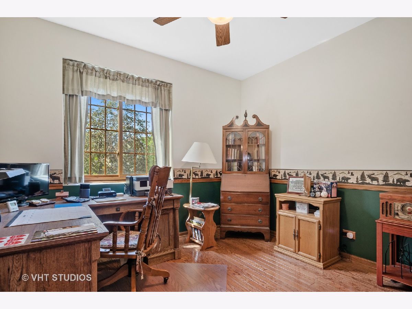
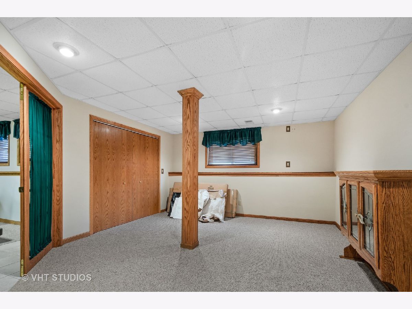
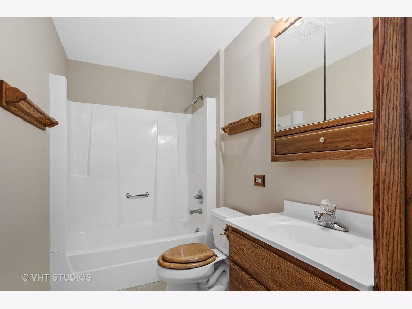
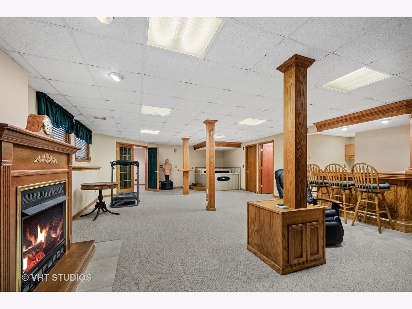
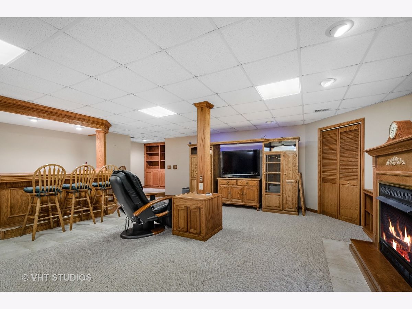
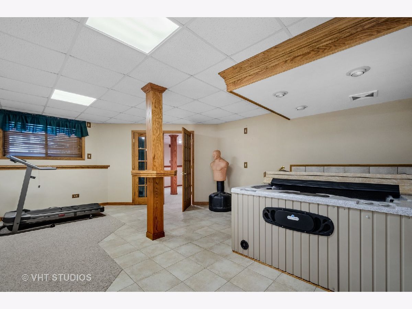
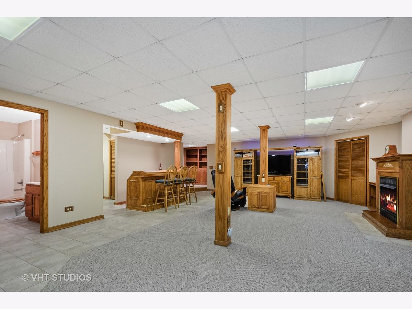
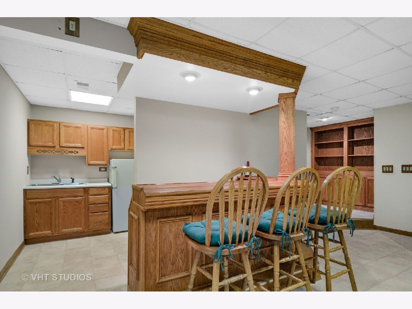
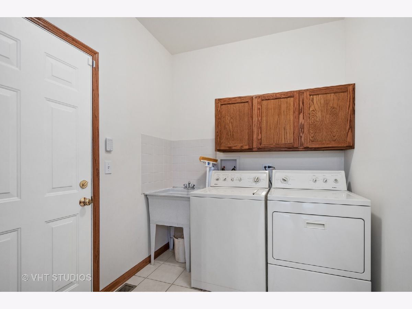
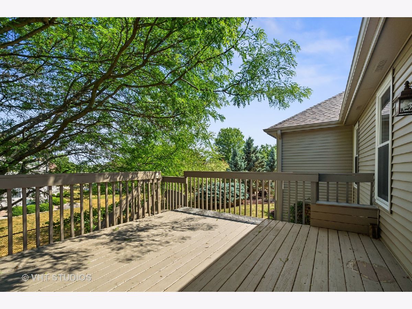
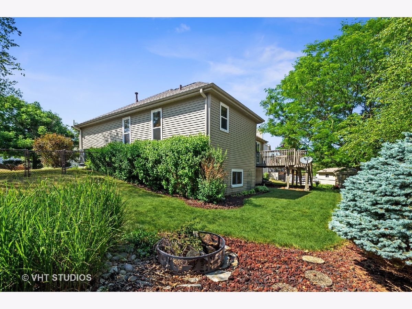
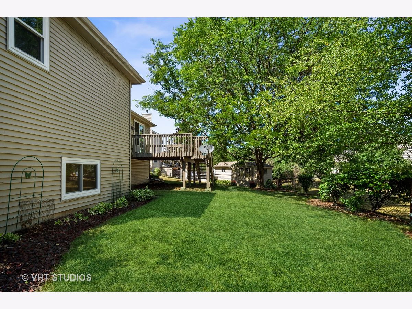
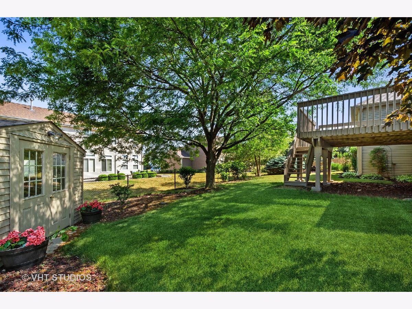
Room Specifics
Total Bedrooms: 4
Bedrooms Above Ground: 3
Bedrooms Below Ground: 1
Dimensions: —
Floor Type: Hardwood
Dimensions: —
Floor Type: Hardwood
Dimensions: —
Floor Type: Carpet
Full Bathrooms: 3
Bathroom Amenities: Separate Shower,Double Sink
Bathroom in Basement: 1
Rooms: —
Basement Description: Finished
Other Specifics
| 2.5 | |
| Concrete Perimeter | |
| Asphalt | |
| Deck, Hot Tub, Fire Pit | |
| Fenced Yard,Landscaped,Mature Trees | |
| 72X125X120X124 | |
| — | |
| Full | |
| Vaulted/Cathedral Ceilings, Hot Tub, Bar-Wet, Hardwood Floors, In-Law Arrangement, First Floor Laundry, Ceilings - 9 Foot | |
| Range, Microwave, Dishwasher, Refrigerator, Washer, Dryer, Water Purifier Owned, Water Softener Owned | |
| Not in DB | |
| Park, Curbs, Sidewalks, Street Lights, Street Paved | |
| — | |
| — | |
| Gas Log |
Tax History
| Year | Property Taxes |
|---|---|
| 2020 | $7,239 |
| 2021 | $7,306 |
Contact Agent
Nearby Similar Homes
Nearby Sold Comparables
Contact Agent
Listing Provided By
Baird & Warner





