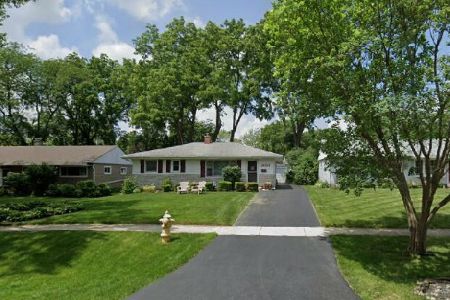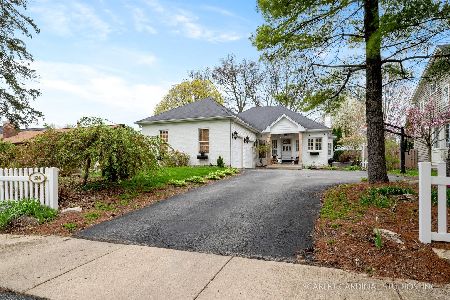214 Dorchester Avenue, Wheaton, Illinois 60187
$460,000
|
Sold
|
|
| Status: | Closed |
| Sqft: | 1,576 |
| Cost/Sqft: | $298 |
| Beds: | 4 |
| Baths: | 3 |
| Year Built: | 1953 |
| Property Taxes: | $8,738 |
| Days On Market: | 2468 |
| Lot Size: | 0,21 |
Description
Gorgeous Pottery Barn style ranch completely redone, doubled in size with huge addition, all in 2011! Done by the custom builder that previously owned and spared no expense * New roof, hardboard siding, windows, furnace, air conditioner, gourmet kitchen, bathrooms, and more in 2011 * Brazilian cherry hardwood floors, Amish cabinetry, white crown molding and wainscoting, solid wood prairie style doors, arched thresholds, modern lighting, neutral paint colors * Kitchen of your dreams with vaulted ceilings, quartz counters, large island, white cabinetry with under lighting, and stainless steel appliances * Master suite with vaulted ceiling, spa bathroom, and walk-in closet * Main level laundry/mudroom * Full basement with a finished office, full bathroom, large family room, and potential for more bedrooms * Curb appeal with custom timber front porch, professional landscaping, and extended stamped concrete driveway * 2.5 car tandem garage * Fenced yard with paver patio and large shed
Property Specifics
| Single Family | |
| — | |
| Ranch | |
| 1953 | |
| Full | |
| — | |
| No | |
| 0.21 |
| Du Page | |
| Pierce Highlands | |
| 0 / Not Applicable | |
| None | |
| Lake Michigan | |
| Public Sewer | |
| 10360292 | |
| 0517310023 |
Nearby Schools
| NAME: | DISTRICT: | DISTANCE: | |
|---|---|---|---|
|
Grade School
Emerson Elementary School |
200 | — | |
|
Middle School
Monroe Middle School |
200 | Not in DB | |
|
High School
Wheaton North High School |
200 | Not in DB | |
Property History
| DATE: | EVENT: | PRICE: | SOURCE: |
|---|---|---|---|
| 1 Jul, 2015 | Sold | $435,000 | MRED MLS |
| 5 May, 2015 | Under contract | $439,000 | MRED MLS |
| — | Last price change | $449,000 | MRED MLS |
| 15 Apr, 2015 | Listed for sale | $449,000 | MRED MLS |
| 14 Jun, 2019 | Sold | $460,000 | MRED MLS |
| 1 May, 2019 | Under contract | $469,000 | MRED MLS |
| 29 Apr, 2019 | Listed for sale | $469,000 | MRED MLS |
Room Specifics
Total Bedrooms: 4
Bedrooms Above Ground: 4
Bedrooms Below Ground: 0
Dimensions: —
Floor Type: Hardwood
Dimensions: —
Floor Type: Hardwood
Dimensions: —
Floor Type: Hardwood
Full Bathrooms: 3
Bathroom Amenities: Double Sink
Bathroom in Basement: 1
Rooms: Office,Walk In Closet,Other Room,Storage,Utility Room-Lower Level
Basement Description: Finished,Egress Window
Other Specifics
| 2.5 | |
| Concrete Perimeter | |
| Concrete | |
| Porch, Brick Paver Patio | |
| Fenced Yard | |
| 63 X 145 | |
| — | |
| Full | |
| Vaulted/Cathedral Ceilings, Hardwood Floors, First Floor Bedroom, In-Law Arrangement, First Floor Laundry, First Floor Full Bath | |
| Range, Microwave, Dishwasher, Refrigerator, Washer, Dryer, Disposal | |
| Not in DB | |
| Sidewalks | |
| — | |
| — | |
| — |
Tax History
| Year | Property Taxes |
|---|---|
| 2015 | $4,626 |
| 2019 | $8,738 |
Contact Agent
Nearby Similar Homes
Nearby Sold Comparables
Contact Agent
Listing Provided By
Coldwell Banker Residential








