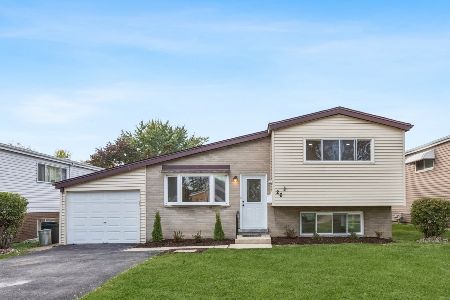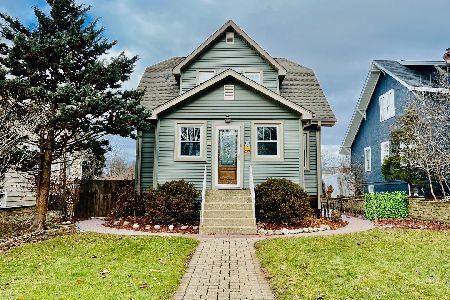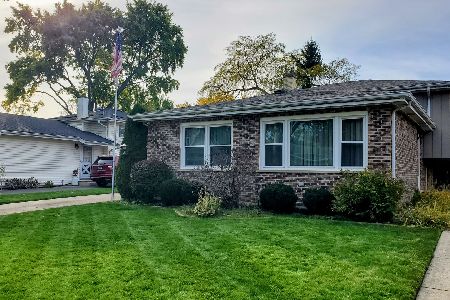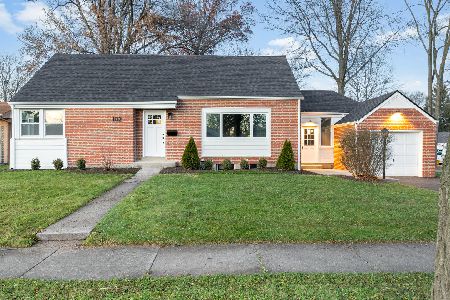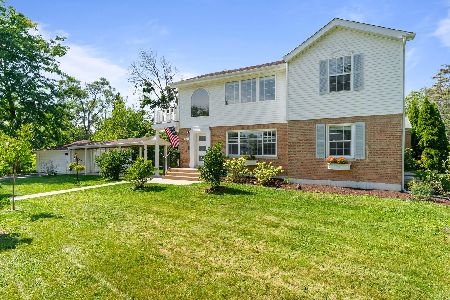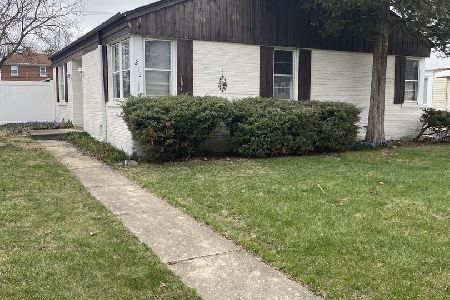214 Garfield Street, Lombard, Illinois 60148
$227,500
|
Sold
|
|
| Status: | Closed |
| Sqft: | 1,085 |
| Cost/Sqft: | $207 |
| Beds: | 2 |
| Baths: | 1 |
| Year Built: | 1949 |
| Property Taxes: | $0 |
| Days On Market: | 2818 |
| Lot Size: | 0,18 |
Description
MOVE IN READY!! Wonderfully inviting open concept floor plan. This charming home was a complete rehab in 2010, has been well cared for and kept up-to-date. Now it is waiting for you! New wood laminate flooring in living room and both large bedrooms. Newer water heater, furnace, stove, W&D. 2.5 car insulated garage with storage plus a shed, garden area with nearby rain water barrel, outdoor charcoal grill area with decking, fenced yard and optional keyless entry. Active biker, walker, runner or take the train to the city? The Prairie Path, Metra Station and Downtown Lombard are conveniently located about 1/2 mile away. A MUST SEE!
Property Specifics
| Single Family | |
| — | |
| Ranch | |
| 1949 | |
| None | |
| — | |
| No | |
| 0.18 |
| Du Page | |
| — | |
| 0 / Not Applicable | |
| None | |
| Lake Michigan | |
| Public Sewer | |
| 09936889 | |
| 0605308033 |
Nearby Schools
| NAME: | DISTRICT: | DISTANCE: | |
|---|---|---|---|
|
Grade School
Pleasant Lane Elementary School |
44 | — | |
|
Middle School
Glenn Westlake Middle School |
44 | Not in DB | |
|
High School
Glenbard East High School |
87 | Not in DB | |
Property History
| DATE: | EVENT: | PRICE: | SOURCE: |
|---|---|---|---|
| 5 May, 2010 | Sold | $106,000 | MRED MLS |
| 9 Mar, 2010 | Under contract | $109,900 | MRED MLS |
| 26 Feb, 2010 | Listed for sale | $109,900 | MRED MLS |
| 22 Jul, 2013 | Sold | $190,000 | MRED MLS |
| 16 May, 2013 | Under contract | $199,900 | MRED MLS |
| 24 Apr, 2013 | Listed for sale | $199,900 | MRED MLS |
| 28 Jun, 2018 | Sold | $227,500 | MRED MLS |
| 7 May, 2018 | Under contract | $224,900 | MRED MLS |
| 3 May, 2018 | Listed for sale | $224,900 | MRED MLS |
Room Specifics
Total Bedrooms: 2
Bedrooms Above Ground: 2
Bedrooms Below Ground: 0
Dimensions: —
Floor Type: Hardwood
Full Bathrooms: 1
Bathroom Amenities: Double Sink
Bathroom in Basement: 0
Rooms: No additional rooms
Basement Description: None
Other Specifics
| 2 | |
| Concrete Perimeter | |
| Concrete | |
| — | |
| — | |
| 50 X 157 | |
| — | |
| None | |
| Wood Laminate Floors | |
| Range, Microwave, Dishwasher, Refrigerator, Washer, Dryer, Disposal, Stainless Steel Appliance(s) | |
| Not in DB | |
| — | |
| — | |
| — | |
| — |
Tax History
| Year | Property Taxes |
|---|---|
| 2010 | $3,796 |
| 2013 | $4,103 |
Contact Agent
Nearby Similar Homes
Nearby Sold Comparables
Contact Agent
Listing Provided By
Real People Realty, Inc.

