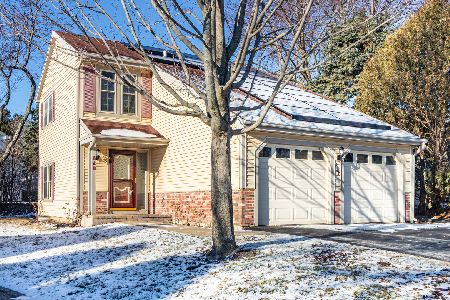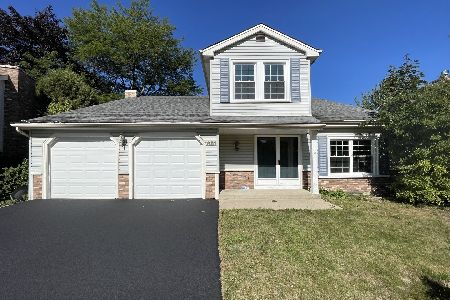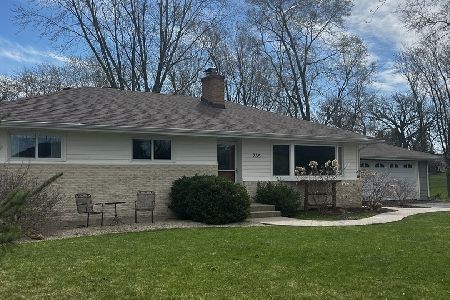214 Hickory Haven Drive, Gurnee, Illinois 60031
$267,000
|
Sold
|
|
| Status: | Closed |
| Sqft: | 1,929 |
| Cost/Sqft: | $141 |
| Beds: | 3 |
| Baths: | 2 |
| Year Built: | 1964 |
| Property Taxes: | $8,230 |
| Days On Market: | 3553 |
| Lot Size: | 0,82 |
Description
This picture perfect brick ranch is one of Gurnee's "hidden" treasures. Located in the small, private community of Hickory Haven. This home has been beautifully maintained and cared for. Lovely new double door entrance features slate flooring and 1/2" thick wormy knotty pine wood walls. The combination living and dining area is bright and spacious. The large family room features a huge patio door overlooking the private backyard. New countertops and stainless sink were just installed. Huge 1st floor laundry room. Two full baths recently had updates. Three large bedrooms. New thermopane windows installed in 2016. Furnace and A/C less than 5 years old. Updated roof and city water and sewer. Extra large 2 car garage features a professional epoxy floor sealer. This home is convenient to the Interstate, Shopping, Entertainment and Fine Dining. The nearly acre lot is surrounded by huge trees and mature landscape. So much potential and located in a remote small community.
Property Specifics
| Single Family | |
| — | |
| Ranch | |
| 1964 | |
| Partial | |
| RANCH | |
| No | |
| 0.82 |
| Lake | |
| Hickory Haven | |
| 0 / Not Applicable | |
| None | |
| Public | |
| Public Sewer | |
| 09202463 | |
| 07271010110000 |
Nearby Schools
| NAME: | DISTRICT: | DISTANCE: | |
|---|---|---|---|
|
Grade School
Woodland Elementary School |
50 | — | |
|
Middle School
Woodland Middle School |
50 | Not in DB | |
|
High School
Warren Township High School |
121 | Not in DB | |
Property History
| DATE: | EVENT: | PRICE: | SOURCE: |
|---|---|---|---|
| 23 Jun, 2016 | Sold | $267,000 | MRED MLS |
| 6 May, 2016 | Under contract | $272,500 | MRED MLS |
| 21 Apr, 2016 | Listed for sale | $272,500 | MRED MLS |
Room Specifics
Total Bedrooms: 3
Bedrooms Above Ground: 3
Bedrooms Below Ground: 0
Dimensions: —
Floor Type: Carpet
Dimensions: —
Floor Type: Hardwood
Full Bathrooms: 2
Bathroom Amenities: —
Bathroom in Basement: 0
Rooms: Foyer
Basement Description: Partially Finished,Crawl
Other Specifics
| 2 | |
| — | |
| Asphalt | |
| — | |
| — | |
| 213 X 153 X 234 X 162 | |
| Unfinished | |
| None | |
| Hardwood Floors, First Floor Bedroom, First Floor Laundry, First Floor Full Bath | |
| Range, Refrigerator, Washer, Dryer | |
| Not in DB | |
| Street Paved | |
| — | |
| — | |
| Wood Burning, Attached Fireplace Doors/Screen |
Tax History
| Year | Property Taxes |
|---|---|
| 2016 | $8,230 |
Contact Agent
Nearby Similar Homes
Nearby Sold Comparables
Contact Agent
Listing Provided By
Berkshire Hathaway HomeServices KoenigRubloff






