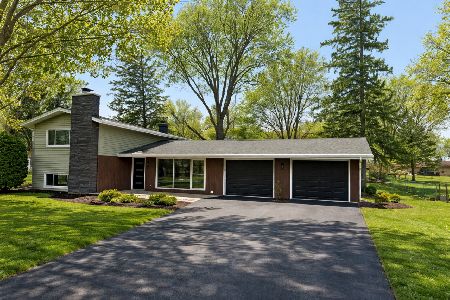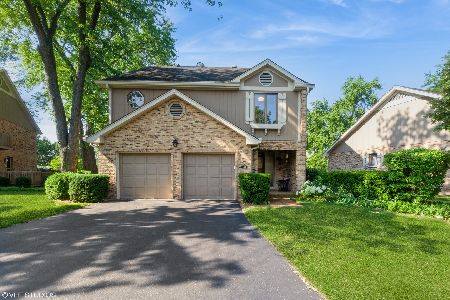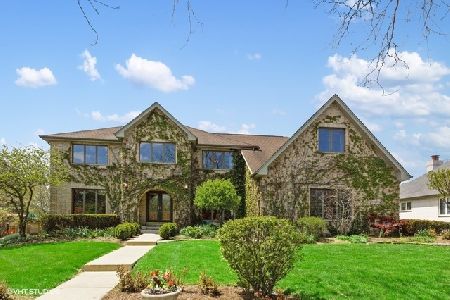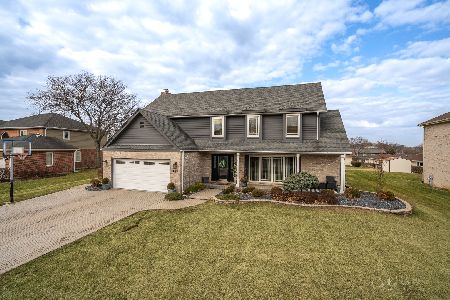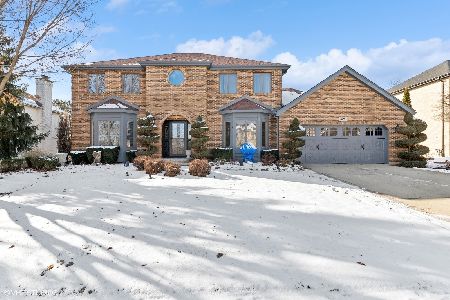214 Hillandale Drive, Bloomingdale, Illinois 60108
$495,000
|
Sold
|
|
| Status: | Closed |
| Sqft: | 3,800 |
| Cost/Sqft: | $137 |
| Beds: | 3 |
| Baths: | 4 |
| Year Built: | 1991 |
| Property Taxes: | $14,307 |
| Days On Market: | 3469 |
| Lot Size: | 0,27 |
Description
Custom Beauty! Huge, All Brick home located in Prestigious West Pointe Estates w/ full finished basement, 3,800 sq feet of living space, & 3 car garage. 1st flr master suite w/ custom bathroom and huge walk-in closet. 2-story foyer and family room w/ brick fireplace. Bonus Room upstairs can be used as a bedroom. 1st floor office can also be used as a bedroom. Custom kitchen with granite, stainless steel appliances & cook-top island. Custom bathrooms. Vaulted formal living & dining rooms. Very bright. Brick paver walkway to front door & backyard patio with a fish pond. Strong mechanicals and 2 brand new furnaces. Ton of living space. Lake Park HS District. Near all your major retail, new Mariano's coming in right down the street.
Property Specifics
| Single Family | |
| — | |
| Contemporary | |
| 1991 | |
| Full | |
| CONTEMPORARY | |
| No | |
| 0.27 |
| Du Page | |
| West Pointe Estates | |
| 0 / Not Applicable | |
| None | |
| Lake Michigan | |
| Public Sewer | |
| 09306590 | |
| 0216402036 |
Nearby Schools
| NAME: | DISTRICT: | DISTANCE: | |
|---|---|---|---|
|
Grade School
Erickson Elementary School |
13 | — | |
|
Middle School
Westfield Middle School |
13 | Not in DB | |
|
High School
Lake Park High School |
108 | Not in DB | |
Property History
| DATE: | EVENT: | PRICE: | SOURCE: |
|---|---|---|---|
| 19 Mar, 2012 | Sold | $519,750 | MRED MLS |
| 25 Jan, 2012 | Under contract | $550,000 | MRED MLS |
| 17 Jan, 2012 | Listed for sale | $550,000 | MRED MLS |
| 30 Nov, 2016 | Sold | $495,000 | MRED MLS |
| 23 Oct, 2016 | Under contract | $518,900 | MRED MLS |
| — | Last price change | $519,900 | MRED MLS |
| 4 Aug, 2016 | Listed for sale | $519,900 | MRED MLS |
Room Specifics
Total Bedrooms: 4
Bedrooms Above Ground: 3
Bedrooms Below Ground: 1
Dimensions: —
Floor Type: Carpet
Dimensions: —
Floor Type: Carpet
Dimensions: —
Floor Type: —
Full Bathrooms: 4
Bathroom Amenities: Whirlpool,Double Sink
Bathroom in Basement: 1
Rooms: Bonus Room,Eating Area,Exercise Room,Foyer,Loft,Office
Basement Description: Finished
Other Specifics
| 3 | |
| — | |
| — | |
| Brick Paver Patio | |
| — | |
| 95X125 | |
| — | |
| Full | |
| Vaulted/Cathedral Ceilings | |
| Range, Microwave, Dishwasher, Refrigerator, Washer, Dryer, Disposal | |
| Not in DB | |
| — | |
| — | |
| — | |
| — |
Tax History
| Year | Property Taxes |
|---|---|
| 2012 | $12,107 |
| 2016 | $14,307 |
Contact Agent
Nearby Similar Homes
Nearby Sold Comparables
Contact Agent
Listing Provided By
Parkvue Realty Corporation

