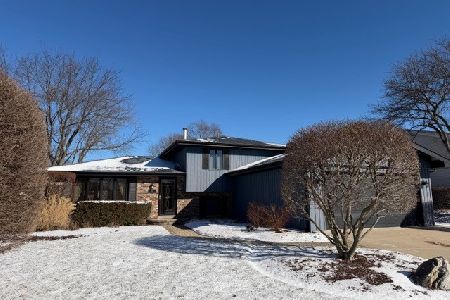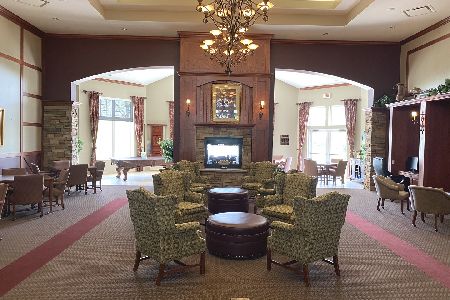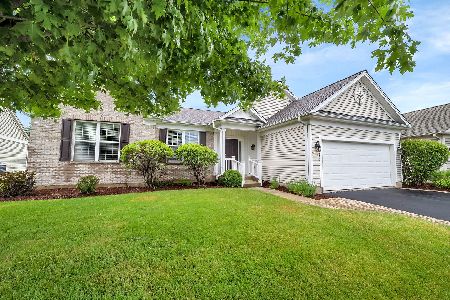214 Honors Drive, Shorewood, Illinois 60404
$410,000
|
Sold
|
|
| Status: | Closed |
| Sqft: | 2,633 |
| Cost/Sqft: | $161 |
| Beds: | 3 |
| Baths: | 3 |
| Year Built: | 2005 |
| Property Taxes: | $9,906 |
| Days On Market: | 1737 |
| Lot Size: | 0,19 |
Description
LUXURIOUS PRIVACY CAN BE YOURS....in this STUNNING 3bedroom ranch in Del Webbs Shorewood Glen 55+ community! Spectacular ranch home with amenities galore starting when you pull up with the beautiful landscaping and brick/vinyl maintenance free exterior. Prepare to be amazed when you open the front door to custom tiled foyer and open floor plan. To your left is a den/office, in front of you is the entrance to entertainment in expansive great room and beyond that a big sunroom to overlook your private backyard with pond view and 20x14 patio perfect for relaxation & grilling. Formal dining room area plus a spacious kitchen that has custom backsplash, island , upper end appliances,42"cabinets,pantry, and dazzling hardwood floors. Main floor laundry room with cabinetry and a deep sink located off expanded garage. Master suite overlooking private backyard has tray ceiling, huge walk in closet, and jacuzzi tub and seperate shower. You'll love walking barefoot on the overly PLUSH upgraded carpet which also is throughout the FULL FINISHED BASEMENT that has extra FULL bath and gigantic recreation room plus big storage room. Home is also equipped with a backup generator and much, much more! Truth is, there is way too much to mention. REALITY IS, you can view it today and be in tomorrow!! Home currently does not have a homeowners exemption on taxes. Del Webb is a gated community with low association dues that grants use of the pools,clubhouse,activities as well as snow and grass service. Close to shopping,pharmacies,dining and minutes from the highways.
Property Specifics
| Single Family | |
| — | |
| Ranch | |
| 2005 | |
| Full | |
| — | |
| Yes | |
| 0.19 |
| Will | |
| Shorewood Glen Del Webb | |
| 225 / Monthly | |
| Insurance,Clubhouse,Exercise Facilities,Pool,Lawn Care,Snow Removal,Other | |
| Public | |
| Public Sewer | |
| 11057122 | |
| 0506172010550000 |
Nearby Schools
| NAME: | DISTRICT: | DISTANCE: | |
|---|---|---|---|
|
High School
Minooka Community High School |
111 | Not in DB | |
Property History
| DATE: | EVENT: | PRICE: | SOURCE: |
|---|---|---|---|
| 14 Jun, 2021 | Sold | $410,000 | MRED MLS |
| 21 May, 2021 | Under contract | $425,000 | MRED MLS |
| 16 Apr, 2021 | Listed for sale | $425,000 | MRED MLS |
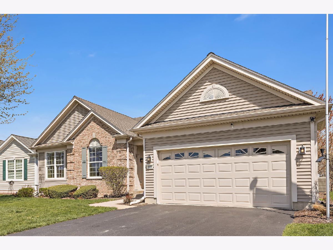
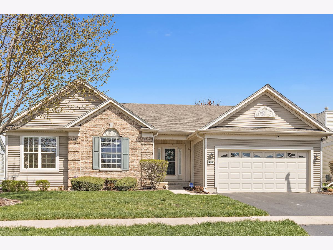
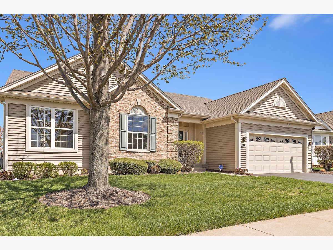
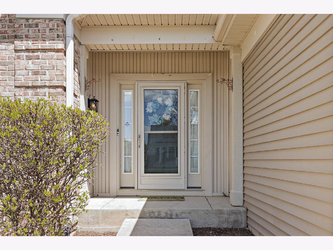
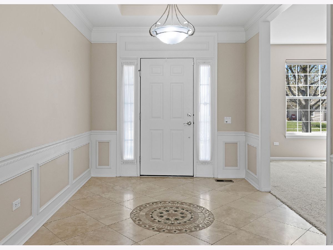
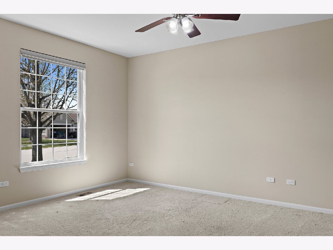
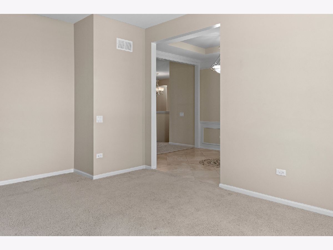
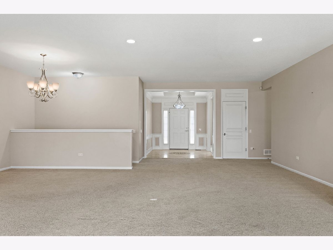
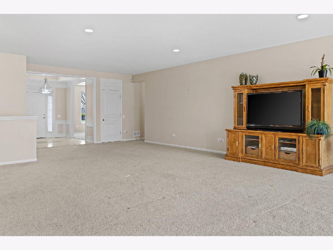
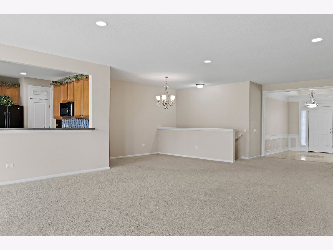
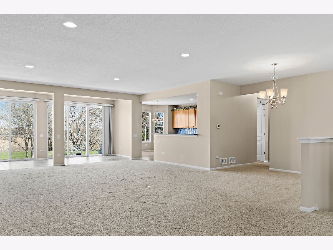
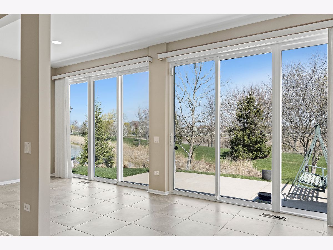
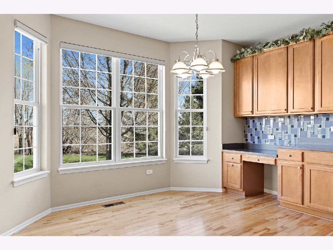
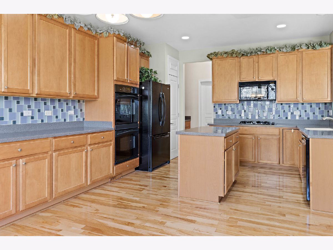
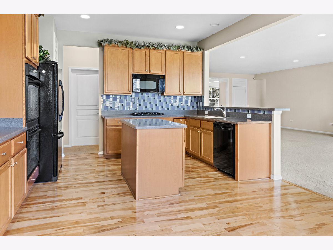
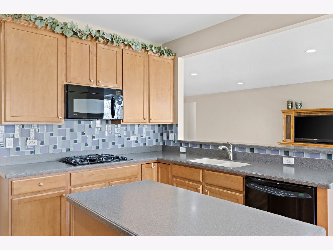
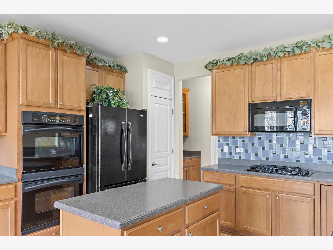
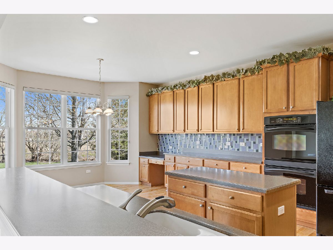
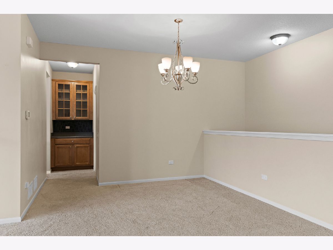
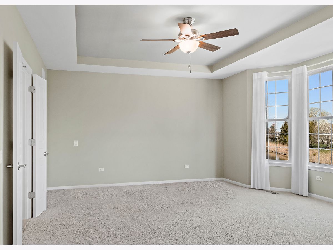
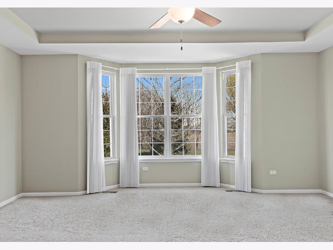
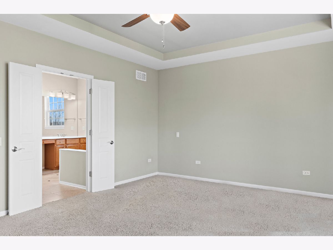
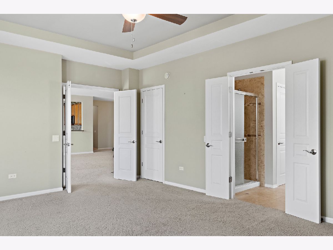
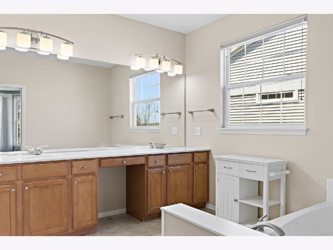
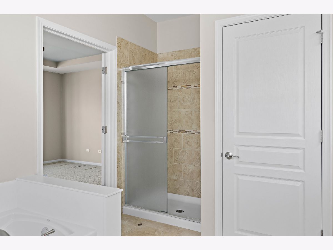
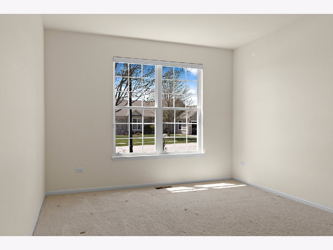
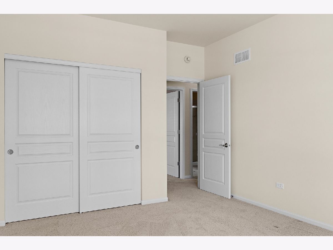
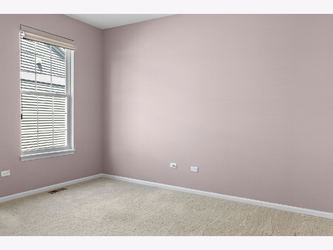
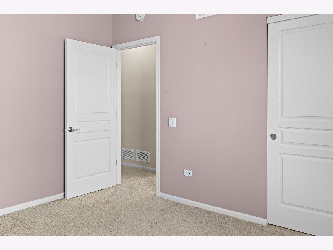
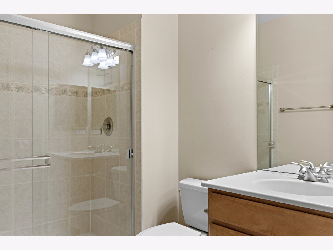
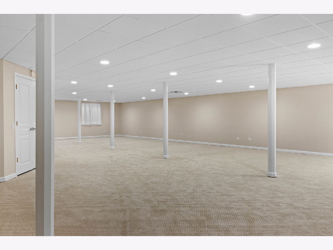
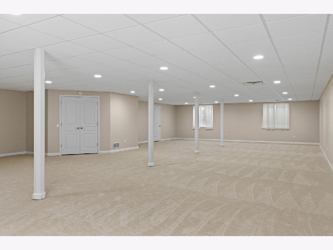
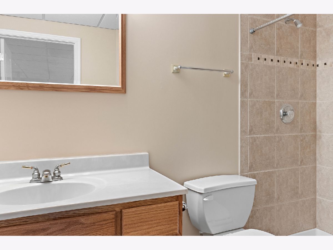
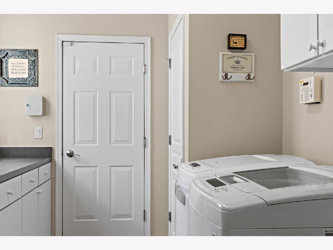
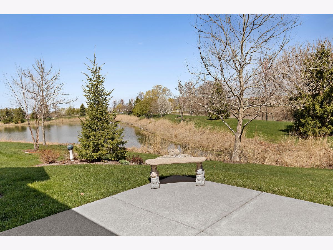
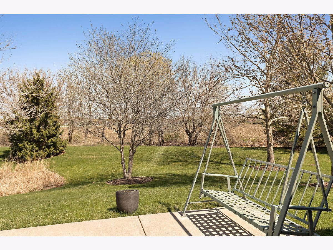
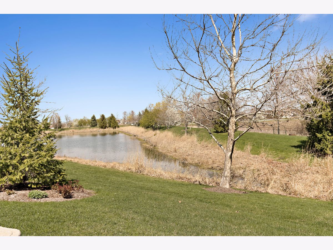
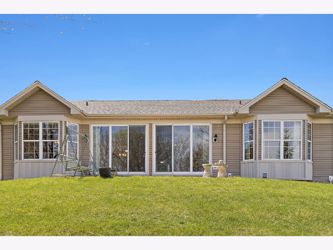
Room Specifics
Total Bedrooms: 3
Bedrooms Above Ground: 3
Bedrooms Below Ground: 0
Dimensions: —
Floor Type: Carpet
Dimensions: —
Floor Type: Carpet
Full Bathrooms: 3
Bathroom Amenities: Whirlpool,Separate Shower,Double Sink
Bathroom in Basement: 1
Rooms: Den,Heated Sun Room,Foyer,Storage,Walk In Closet
Basement Description: Partially Finished
Other Specifics
| 2 | |
| Concrete Perimeter | |
| Asphalt | |
| Patio, Storms/Screens | |
| Water View | |
| 60X115X81X117 | |
| — | |
| Full | |
| Hardwood Floors, First Floor Bedroom, In-Law Arrangement, First Floor Laundry, First Floor Full Bath, Built-in Features, Walk-In Closet(s), Ceiling - 9 Foot, Open Floorplan, Special Millwork, Some Wood Floors | |
| Double Oven, Microwave, Dishwasher, Refrigerator, Washer, Dryer, Disposal, Water Softener Owned, Gas Cooktop | |
| Not in DB | |
| Clubhouse, Pool, Tennis Court(s), Lake, Curbs, Gated, Sidewalks, Street Lights, Street Paved | |
| — | |
| — | |
| — |
Tax History
| Year | Property Taxes |
|---|---|
| 2021 | $9,906 |
Contact Agent
Nearby Similar Homes
Nearby Sold Comparables
Contact Agent
Listing Provided By
Realty Executives Success


