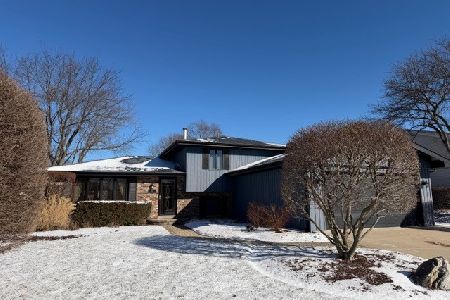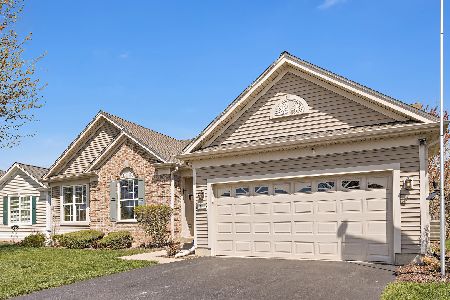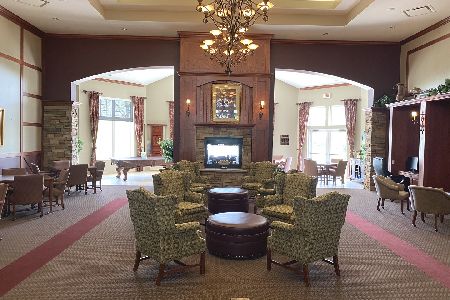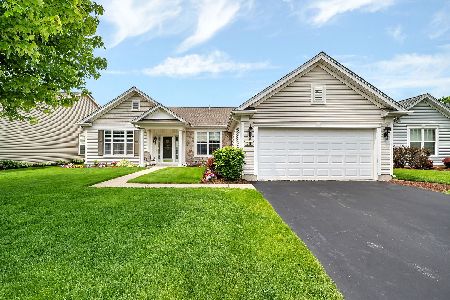216 Honors Drive, Shorewood, Illinois 60404
$349,000
|
Sold
|
|
| Status: | Closed |
| Sqft: | 2,768 |
| Cost/Sqft: | $133 |
| Beds: | 3 |
| Baths: | 3 |
| Year Built: | 2005 |
| Property Taxes: | $8,231 |
| Days On Market: | 3601 |
| Lot Size: | 0,16 |
Description
Better than New! Great open floor plan perfect for entertaining. This incredible Boston Model with huge basement features over 2,750 square feet of updated living space with a beautiful pond view. Premium private yard backing up to open space. Loads of natural light throughout! You will love entertaining in the updated gourmet kitchen with newer stainless steel appliances & double oven (2013), new microwave oven (2015), granite cntrtops, beautiful backsplash, large breakfast bar, eat-in area & gorgeous cabinets with convenient roll-out shelves. Retreat to the spacious master suite featuring soaking tub, oversized double vanity, huge walk-in closet and spa-like shower. Relaxing sun room overlooking private back yard. Spacious deck with pond view. Guest room with full bath plus additional bedroom (or office!) & full bath. Enormous unfinished basement with bathroom rough-in is ready to make your own & offers tons of storage. Fabulous amenities in this gated 55+ community. Do not miss!
Property Specifics
| Single Family | |
| — | |
| Ranch | |
| 2005 | |
| Full | |
| BOSTON | |
| No | |
| 0.16 |
| Will | |
| Shorewood Glen Del Webb | |
| 214 / Monthly | |
| Insurance,Security,Clubhouse,Exercise Facilities,Pool,Lawn Care,Scavenger,Snow Removal | |
| Public | |
| Public Sewer | |
| 09161817 | |
| 0506172010560000 |
Property History
| DATE: | EVENT: | PRICE: | SOURCE: |
|---|---|---|---|
| 26 Sep, 2014 | Sold | $345,000 | MRED MLS |
| 12 Aug, 2014 | Under contract | $370,000 | MRED MLS |
| 2 Aug, 2014 | Listed for sale | $370,000 | MRED MLS |
| 3 May, 2016 | Sold | $349,000 | MRED MLS |
| 16 Mar, 2016 | Under contract | $367,500 | MRED MLS |
| 10 Mar, 2016 | Listed for sale | $367,500 | MRED MLS |
Room Specifics
Total Bedrooms: 3
Bedrooms Above Ground: 3
Bedrooms Below Ground: 0
Dimensions: —
Floor Type: Carpet
Dimensions: —
Floor Type: Carpet
Full Bathrooms: 3
Bathroom Amenities: Separate Shower,Double Sink,Soaking Tub
Bathroom in Basement: 0
Rooms: Deck,Eating Area,Foyer,Storage,Sun Room,Walk In Closet
Basement Description: Unfinished,Bathroom Rough-In
Other Specifics
| 2 | |
| Concrete Perimeter | |
| Asphalt | |
| Deck | |
| Landscaped | |
| 65X110 | |
| — | |
| Full | |
| First Floor Bedroom, First Floor Laundry, First Floor Full Bath | |
| Double Oven, Range, Microwave, Dishwasher, Refrigerator, Washer, Dryer, Disposal, Stainless Steel Appliance(s) | |
| Not in DB | |
| Clubhouse, Pool, Tennis Courts, Sidewalks | |
| — | |
| — | |
| Gas Log, Heatilator |
Tax History
| Year | Property Taxes |
|---|---|
| 2014 | $7,578 |
| 2016 | $8,231 |
Contact Agent
Nearby Similar Homes
Nearby Sold Comparables
Contact Agent
Listing Provided By
Keller Williams Premiere Properties









