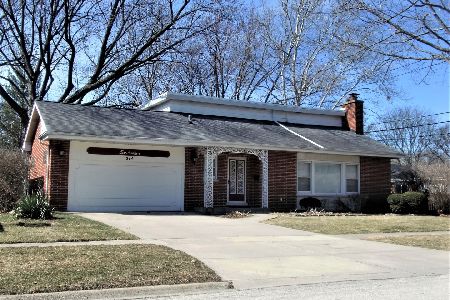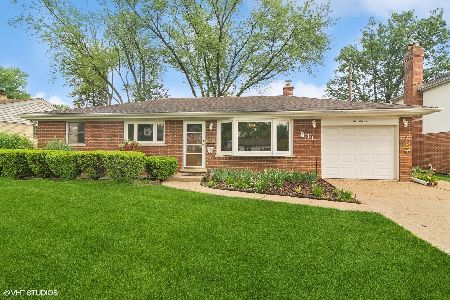214 Kenilworth Avenue, Mount Prospect, Illinois 60056
$562,500
|
Sold
|
|
| Status: | Closed |
| Sqft: | 0 |
| Cost/Sqft: | — |
| Beds: | 4 |
| Baths: | 4 |
| Year Built: | 1958 |
| Property Taxes: | $11,441 |
| Days On Market: | 1618 |
| Lot Size: | 0,22 |
Description
COMPLETE Home has been Rehabbed into Open Floor Plan Design! Located just steps from the Mt Prospect Country Club and the hidden Gem...We-Go Park!! Hardwood floors throughout! White Shaker Cabinet Kitchen with Quartz countertops, Recessed Lighting, Hardwood floors & All Stainless Steel Appliances! Kitchen Aid 5 Burner Gas Stove w/Stainless Steel exhaust hood. Huge 23' Living Rm w/9' tray ceiling, Woodburning Fireplace & Built-In Bookshelves! All New Thermo-pane Windows throughout. New Furnace w/humidifier & Central Air-Cond. Master Bedroom Retreat on 3rd level Features a Deluxe Master Bath w/Double Sinks, Separate Shower, Free Standing Tub & Walk-In Closet! Extreme Family Rm with Wet Bar & FULL Bath on Lower Level. Laundry Rm w/Sink & large unfinished Utility & Storage Area. All this situated on a oversize treed backyard! Large 2 car Att Garage with 8ft high overhead door for your SUV/Pickup & direct Entry into the Home's Coat Room. Newer Concrete Driveway, Patio & Walkways. A Unique, Large, Beautiful Home Awaiting it's New Family!!
Property Specifics
| Single Family | |
| — | |
| Contemporary | |
| 1958 | |
| Partial | |
| — | |
| No | |
| 0.22 |
| Cook | |
| We Go Park | |
| 0 / Not Applicable | |
| None | |
| Lake Michigan | |
| Public Sewer | |
| 11205809 | |
| 08111050030000 |
Nearby Schools
| NAME: | DISTRICT: | DISTANCE: | |
|---|---|---|---|
|
Grade School
Lions Park Elementary School |
57 | — | |
|
Middle School
Lincoln Junior High School |
57 | Not in DB | |
|
High School
Prospect High School |
214 | Not in DB | |
Property History
| DATE: | EVENT: | PRICE: | SOURCE: |
|---|---|---|---|
| 3 Aug, 2020 | Sold | $292,500 | MRED MLS |
| 27 Jun, 2020 | Under contract | $319,000 | MRED MLS |
| 8 Mar, 2020 | Listed for sale | $319,000 | MRED MLS |
| 15 Oct, 2021 | Sold | $562,500 | MRED MLS |
| 10 Sep, 2021 | Under contract | $575,000 | MRED MLS |
| 31 Aug, 2021 | Listed for sale | $575,000 | MRED MLS |
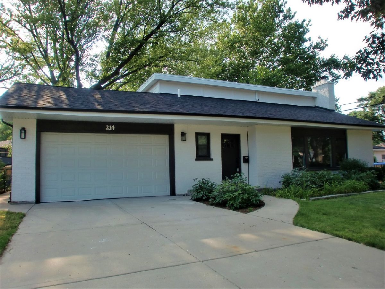
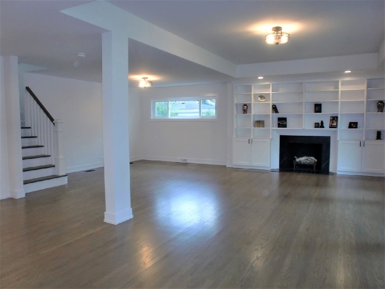
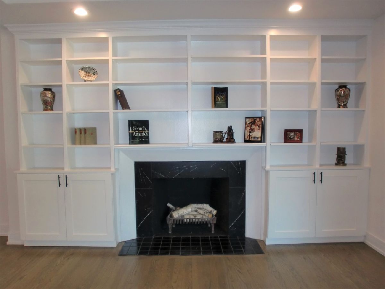
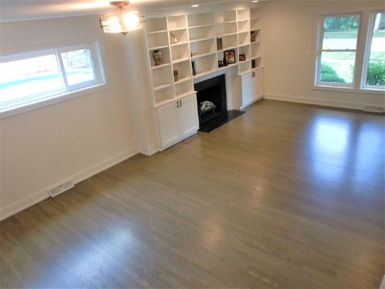
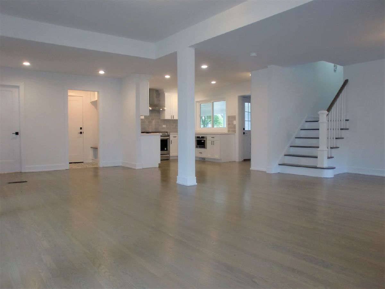
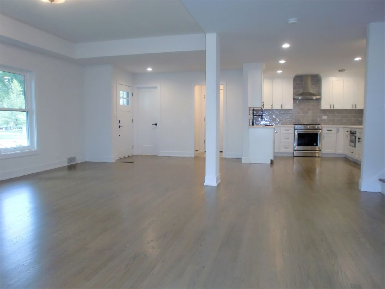
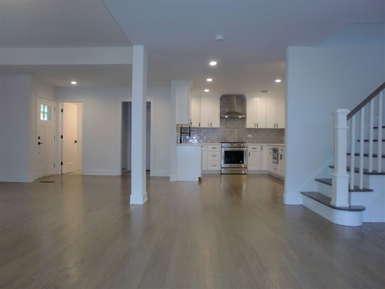
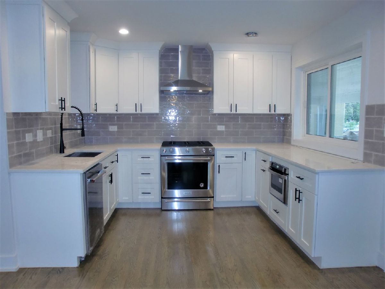
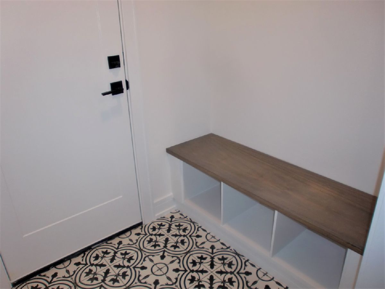
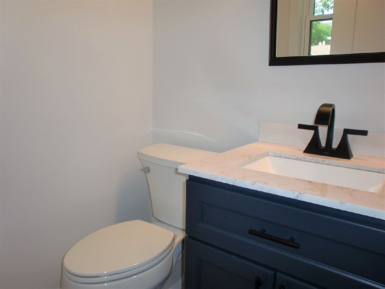
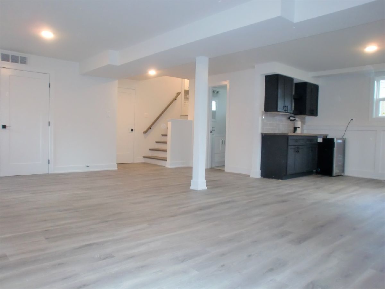
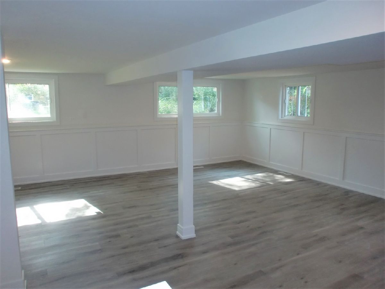
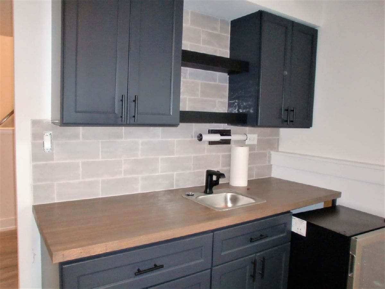
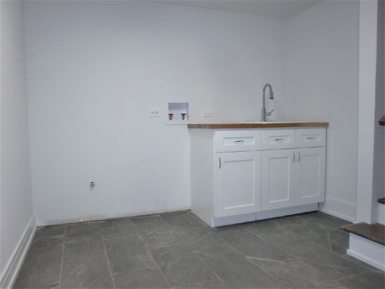
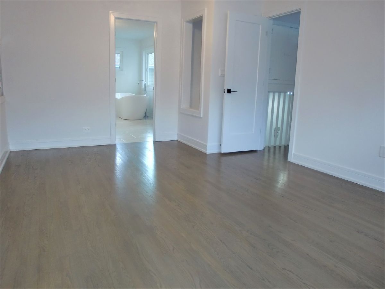
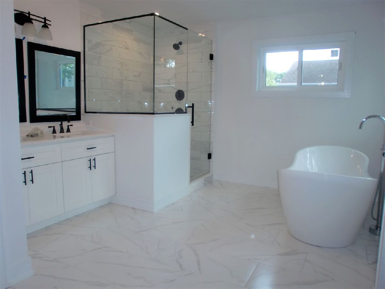
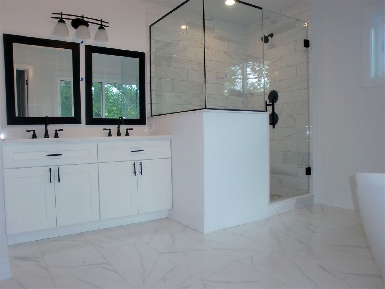
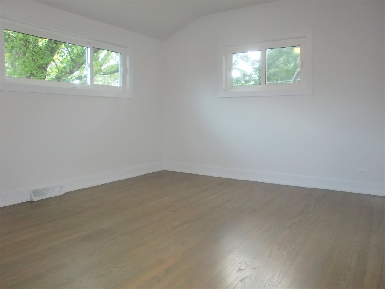
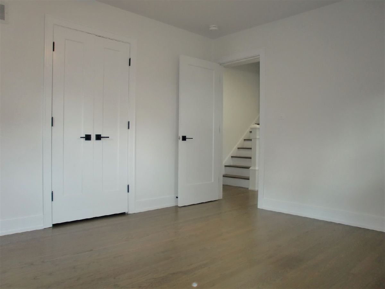
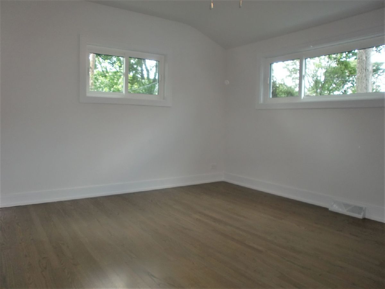
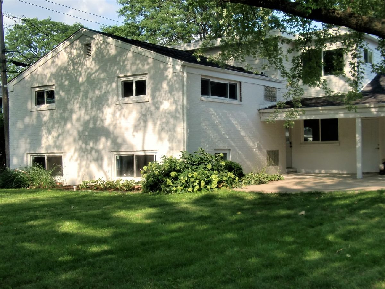
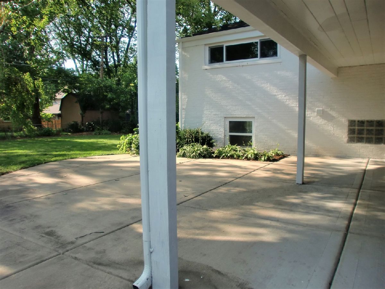
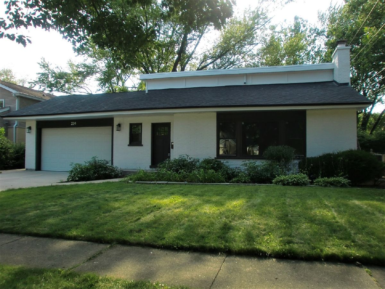
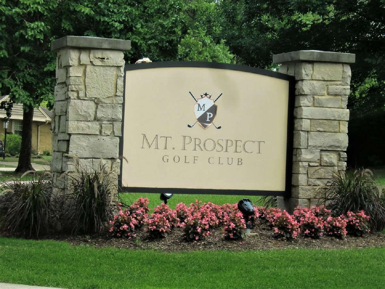
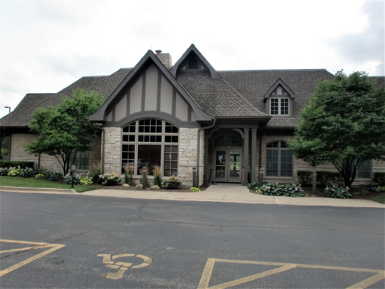
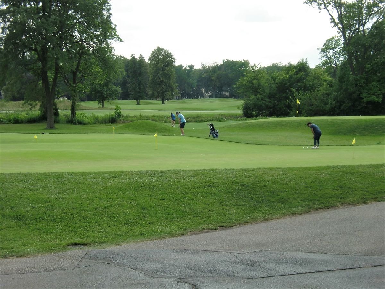
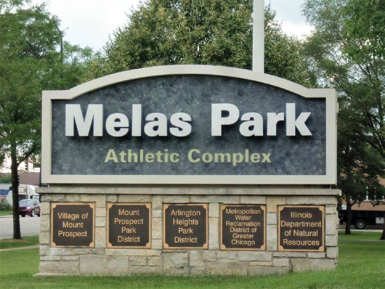
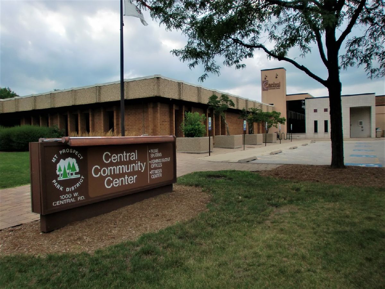
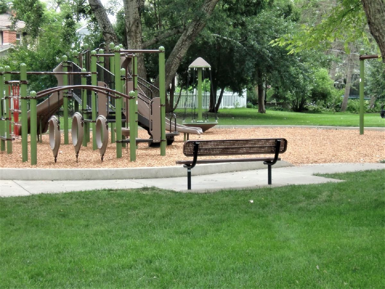
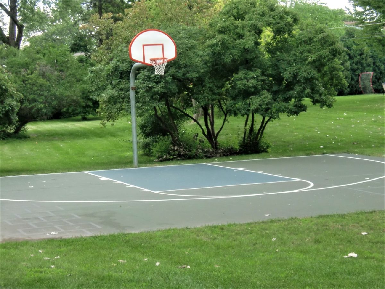
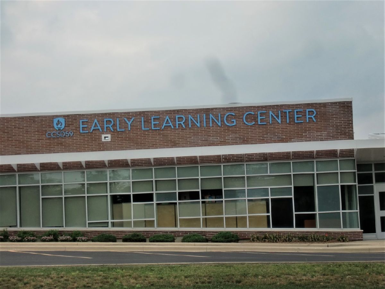
Room Specifics
Total Bedrooms: 4
Bedrooms Above Ground: 4
Bedrooms Below Ground: 0
Dimensions: —
Floor Type: Hardwood
Dimensions: —
Floor Type: Hardwood
Dimensions: —
Floor Type: Hardwood
Full Bathrooms: 4
Bathroom Amenities: Separate Shower,Double Sink
Bathroom in Basement: 1
Rooms: Walk In Closet,Storage
Basement Description: Finished,Partially Finished,Unfinished
Other Specifics
| 2 | |
| Concrete Perimeter | |
| Concrete | |
| Patio | |
| — | |
| 65X131 | |
| — | |
| Full | |
| Bar-Wet, Hardwood Floors, Built-in Features, Walk-In Closet(s), Bookcases, Ceiling - 9 Foot, Ceilings - 9 Foot, Open Floorplan | |
| Range, Microwave, Dishwasher, Refrigerator, Stainless Steel Appliance(s), Range Hood | |
| Not in DB | |
| — | |
| — | |
| — | |
| Wood Burning |
Tax History
| Year | Property Taxes |
|---|---|
| 2020 | $8,442 |
| 2021 | $11,441 |
Contact Agent
Nearby Similar Homes
Nearby Sold Comparables
Contact Agent
Listing Provided By
Century 21 1st Class Homes



