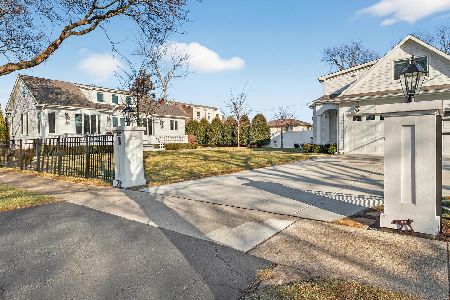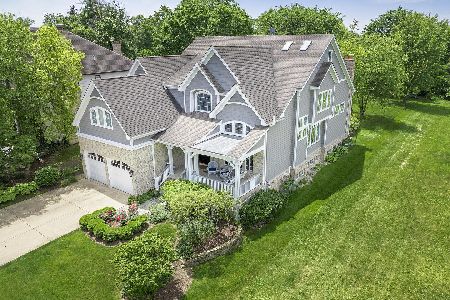214 Middaugh Road, Clarendon Hills, Illinois 60514
$650,000
|
Sold
|
|
| Status: | Closed |
| Sqft: | 2,050 |
| Cost/Sqft: | $341 |
| Beds: | 3 |
| Baths: | 3 |
| Year Built: | 1964 |
| Property Taxes: | $7,997 |
| Days On Market: | 2861 |
| Lot Size: | 0,41 |
Description
Not only will you find your ideal home but with it comes a gorgeous 60 x 297 lot overlooking the Hinsdale Golf Course. Freshly painted , and carpeted (gorgeous hardwood still exists in the bedrooms, upper hall and staircase) all that is left is to move in and enjoy the summer. The home layouts beautifully with a formal living room, wood burning fireplace at the front of the home. The rear features a formal dining room, eat in kitchen (access to tiered deck) which flows into family room then out to screened porch. Generously sized bedrooms including a master suite are located on the second floor. Attached garage with mud room entrance. Full basement complete the home. In need of train, no problem, Choose between West Hinsdale or Clarendon Hills. Remarkable school district with Prospect Grade School and Clarendon Hills Middle School located nearby in Propsect Park. The town is just as close for quick trips to shop or dine. This is what the best of burbs..
Property Specifics
| Single Family | |
| — | |
| Colonial | |
| 1964 | |
| Full | |
| — | |
| No | |
| 0.41 |
| Du Page | |
| — | |
| 0 / Not Applicable | |
| None | |
| Lake Michigan | |
| Sewer-Storm | |
| 09897101 | |
| 0902304037 |
Nearby Schools
| NAME: | DISTRICT: | DISTANCE: | |
|---|---|---|---|
|
Grade School
Prospect Elementary School |
181 | — | |
|
Middle School
Clarendon Hills Middle School |
181 | Not in DB | |
|
High School
Hinsdale Central High School |
86 | Not in DB | |
Property History
| DATE: | EVENT: | PRICE: | SOURCE: |
|---|---|---|---|
| 7 May, 2018 | Sold | $650,000 | MRED MLS |
| 26 Mar, 2018 | Under contract | $699,900 | MRED MLS |
| 25 Mar, 2018 | Listed for sale | $699,900 | MRED MLS |
Room Specifics
Total Bedrooms: 3
Bedrooms Above Ground: 3
Bedrooms Below Ground: 0
Dimensions: —
Floor Type: Carpet
Dimensions: —
Floor Type: Carpet
Full Bathrooms: 3
Bathroom Amenities: Double Sink
Bathroom in Basement: 0
Rooms: Breakfast Room,Screened Porch
Basement Description: Unfinished
Other Specifics
| 2 | |
| — | |
| Brick | |
| Porch Screened | |
| Golf Course Lot | |
| 60 X 297 | |
| — | |
| Full | |
| Hardwood Floors, Heated Floors | |
| Range, Microwave, Dishwasher, Refrigerator, Washer, Dryer, Disposal | |
| Not in DB | |
| — | |
| — | |
| — | |
| Gas Starter |
Tax History
| Year | Property Taxes |
|---|---|
| 2018 | $7,997 |
Contact Agent
Nearby Similar Homes
Nearby Sold Comparables
Contact Agent
Listing Provided By
Berkshire Hathaway HomeServices KoenigRubloff










