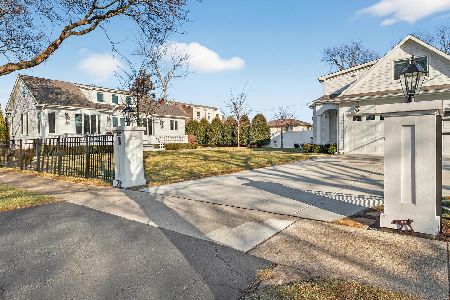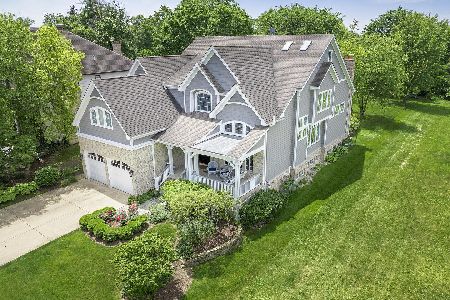216 Middaugh Road, Clarendon Hills, Illinois 60514
$850,000
|
Sold
|
|
| Status: | Closed |
| Sqft: | 3,786 |
| Cost/Sqft: | $264 |
| Beds: | 4 |
| Baths: | 5 |
| Year Built: | 1999 |
| Property Taxes: | $21,372 |
| Days On Market: | 2823 |
| Lot Size: | 0,58 |
Description
Amazing McNaughton built 5 Bedroom, 4.1 Baths, 3 Car Garage Home on an 85 X 296 lot & Hinsdale Golf Club in your Backyard. Warm and Inviting Grand Foyer, Formal Living room and Dining room with a Butler's Pantry~Expansive Chefs Kitchen/Island/Breakfast Room/Family room combo~All Fantastic for Entertaining Inside or Out. Everything you expect~1st Floor Hardwood Floors, Main Level Office, Laundry/Mud Room and 2 Walk-In Pantries. Grand His/Her Master Suite with a Oversize Walk-In Closet and storage nook, 3 More Bedrooms up All with Walk-in Closets, One Suite & 1 Jack & Jill Bath. The Lower Level is the Perfect setup for an In-Law or Nanny with 2nd Full Kitchen, 5th Bedroom, 4th Full Bath, Game & Exercise Rooms and More Storage. The Professionally Landscaped Backyard is Truly Magnificent ~ Hot Tub, Brick Paver Patio, Fire-Pit, Outside Bar & Sport Court. Award winning District 181 Prospect Elementary, Clarendon Hills Middle & Hinsdale Central. Walk to Schools, Train and Town. WOW!
Property Specifics
| Single Family | |
| — | |
| Traditional | |
| 1999 | |
| Full | |
| — | |
| No | |
| 0.58 |
| Du Page | |
| — | |
| 0 / Not Applicable | |
| None | |
| Lake Michigan | |
| Public Sewer, Sewer-Storm | |
| 09936035 | |
| 0902304026 |
Nearby Schools
| NAME: | DISTRICT: | DISTANCE: | |
|---|---|---|---|
|
Grade School
Prospect Elementary School |
181 | — | |
|
Middle School
Clarendon Hills Middle School |
181 | Not in DB | |
|
High School
Hinsdale Central High School |
86 | Not in DB | |
Property History
| DATE: | EVENT: | PRICE: | SOURCE: |
|---|---|---|---|
| 3 Aug, 2018 | Sold | $850,000 | MRED MLS |
| 16 Jun, 2018 | Under contract | $998,900 | MRED MLS |
| — | Last price change | $1,099,000 | MRED MLS |
| 2 May, 2018 | Listed for sale | $1,099,000 | MRED MLS |
Room Specifics
Total Bedrooms: 5
Bedrooms Above Ground: 4
Bedrooms Below Ground: 1
Dimensions: —
Floor Type: Carpet
Dimensions: —
Floor Type: Carpet
Dimensions: —
Floor Type: Carpet
Dimensions: —
Floor Type: —
Full Bathrooms: 5
Bathroom Amenities: Whirlpool,Separate Shower,Double Sink
Bathroom in Basement: 1
Rooms: Office,Walk In Closet,Foyer,Bedroom 5,Pantry,Kitchen,Game Room,Storage,Exercise Room
Basement Description: Finished
Other Specifics
| 3 | |
| Concrete Perimeter | |
| Asphalt | |
| Hot Tub, Brick Paver Patio, Outdoor Fireplace | |
| Golf Course Lot,Landscaped,Wooded | |
| 85 X 296 | |
| Full,Unfinished | |
| Full | |
| Vaulted/Cathedral Ceilings, Skylight(s), Bar-Dry, Hardwood Floors, First Floor Laundry | |
| Range, Microwave, Dishwasher, High End Refrigerator, Washer, Dryer, Wine Refrigerator | |
| Not in DB | |
| Sidewalks, Street Lights, Street Paved | |
| — | |
| — | |
| Gas Log, Gas Starter |
Tax History
| Year | Property Taxes |
|---|---|
| 2018 | $21,372 |
Contact Agent
Nearby Similar Homes
Nearby Sold Comparables
Contact Agent
Listing Provided By
Baird & Warner Real Estate










