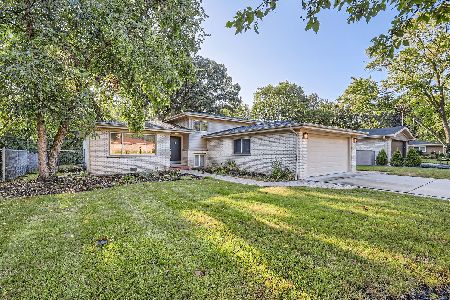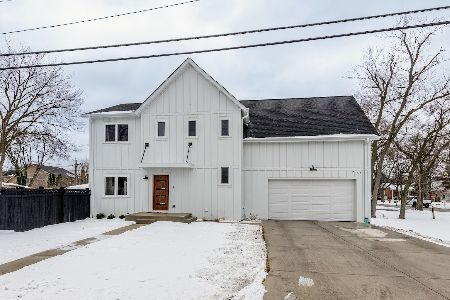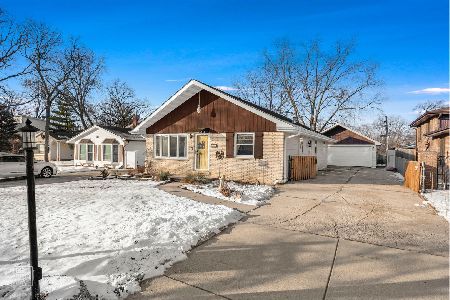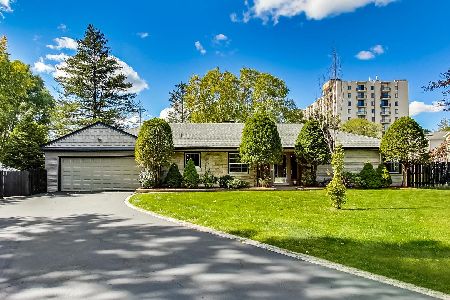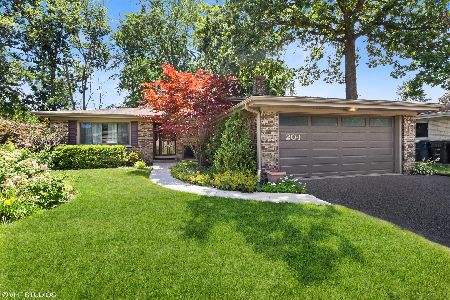214 Murray Drive, Wood Dale, Illinois 60191
$340,000
|
Sold
|
|
| Status: | Closed |
| Sqft: | 2,408 |
| Cost/Sqft: | $143 |
| Beds: | 3 |
| Baths: | 3 |
| Year Built: | 1964 |
| Property Taxes: | $7,090 |
| Days On Market: | 2475 |
| Lot Size: | 0,24 |
Description
This dramatic, light-filled, privately situated home located just steps from White Oak Park & professionally landscaped & fenced yard boasts 3 bedrooms with solid oak hardwood floors, 3-season sunroom and gorgeous deck for entertaining. It's not your typical home. An open floor plan, the well-appointed kitchen includes top of the line stainless appliances & updated bathrooms. This home has all the details including crown molding, gas fireplace located in the family room and 2 1/2 car garage. There's a potential 4th bedroom/office located in the lower level. This home has been beautifully cared for with a newer architectural shingle roof, new insulation & newer windows throughout. No future maintenance is required. Live in Wood Dale w-all the conveniences of shopping, parks, forest preserves, bike/walking trails, golf & ease to the city. Location is fantastic.
Property Specifics
| Single Family | |
| — | |
| Other | |
| 1964 | |
| Partial,Walkout | |
| SPLIT LEVEL | |
| No | |
| 0.24 |
| Du Page | |
| Crestwood Estates | |
| 0 / Not Applicable | |
| None | |
| Lake Michigan | |
| Public Sewer | |
| 10388744 | |
| 0315305021 |
Nearby Schools
| NAME: | DISTRICT: | DISTANCE: | |
|---|---|---|---|
|
Grade School
Oakbrook Elementary School |
7 | — | |
|
Middle School
Wood Dale Junior High School |
7 | Not in DB | |
|
High School
Fenton High School |
100 | Not in DB | |
Property History
| DATE: | EVENT: | PRICE: | SOURCE: |
|---|---|---|---|
| 22 Dec, 2008 | Sold | $300,000 | MRED MLS |
| 11 Dec, 2008 | Under contract | $319,000 | MRED MLS |
| — | Last price change | $324,900 | MRED MLS |
| 4 Oct, 2008 | Listed for sale | $339,000 | MRED MLS |
| 29 Jul, 2019 | Sold | $340,000 | MRED MLS |
| 14 Jun, 2019 | Under contract | $345,000 | MRED MLS |
| 22 May, 2019 | Listed for sale | $345,000 | MRED MLS |
Room Specifics
Total Bedrooms: 3
Bedrooms Above Ground: 3
Bedrooms Below Ground: 0
Dimensions: —
Floor Type: Hardwood
Dimensions: —
Floor Type: Hardwood
Full Bathrooms: 3
Bathroom Amenities: Separate Shower,Soaking Tub
Bathroom in Basement: 1
Rooms: Office,Foyer,Enclosed Porch,Walk In Closet,Deck
Basement Description: Finished,Crawl,Exterior Access
Other Specifics
| 2.5 | |
| Concrete Perimeter | |
| Concrete | |
| Deck, Porch Screened, Storms/Screens | |
| Corner Lot,Fenced Yard,Forest Preserve Adjacent,Landscaped,Park Adjacent,Wooded | |
| 72 X 144 | |
| Unfinished | |
| Full | |
| Hardwood Floors, Walk-In Closet(s) | |
| Range, Microwave, Dishwasher, Refrigerator, Washer, Dryer, Disposal, Stainless Steel Appliance(s) | |
| Not in DB | |
| Sidewalks, Street Lights, Street Paved | |
| — | |
| — | |
| Wood Burning, Gas Log, Gas Starter |
Tax History
| Year | Property Taxes |
|---|---|
| 2008 | $5,474 |
| 2019 | $7,090 |
Contact Agent
Nearby Similar Homes
Nearby Sold Comparables
Contact Agent
Listing Provided By
@properties

