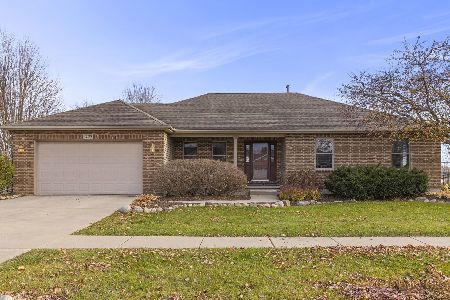214 Rachel Circle, Sycamore, Illinois 60178
$260,000
|
Sold
|
|
| Status: | Closed |
| Sqft: | 1,727 |
| Cost/Sqft: | $153 |
| Beds: | 3 |
| Baths: | 3 |
| Year Built: | 2002 |
| Property Taxes: | $6,587 |
| Days On Market: | 2195 |
| Lot Size: | 0,22 |
Description
Beautiful custom built 3-4 bedroom ranch on quiet cul-de-sac within walking distance to middle school. Spacious living at its best! Vaulted ceilings throughout the foyer/entry, kitchen, master and family rooms. Gleaming oak hardwood floors w/white trim. Open kitchen with oak cabinetry, crown molding, breakfast bar with pendent lighting, separate dining area with table space and glass sliding doors lead out to the partially covered, private wrap around deck perfect for grilling and entertaining. The family room features a brick fireplace with finished wood mantel which can be viewed from kitchen and dining areas. Master suite has been updated with granite dual sink vanity, elegant glass block/tiled shower, whirlpool soaking tub and huge walk-in closet which has entrance from bath as well as the bedroom. Finished basement features in-floor radiant heat, rec room with oak bar, family room, bath, 4th bedroom and tons of storage. Additional wide staircase with garage/basement access as well. Perfect for in-law arrangement or getting to the basement without going through the main house. Heated garage, professionally landscaped and don't forget doggy door from house to separate fenced-in area for doggy play and business. Come take a look!
Property Specifics
| Single Family | |
| — | |
| Ranch | |
| 2002 | |
| Full | |
| RANCH | |
| No | |
| 0.22 |
| De Kalb | |
| — | |
| 0 / Not Applicable | |
| None | |
| Public | |
| Public Sewer | |
| 10604325 | |
| 0628330012 |
Property History
| DATE: | EVENT: | PRICE: | SOURCE: |
|---|---|---|---|
| 6 Mar, 2020 | Sold | $260,000 | MRED MLS |
| 18 Jan, 2020 | Under contract | $264,900 | MRED MLS |
| 7 Jan, 2020 | Listed for sale | $264,900 | MRED MLS |
Room Specifics
Total Bedrooms: 4
Bedrooms Above Ground: 3
Bedrooms Below Ground: 1
Dimensions: —
Floor Type: Carpet
Dimensions: —
Floor Type: Carpet
Dimensions: —
Floor Type: Carpet
Full Bathrooms: 3
Bathroom Amenities: Whirlpool,Separate Shower,Double Sink
Bathroom in Basement: 1
Rooms: Recreation Room,Family Room,Foyer,Walk In Closet
Basement Description: Finished
Other Specifics
| 2 | |
| Concrete Perimeter | |
| Asphalt | |
| Deck, Porch, Dog Run, Storms/Screens | |
| Cul-De-Sac | |
| 34.01X38.95X100.27X103.50X | |
| — | |
| Full | |
| Vaulted/Cathedral Ceilings, Bar-Dry, Hardwood Floors, Heated Floors, First Floor Bedroom, First Floor Laundry, First Floor Full Bath, Built-in Features, Walk-In Closet(s) | |
| — | |
| Not in DB | |
| Park, Curbs, Sidewalks, Street Lights, Street Paved | |
| — | |
| — | |
| Gas Starter |
Tax History
| Year | Property Taxes |
|---|---|
| 2020 | $6,587 |
Contact Agent
Nearby Similar Homes
Nearby Sold Comparables
Contact Agent
Listing Provided By
J.Jill Realty Group








