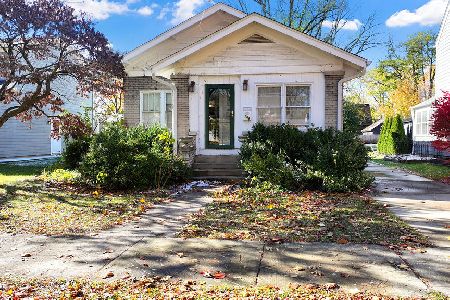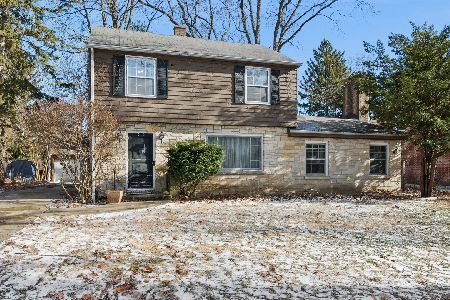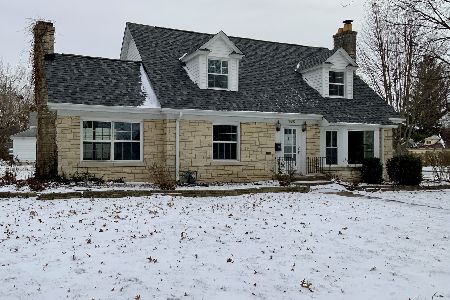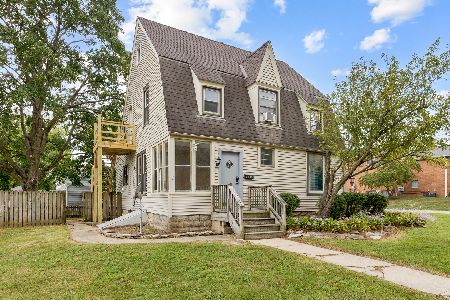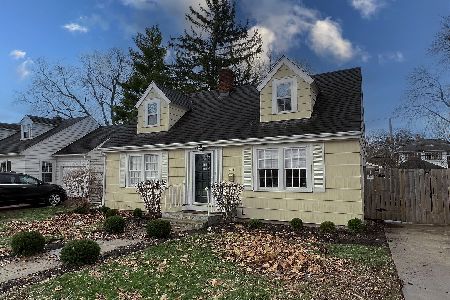214 Randall Road, Aurora, Illinois 60506
$136,000
|
Sold
|
|
| Status: | Closed |
| Sqft: | 1,170 |
| Cost/Sqft: | $118 |
| Beds: | 3 |
| Baths: | 1 |
| Year Built: | 1941 |
| Property Taxes: | $3,467 |
| Days On Market: | 4014 |
| Lot Size: | 0,16 |
Description
Charming 3 bedroom cape cod located near Aurora University and Freeman Elementary. Features include hardwood flooring, newer roof and newer windows. Very well maintained. Kitchen includes all appliances. Full basement plus a screened porch to enjoy three seasons looking out over the fully fenced yard. One car attached garage.
Property Specifics
| Single Family | |
| — | |
| — | |
| 1941 | |
| Full | |
| — | |
| No | |
| 0.16 |
| Kane | |
| — | |
| 0 / Not Applicable | |
| None | |
| Public | |
| Public Sewer | |
| 08824466 | |
| 1520404004 |
Nearby Schools
| NAME: | DISTRICT: | DISTANCE: | |
|---|---|---|---|
|
Grade School
Freeman Elementary School |
129 | — | |
|
Middle School
Washington Middle School |
129 | Not in DB | |
|
High School
West Aurora High School |
129 | Not in DB | |
Property History
| DATE: | EVENT: | PRICE: | SOURCE: |
|---|---|---|---|
| 27 May, 2015 | Sold | $136,000 | MRED MLS |
| 17 Apr, 2015 | Under contract | $137,500 | MRED MLS |
| — | Last price change | $139,900 | MRED MLS |
| 26 Jan, 2015 | Listed for sale | $145,000 | MRED MLS |
| 29 Apr, 2020 | Sold | $169,000 | MRED MLS |
| 27 Mar, 2020 | Under contract | $165,000 | MRED MLS |
| 14 Feb, 2020 | Listed for sale | $169,000 | MRED MLS |
Room Specifics
Total Bedrooms: 3
Bedrooms Above Ground: 3
Bedrooms Below Ground: 0
Dimensions: —
Floor Type: Hardwood
Dimensions: —
Floor Type: Carpet
Full Bathrooms: 1
Bathroom Amenities: —
Bathroom in Basement: 0
Rooms: Screened Porch
Basement Description: Unfinished
Other Specifics
| 1 | |
| — | |
| — | |
| — | |
| — | |
| 50 X0133 | |
| — | |
| None | |
| Hardwood Floors, First Floor Bedroom, First Floor Full Bath | |
| Range, Microwave, Refrigerator, Washer, Dryer, Disposal | |
| Not in DB | |
| — | |
| — | |
| — | |
| — |
Tax History
| Year | Property Taxes |
|---|---|
| 2015 | $3,467 |
| 2020 | $4,484 |
Contact Agent
Nearby Similar Homes
Contact Agent
Listing Provided By
RE/MAX TOWN & COUNTRY

