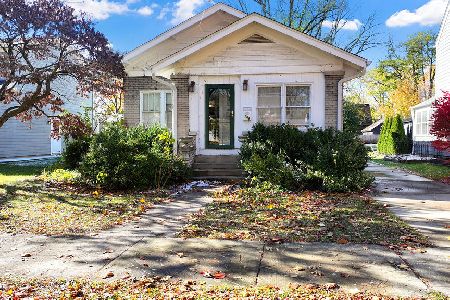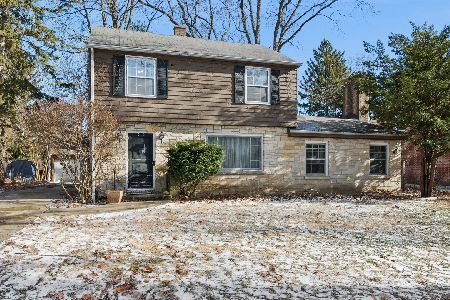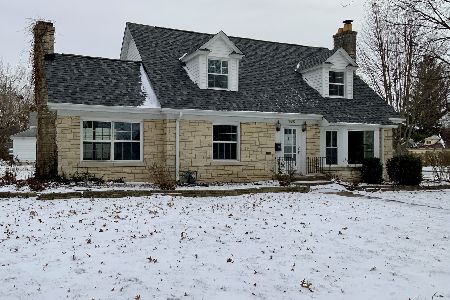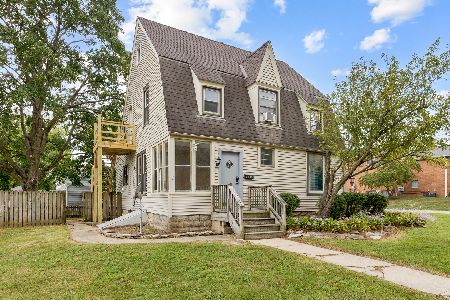210 Randall Road, Aurora, Illinois 60506
$240,000
|
Sold
|
|
| Status: | Closed |
| Sqft: | 0 |
| Cost/Sqft: | — |
| Beds: | 3 |
| Baths: | 4 |
| Year Built: | — |
| Property Taxes: | $5,638 |
| Days On Market: | 2099 |
| Lot Size: | 0,15 |
Description
Welcome home! Absolutely adorable turnkey home. Walk into an open great room with vaulted ceiling and updated wood laminate flooring. Neutral paint colors with cottage charm. Huge kitchen with tons of cabinets and newer stainless steel appliances. Plenty of counter space and a big island. Convenient flex room on the first floor, could be a formal dining room, office, or bedroom since there is a full bath on the main floor next to it. Laundry room on the first floor. Two additional bedrooms are on the second floor. Large master with barn style closet doors and updated bath. Updated main hall bathroom also. The second bedroom has an attached secret cubby room, perfect for a playroom. Full finished basement has a fireplace, updated full bath, and bedroom. The exterior has a new patio and landscaping. The shed is included. Great location!
Property Specifics
| Single Family | |
| — | |
| — | |
| — | |
| Full | |
| — | |
| No | |
| 0.15 |
| Kane | |
| — | |
| 0 / Not Applicable | |
| None | |
| Public | |
| Public Sewer | |
| 10697142 | |
| 1520404003 |
Property History
| DATE: | EVENT: | PRICE: | SOURCE: |
|---|---|---|---|
| 24 May, 2013 | Sold | $122,000 | MRED MLS |
| 30 Mar, 2013 | Under contract | $128,250 | MRED MLS |
| — | Last price change | $135,000 | MRED MLS |
| 7 Feb, 2013 | Listed for sale | $135,000 | MRED MLS |
| 29 May, 2020 | Sold | $240,000 | MRED MLS |
| 24 Apr, 2020 | Under contract | $229,900 | MRED MLS |
| 24 Apr, 2020 | Listed for sale | $229,900 | MRED MLS |
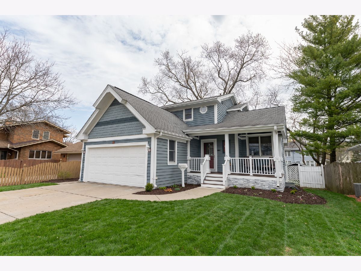
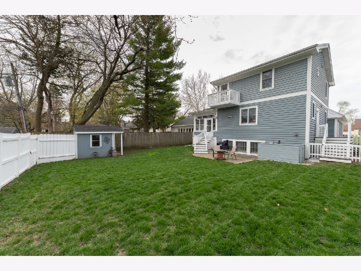
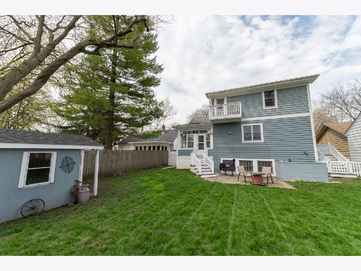
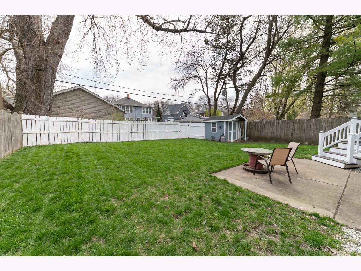
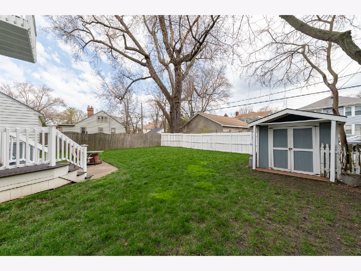
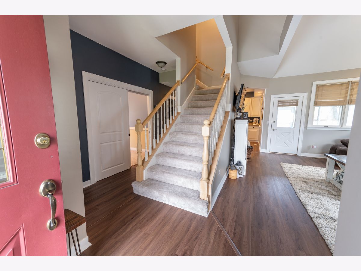
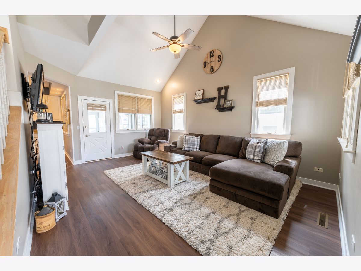
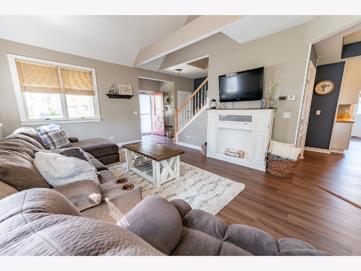
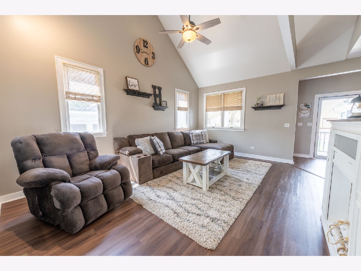
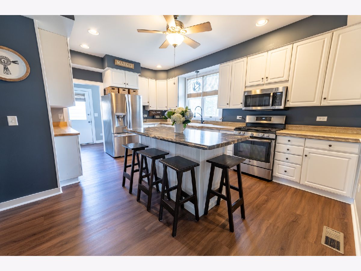
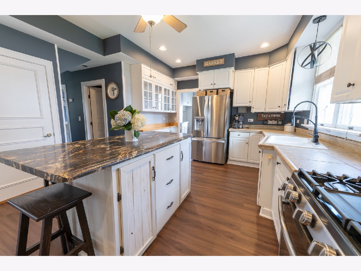
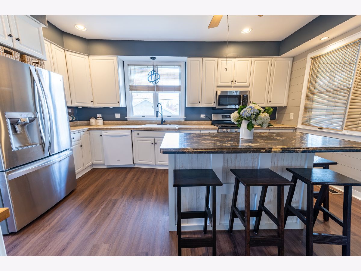
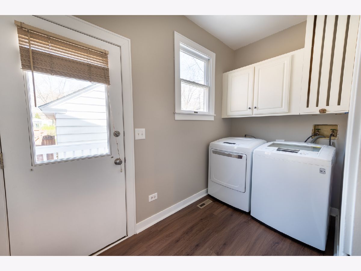
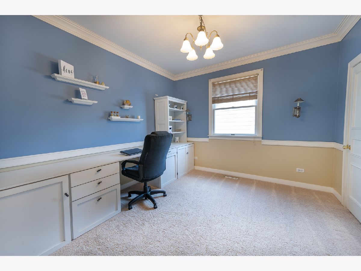
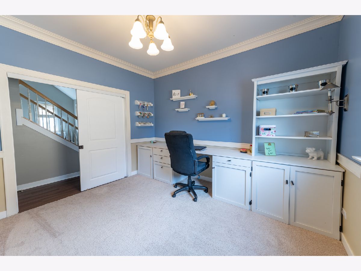
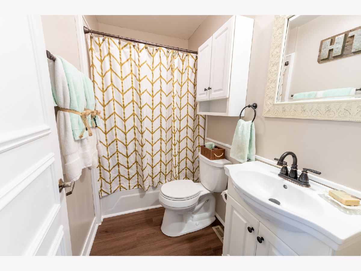
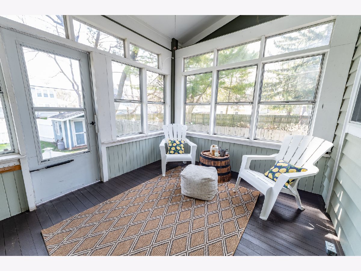
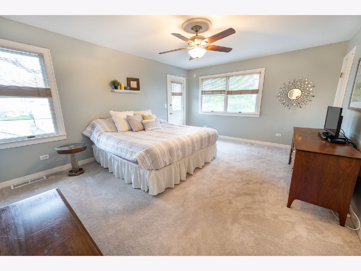
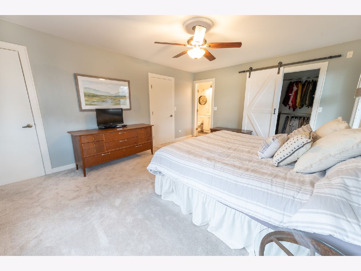
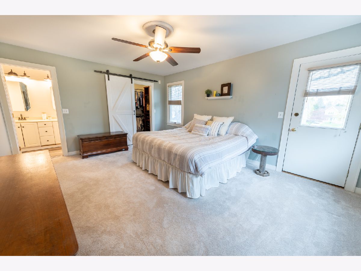
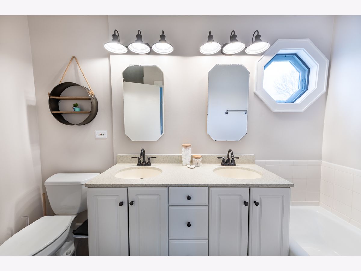
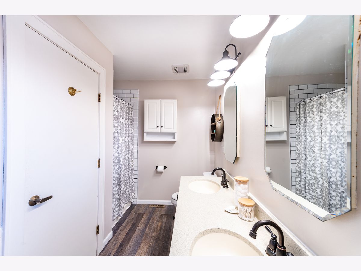
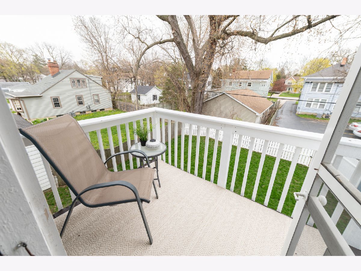
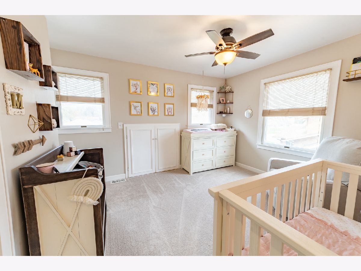
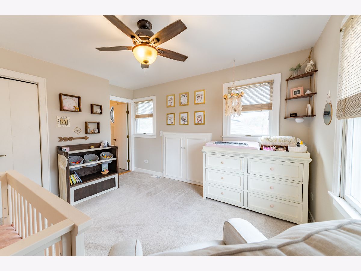
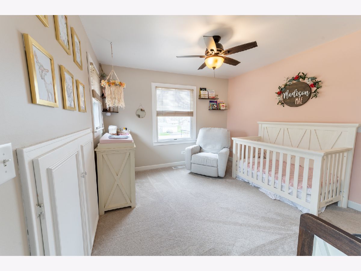
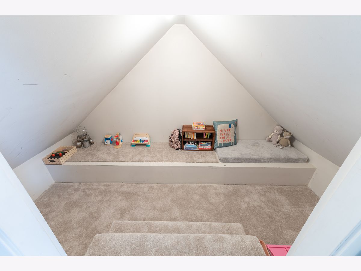
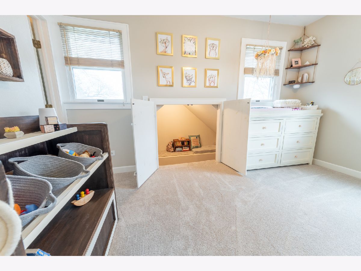
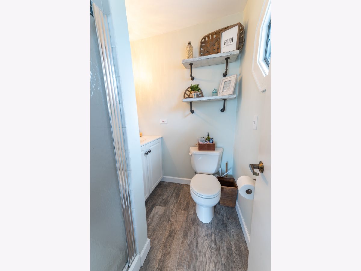
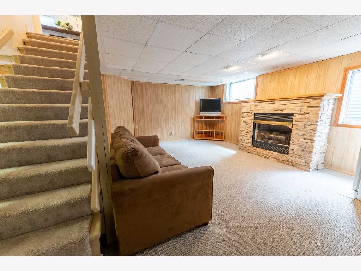
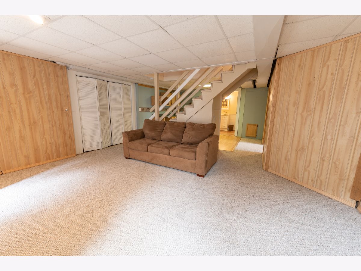
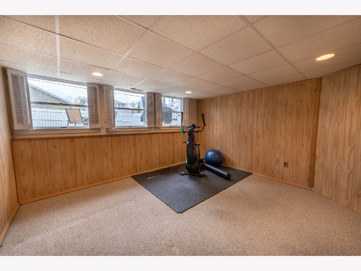
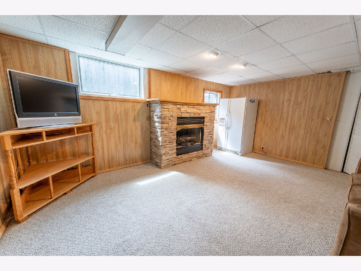
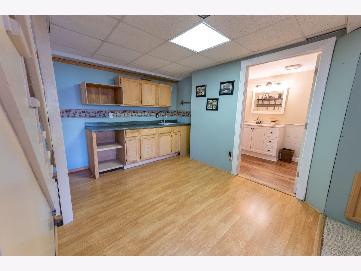
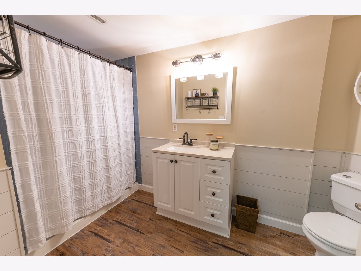
Room Specifics
Total Bedrooms: 4
Bedrooms Above Ground: 3
Bedrooms Below Ground: 1
Dimensions: —
Floor Type: —
Dimensions: —
Floor Type: —
Dimensions: —
Floor Type: Carpet
Full Bathrooms: 4
Bathroom Amenities: —
Bathroom in Basement: 1
Rooms: No additional rooms
Basement Description: Finished
Other Specifics
| 2 | |
| — | |
| — | |
| — | |
| — | |
| 50X150 | |
| — | |
| Full | |
| Vaulted/Cathedral Ceilings, Skylight(s), Wood Laminate Floors, First Floor Bedroom, First Floor Laundry, First Floor Full Bath, Built-in Features, Walk-In Closet(s) | |
| — | |
| Not in DB | |
| — | |
| — | |
| — | |
| — |
Tax History
| Year | Property Taxes |
|---|---|
| 2013 | $5,624 |
| 2020 | $5,638 |
Contact Agent
Nearby Similar Homes
Nearby Sold Comparables
Contact Agent
Listing Provided By
WXR & Associates, LTD

