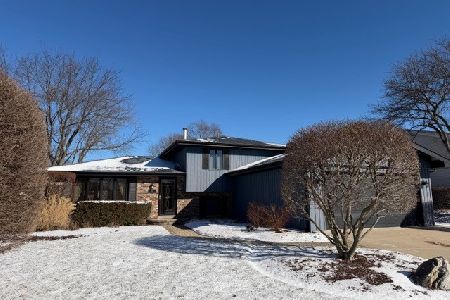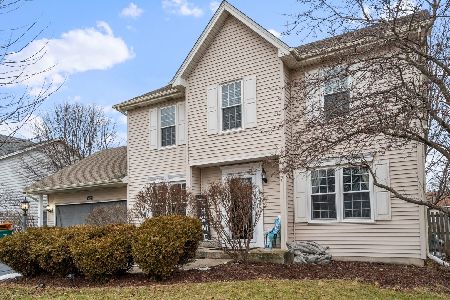214 Savoy Drive, Shorewood, Illinois 60404
$260,000
|
Sold
|
|
| Status: | Closed |
| Sqft: | 2,050 |
| Cost/Sqft: | $133 |
| Beds: | 4 |
| Baths: | 3 |
| Year Built: | 1999 |
| Property Taxes: | $5,729 |
| Days On Market: | 2467 |
| Lot Size: | 0,24 |
Description
This beautiful 2 story home is located in a very Cozy Shorewood subdivision with a kids park right up the street! Tons of shopping venues in very close proximity! This home has been updated with an all new kitchen, including brand new Stainless refrigerator and double oven. Newer stainless convection oven and dish washer. Everything sits within all new kitchen cabinets and quartz counter tops! All soft close hardware on all doors and dovetailed drawers! Brand new remodeled 1/2 bath on the first floor. Rosewood 3/4 hardwood flooring throughout! Upstairs, all bedrooms have engineered wood flooring. 4th bedroom has a small walk in closet. Beautiful Master bed and bathroom. Double sinks with huge master closet directly across! Even has its own separate shower/toilet room! 5th bedroom is in the basement. Also includes pool table and second fridge downstairs. Newer 50gal. hot water tank, A/C and A coil. DONT MISS OUT ON THIS ONE! Move in ready!
Property Specifics
| Single Family | |
| — | |
| — | |
| 1999 | |
| Full | |
| — | |
| No | |
| 0.24 |
| Will | |
| — | |
| 0 / Not Applicable | |
| None | |
| Lake Michigan,Community Well | |
| Public Sewer | |
| 10347934 | |
| 0506084050110000 |
Nearby Schools
| NAME: | DISTRICT: | DISTANCE: | |
|---|---|---|---|
|
High School
Minooka Community High School |
111 | Not in DB | |
Property History
| DATE: | EVENT: | PRICE: | SOURCE: |
|---|---|---|---|
| 28 Jun, 2019 | Sold | $260,000 | MRED MLS |
| 2 Jun, 2019 | Under contract | $273,500 | MRED MLS |
| — | Last price change | $279,900 | MRED MLS |
| 17 Apr, 2019 | Listed for sale | $279,900 | MRED MLS |
| 18 Mar, 2022 | Sold | $335,000 | MRED MLS |
| 20 Jan, 2022 | Under contract | $329,900 | MRED MLS |
| 18 Jan, 2022 | Listed for sale | $329,900 | MRED MLS |
Room Specifics
Total Bedrooms: 5
Bedrooms Above Ground: 4
Bedrooms Below Ground: 1
Dimensions: —
Floor Type: Wood Laminate
Dimensions: —
Floor Type: Wood Laminate
Dimensions: —
Floor Type: Wood Laminate
Dimensions: —
Floor Type: —
Full Bathrooms: 3
Bathroom Amenities: Double Sink
Bathroom in Basement: 0
Rooms: Bedroom 5
Basement Description: Partially Finished
Other Specifics
| 2 | |
| Concrete Perimeter | |
| Asphalt | |
| Deck, Patio, Above Ground Pool | |
| Fenced Yard,Mature Trees | |
| 80X129 | |
| — | |
| Full | |
| Hardwood Floors, Wood Laminate Floors, First Floor Laundry, Walk-In Closet(s) | |
| Double Oven, Range, Microwave, Dishwasher, High End Refrigerator, Washer, Dryer, Stainless Steel Appliance(s), Water Softener, Water Softener Owned | |
| Not in DB | |
| — | |
| — | |
| — | |
| — |
Tax History
| Year | Property Taxes |
|---|---|
| 2019 | $5,729 |
| 2022 | $6,538 |
Contact Agent
Nearby Similar Homes
Nearby Sold Comparables
Contact Agent
Listing Provided By
Village Realty, Inc.






