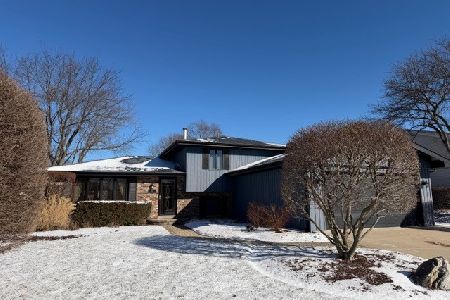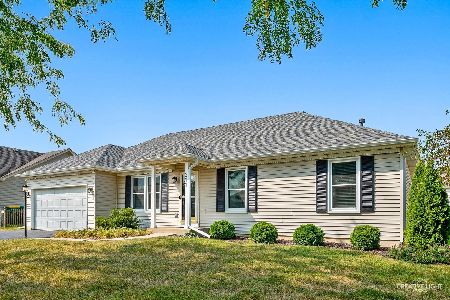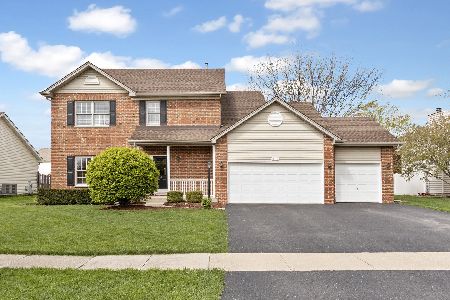213 Turnbridge Drive, Shorewood, Illinois 60404
$255,000
|
Sold
|
|
| Status: | Closed |
| Sqft: | 1,560 |
| Cost/Sqft: | $160 |
| Beds: | 3 |
| Baths: | 2 |
| Year Built: | 1997 |
| Property Taxes: | $5,617 |
| Days On Market: | 2151 |
| Lot Size: | 0,24 |
Description
This is curb appeal at it's best! The owners were so meticulous with all the attention to detail in this home. Kitchen customized and updated with granite countertops, sub way tile backsplash, custom 42" cabinets/ All newer Stainless steel appliances/ Open space concept along with vaulted ceiling on main floor/ 6 panel doors/ Spacious bedrooms/ Newer light fixtures added/ New Pella windows recently added/ 3" hardwood flooring throughout/ New carpeting/ New water heater/ New furnace/ Full finished basement with oversized bedroom and an extra family room for the kids to have their own hang out area/ Tons of storage/ Huge fenced in back yard with brick paver patio set for entertaining friends and family! Minooka schools! Easy access to I80 and all other shopping and restaurants! You couldn't ask for a better home with so many upgrades and everything being NEW!
Property Specifics
| Single Family | |
| — | |
| Ranch | |
| 1997 | |
| Full | |
| — | |
| No | |
| 0.24 |
| Will | |
| Fox Bend | |
| 0 / Not Applicable | |
| None | |
| Public | |
| Public Sewer | |
| 10648958 | |
| 0506084050080000 |
Nearby Schools
| NAME: | DISTRICT: | DISTANCE: | |
|---|---|---|---|
|
Grade School
Troy Shorewood School |
30C | — | |
|
Middle School
Troy Middle School |
30C | Not in DB | |
|
High School
Minooka Community High School |
111 | Not in DB | |
Property History
| DATE: | EVENT: | PRICE: | SOURCE: |
|---|---|---|---|
| 19 Sep, 2008 | Sold | $232,000 | MRED MLS |
| 11 Jul, 2008 | Under contract | $249,900 | MRED MLS |
| — | Last price change | $255,000 | MRED MLS |
| 18 Apr, 2008 | Listed for sale | $255,000 | MRED MLS |
| 3 Apr, 2020 | Sold | $255,000 | MRED MLS |
| 29 Feb, 2020 | Under contract | $249,000 | MRED MLS |
| 27 Feb, 2020 | Listed for sale | $249,000 | MRED MLS |
Room Specifics
Total Bedrooms: 4
Bedrooms Above Ground: 3
Bedrooms Below Ground: 1
Dimensions: —
Floor Type: Hardwood
Dimensions: —
Floor Type: Hardwood
Dimensions: —
Floor Type: Carpet
Full Bathrooms: 2
Bathroom Amenities: Separate Shower
Bathroom in Basement: 0
Rooms: Recreation Room
Basement Description: Finished,Crawl
Other Specifics
| 2 | |
| Concrete Perimeter | |
| Asphalt | |
| Porch, Brick Paver Patio, Storms/Screens | |
| — | |
| 80X127X80X127 | |
| — | |
| Full | |
| Vaulted/Cathedral Ceilings, Skylight(s), Hardwood Floors, First Floor Bedroom, First Floor Full Bath | |
| Range, Dishwasher, Refrigerator, Disposal, Stainless Steel Appliance(s), Water Softener Owned | |
| Not in DB | |
| Park, Curbs, Sidewalks, Street Lights, Street Paved | |
| — | |
| — | |
| Wood Burning |
Tax History
| Year | Property Taxes |
|---|---|
| 2008 | $4,742 |
| 2020 | $5,617 |
Contact Agent
Nearby Similar Homes
Nearby Sold Comparables
Contact Agent
Listing Provided By
Keller Williams Infinity







