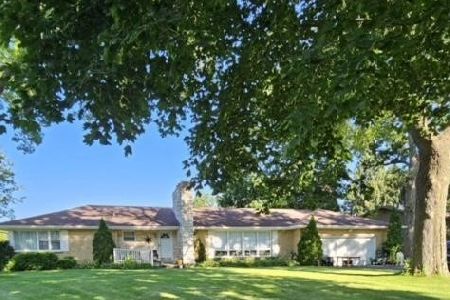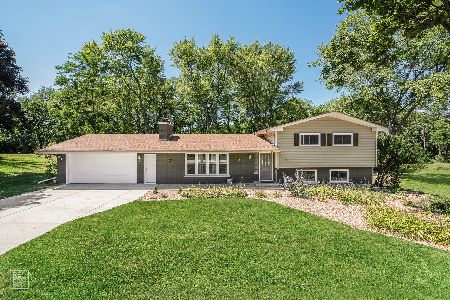214 Sharon Drive, Sleepy Hollow, Illinois 60118
$244,000
|
Sold
|
|
| Status: | Closed |
| Sqft: | 0 |
| Cost/Sqft: | — |
| Beds: | 4 |
| Baths: | 3 |
| Year Built: | — |
| Property Taxes: | $7,315 |
| Days On Market: | 5109 |
| Lot Size: | 0,00 |
Description
DESIRABLE.86 ACRE SPACIOUS UPGRADED HOME W/VIKING RANGE,SUB-ZERO REFRIG.,NEW CABS,GRANITE TOPS,VIKING DISHWASHER,CUSTOM TILE,2 FIREPLACES,HUGE ROOMS,4 SEASON ROOM W/HEATED FLRS,CROWN & PANEL MOULDING,HDWD FLOORING,LUX BATHS..UNIQUE RANCH W/ FULL FINISHED WALK-OUT LOWER LEVEL,PERFECT IN-LAW, MULTI-FAM,OR BONUS SUITE, SEP. ENTRANCE W/ FULL BATH,FULL KITCHEN,DEN,LIVING ROOM,BEDROOM,LAUNDRY&WOODBURN FP.DUAL ZONED HEAT/CA
Property Specifics
| Single Family | |
| — | |
| Ranch | |
| — | |
| Full,Walkout | |
| — | |
| No | |
| — |
| Kane | |
| — | |
| 0 / Not Applicable | |
| None | |
| Private Well | |
| Septic-Private | |
| 07983710 | |
| 0321352006 |
Nearby Schools
| NAME: | DISTRICT: | DISTANCE: | |
|---|---|---|---|
|
Grade School
Sleepy Hollow Elementary School |
300 | — | |
|
Middle School
Dundee Middle School |
300 | Not in DB | |
|
High School
Dundee-crown High School |
300 | Not in DB | |
Property History
| DATE: | EVENT: | PRICE: | SOURCE: |
|---|---|---|---|
| 28 Sep, 2012 | Sold | $244,000 | MRED MLS |
| 28 Feb, 2012 | Under contract | $239,900 | MRED MLS |
| 27 Jan, 2012 | Listed for sale | $239,900 | MRED MLS |
| 30 Jun, 2015 | Sold | $305,000 | MRED MLS |
| 13 May, 2015 | Under contract | $319,900 | MRED MLS |
| 10 May, 2015 | Listed for sale | $319,900 | MRED MLS |
Room Specifics
Total Bedrooms: 4
Bedrooms Above Ground: 4
Bedrooms Below Ground: 0
Dimensions: —
Floor Type: Hardwood
Dimensions: —
Floor Type: Carpet
Dimensions: —
Floor Type: Carpet
Full Bathrooms: 3
Bathroom Amenities: Whirlpool,Separate Shower,Double Sink,Full Body Spray Shower
Bathroom in Basement: 1
Rooms: Kitchen,Den,Foyer,Heated Sun Room,Utility Room-Lower Level
Basement Description: Finished,Exterior Access
Other Specifics
| 2 | |
| Concrete Perimeter | |
| Asphalt | |
| Deck | |
| Forest Preserve Adjacent,Wooded | |
| 143X258 | |
| — | |
| Full | |
| Vaulted/Cathedral Ceilings, Hardwood Floors, Heated Floors, First Floor Bedroom, In-Law Arrangement, First Floor Full Bath | |
| Range, Microwave, Dishwasher, High End Refrigerator, Washer, Dryer, Disposal, Trash Compactor, Stainless Steel Appliance(s) | |
| Not in DB | |
| Street Paved | |
| — | |
| — | |
| — |
Tax History
| Year | Property Taxes |
|---|---|
| 2012 | $7,315 |
| 2015 | $6,862 |
Contact Agent
Nearby Similar Homes
Nearby Sold Comparables
Contact Agent
Listing Provided By
Ventura Associates Inc.








