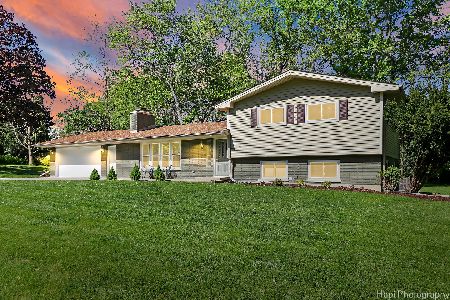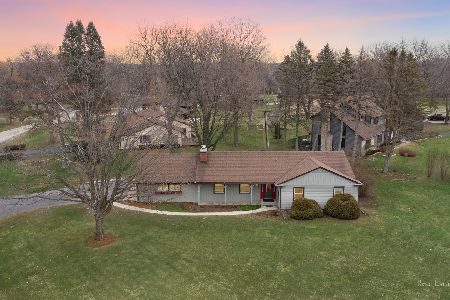116 Sharon Drive, Sleepy Hollow, Illinois 60118
$362,000
|
Sold
|
|
| Status: | Closed |
| Sqft: | 2,905 |
| Cost/Sqft: | $129 |
| Beds: | 4 |
| Baths: | 2 |
| Year Built: | 1963 |
| Property Taxes: | $7,771 |
| Days On Market: | 1980 |
| Lot Size: | 0,68 |
Description
WOW Just in time for the holidays!! Perfect open concept main floor perfect for entertainment. Come look at this beautifully updated, immaculate, spacious, quality-built, stone bi-level. So many upgrades and improvements in the last 2 years! Located on a peaceful, secluded .61 acre lot, with mature trees and perennial landscaping, in the quiet Village of Sleepy Hollow. Hardwood floors throughout first and second floor. Open concept kitchen, dinning, and living room. The stunning updated bright kitchen features over sized island, back flash, under cabinet lighting and so much more! Fully renovated bathrooms, fresh paint, trim work, new patio, driveway, windows, A/C unit, and full finished basement completed in 2018. Full finished basement features recessed lighting and plenty of space and storage. Heated 2.5-car garage. Close to parks, bike trails, schools, Spring Hill Mall, restaurants, I-90 and Ohare Airport. Can close in 30 days. Priced to sell, homes in the area have sold in the $390K range. Lowest taxes in the area.
Property Specifics
| Single Family | |
| — | |
| Tri-Level | |
| 1963 | |
| Full | |
| — | |
| No | |
| 0.68 |
| Kane | |
| — | |
| 0 / Not Applicable | |
| None | |
| Private Well | |
| Septic-Private | |
| 10827175 | |
| 0321352003 |
Property History
| DATE: | EVENT: | PRICE: | SOURCE: |
|---|---|---|---|
| 21 Nov, 2018 | Sold | $210,000 | MRED MLS |
| 24 Oct, 2018 | Under contract | $215,000 | MRED MLS |
| 11 Sep, 2018 | Listed for sale | $215,000 | MRED MLS |
| 15 Oct, 2020 | Sold | $362,000 | MRED MLS |
| 1 Sep, 2020 | Under contract | $374,900 | MRED MLS |
| 21 Aug, 2020 | Listed for sale | $374,900 | MRED MLS |
| 18 Jun, 2024 | Sold | $505,000 | MRED MLS |
| 25 May, 2024 | Under contract | $519,900 | MRED MLS |
| 24 May, 2024 | Listed for sale | $519,900 | MRED MLS |
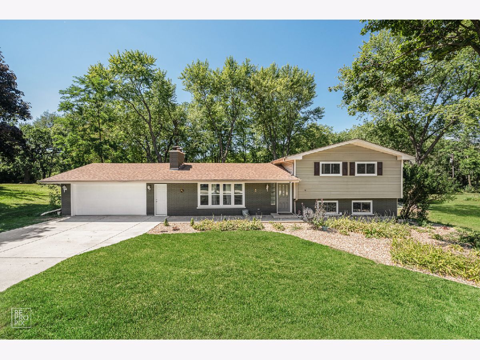
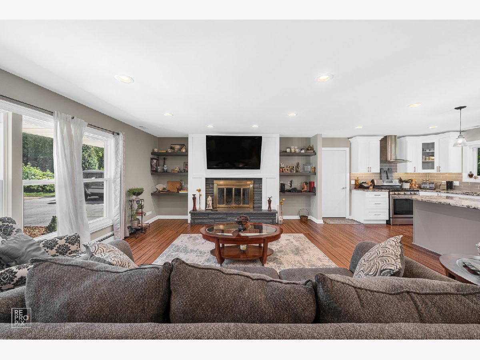
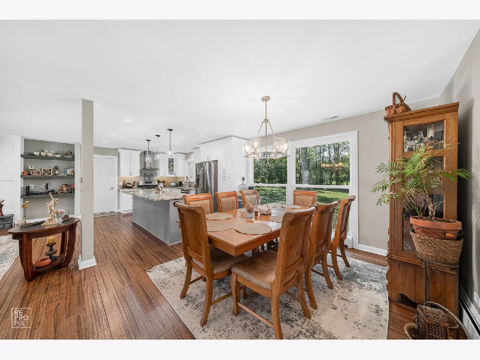
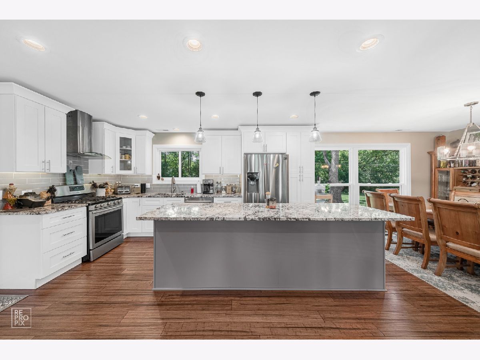
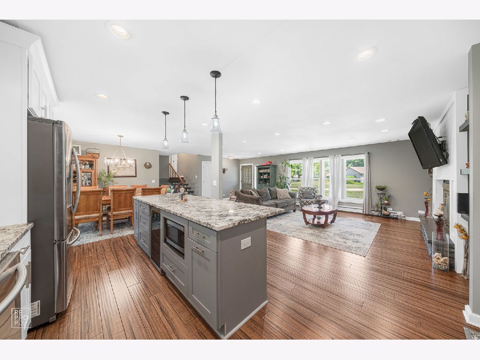
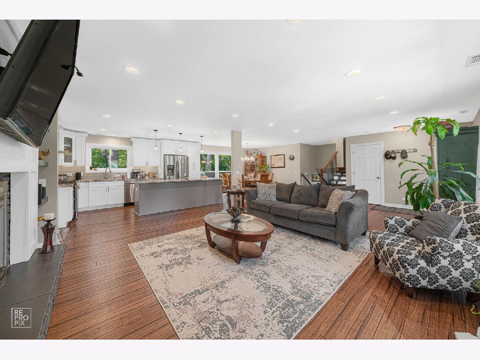
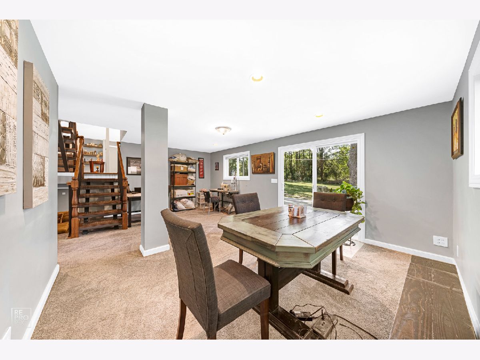
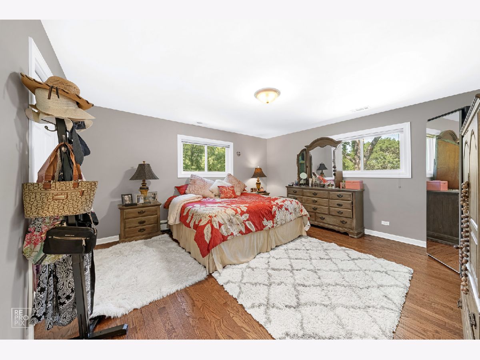
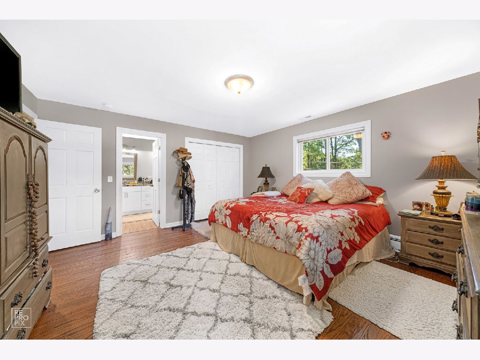
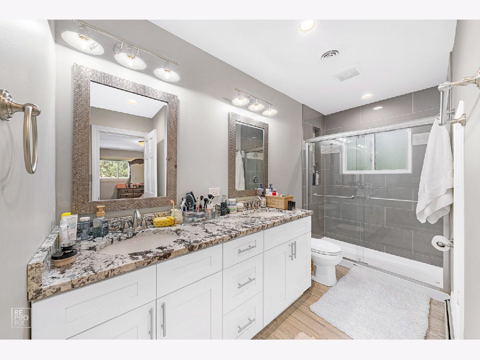
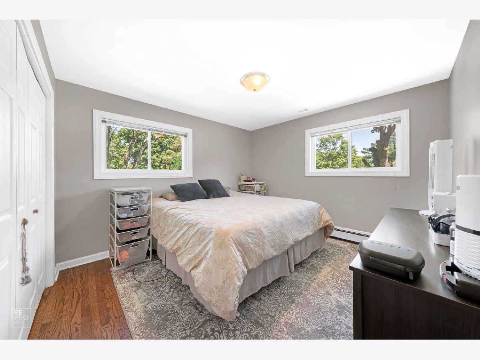
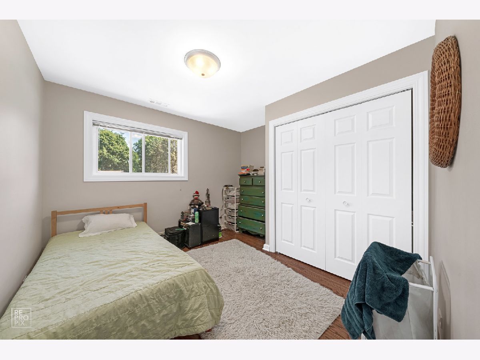
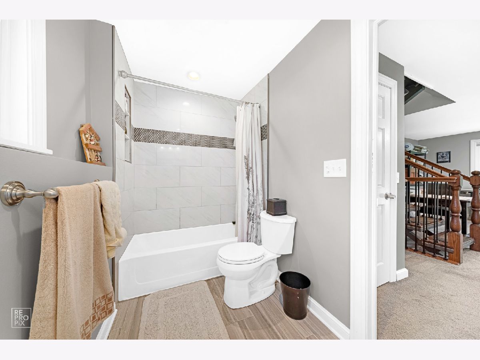
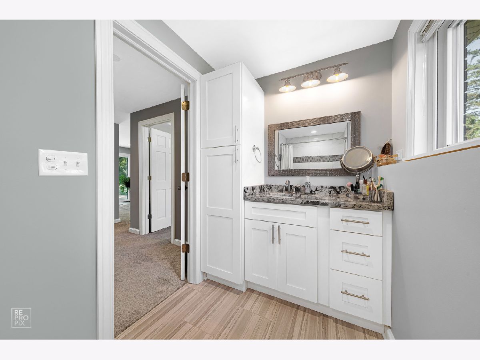
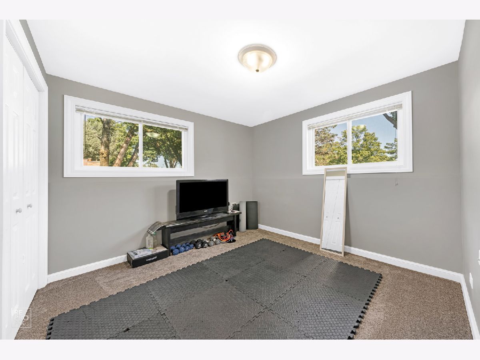
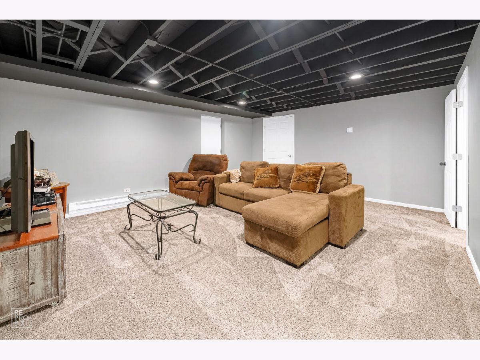
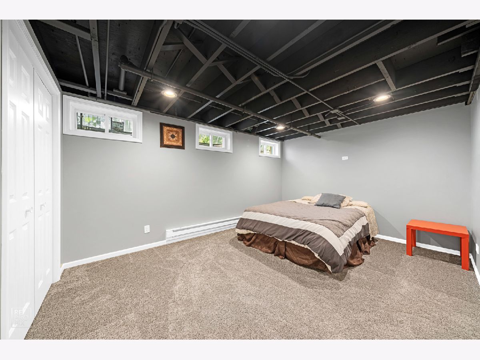
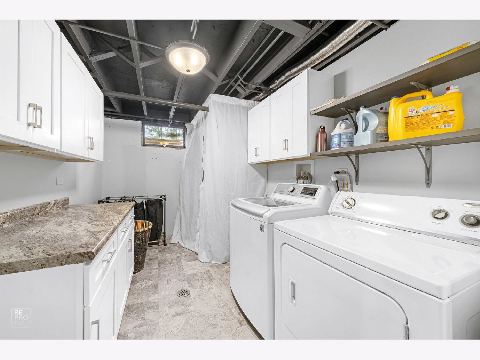
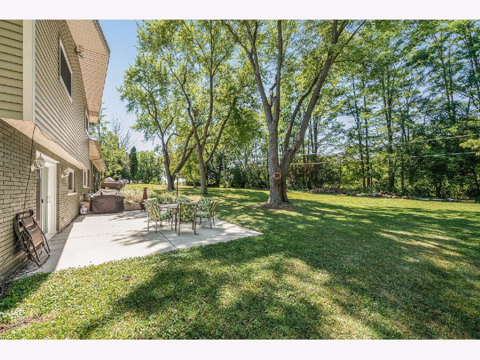
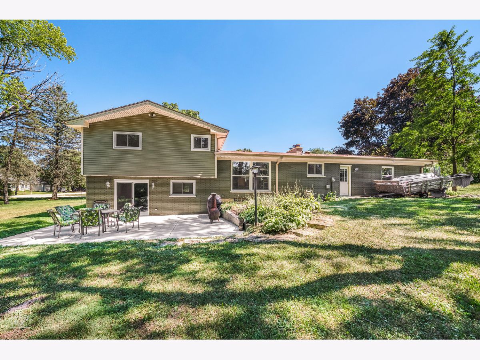
Room Specifics
Total Bedrooms: 5
Bedrooms Above Ground: 4
Bedrooms Below Ground: 1
Dimensions: —
Floor Type: Carpet
Dimensions: —
Floor Type: Carpet
Dimensions: —
Floor Type: Carpet
Dimensions: —
Floor Type: —
Full Bathrooms: 2
Bathroom Amenities: Separate Shower,Double Sink,Soaking Tub
Bathroom in Basement: 0
Rooms: Bedroom 5,Recreation Room
Basement Description: Finished
Other Specifics
| 2.5 | |
| Concrete Perimeter | |
| Concrete | |
| Patio, Porch | |
| Forest Preserve Adjacent,Nature Preserve Adjacent,Landscaped,Mature Trees | |
| 164X180X160181.75 | |
| — | |
| Full | |
| Hardwood Floors, Heated Floors, Built-in Features | |
| Range, Microwave, Dishwasher, Refrigerator, Washer, Dryer, Stainless Steel Appliance(s), Wine Refrigerator, Range Hood, Water Softener Rented | |
| Not in DB | |
| Street Paved | |
| — | |
| — | |
| — |
Tax History
| Year | Property Taxes |
|---|---|
| 2018 | $7,602 |
| 2020 | $7,771 |
| 2024 | $7,747 |
Contact Agent
Nearby Similar Homes
Nearby Sold Comparables
Contact Agent
Listing Provided By
Providence Residential Brokerage LLC





