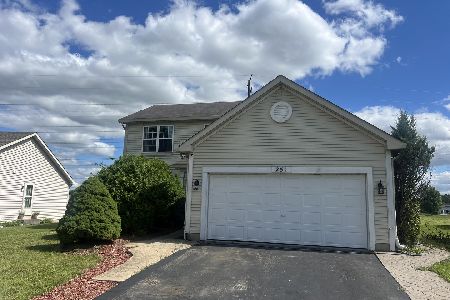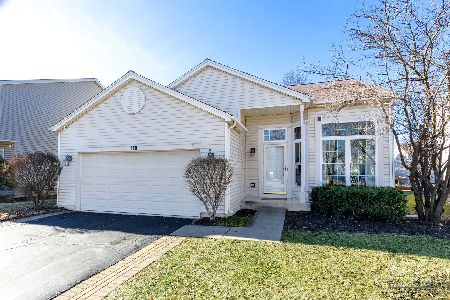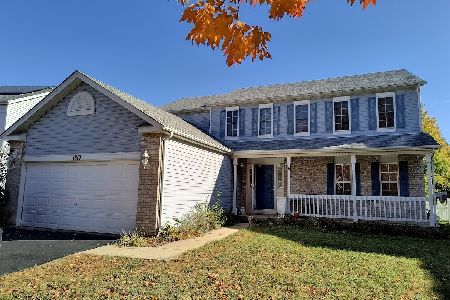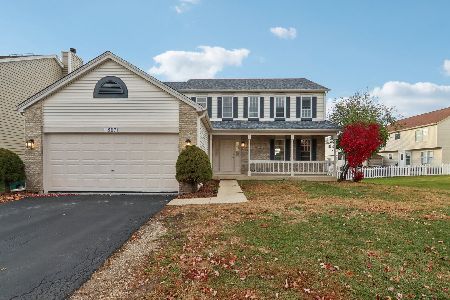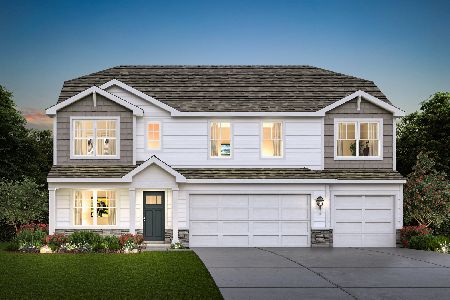214 Summerfield Court, Romeoville, Illinois 60446
$321,000
|
Sold
|
|
| Status: | Closed |
| Sqft: | 1,564 |
| Cost/Sqft: | $211 |
| Beds: | 3 |
| Baths: | 3 |
| Year Built: | 2000 |
| Property Taxes: | $5,942 |
| Days On Market: | 1619 |
| Lot Size: | 0,21 |
Description
This 3 Bedroom, 2.1 Bath, with basement, 2.5 car attached garage home has been completely remodeled. Large eat in kitchen with New soft closing 42" Maple white shaker cabinets, granite counter tops, back splash, New SS appliances 2019. Bathroom's have been completely remodeled, New vanity, granite counter top & flooring. Hardwood Floors throughout the main floor, New trim package throughout including, 6 panel doors. Freshly painted, brush nickle fixtures throughout. Master bedroom has ensuite bath, double sink granite vanity, a 5x7 walk-in-closet. Bedrooms have 2" wood blinds. New hot water tank 2021. Basement has a finished family room & recreation room with pool table. New Bath rooms 2021, New Kitchen 2020, New fence 2020, New New roof 2018, Large fenced back yard, 16 x 20 concrete patio, fire pit area, with a 2.5 car attached garage. Close to restaurants, shopping, parks, schools golfing, Metra & expressways near by. This Home may qualify for down payment assistance from IHDA up to $10,000.....
Property Specifics
| Single Family | |
| — | |
| Colonial | |
| 2000 | |
| Partial | |
| — | |
| No | |
| 0.21 |
| Will | |
| Lakewood Falls | |
| 37 / Monthly | |
| Insurance,Clubhouse,Pool | |
| Public | |
| Public Sewer | |
| 11186532 | |
| 0603124010340000 |
Nearby Schools
| NAME: | DISTRICT: | DISTANCE: | |
|---|---|---|---|
|
Grade School
Creekside Elementary School |
202 | — | |
|
Middle School
John F Kennedy Middle School |
202 | Not in DB | |
|
High School
Plainfield East High School |
202 | Not in DB | |
Property History
| DATE: | EVENT: | PRICE: | SOURCE: |
|---|---|---|---|
| 17 Sep, 2021 | Sold | $321,000 | MRED MLS |
| 15 Aug, 2021 | Under contract | $329,900 | MRED MLS |
| 11 Aug, 2021 | Listed for sale | $329,900 | MRED MLS |
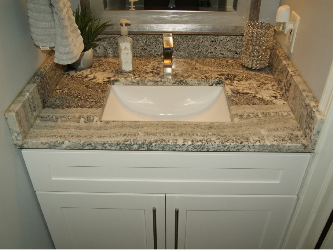
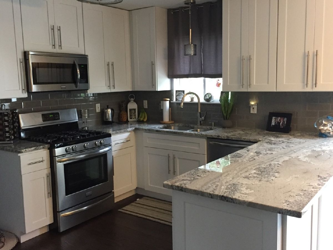
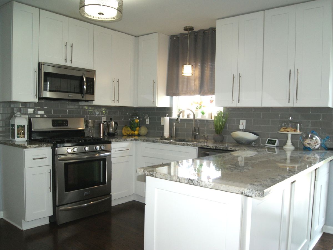
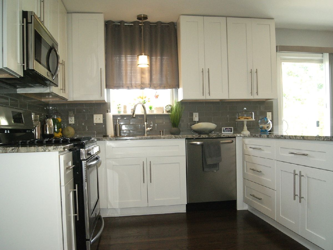
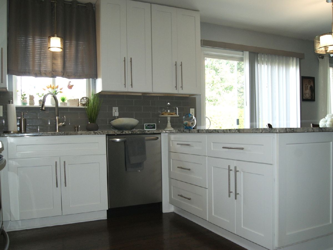
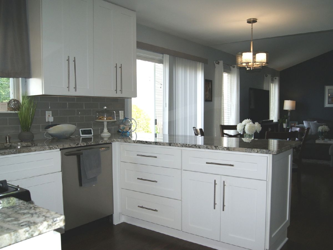
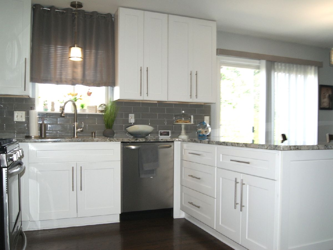
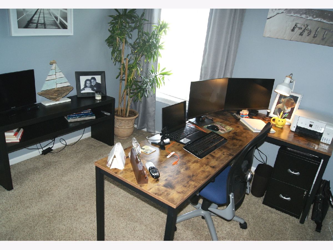
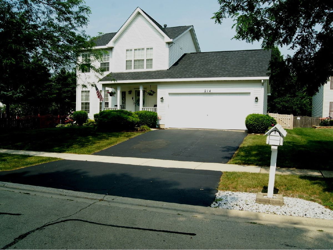
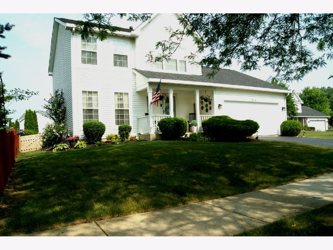
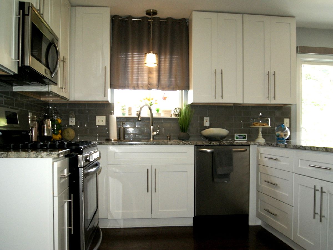
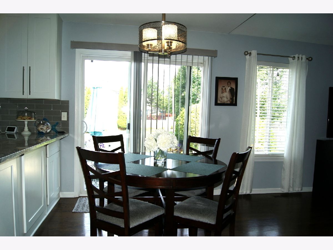
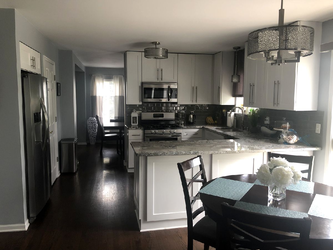
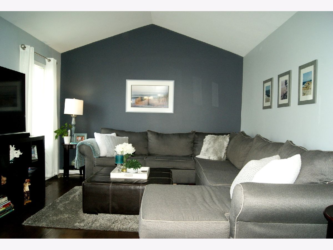
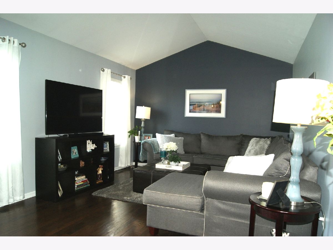
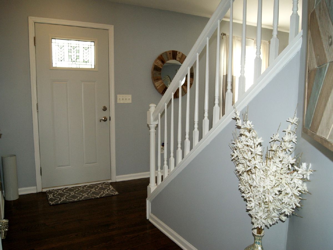
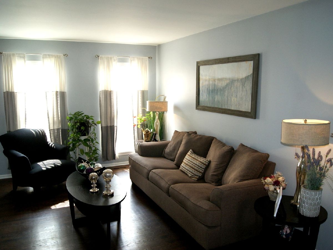
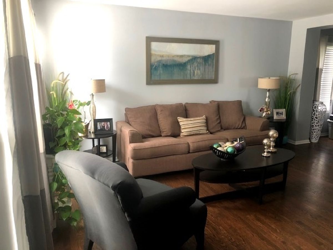
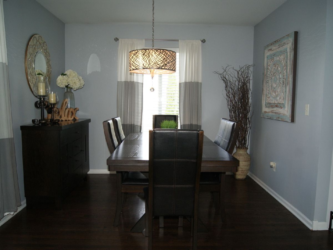
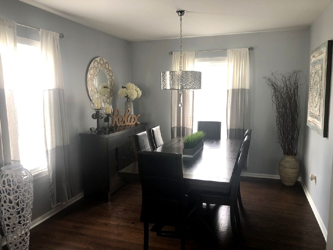
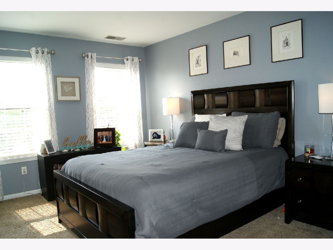
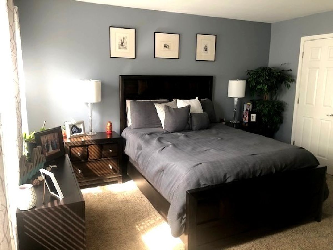
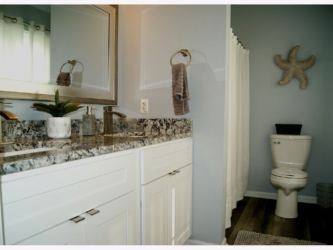
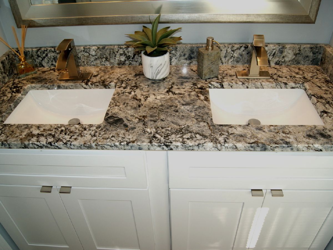
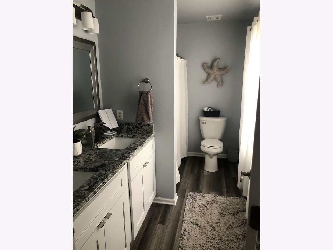
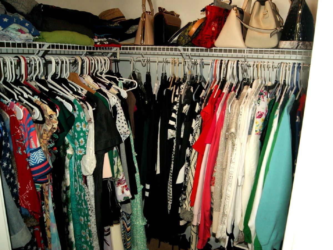
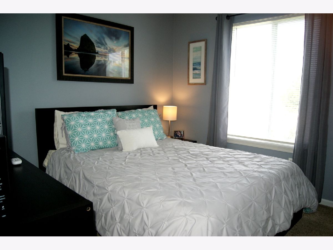
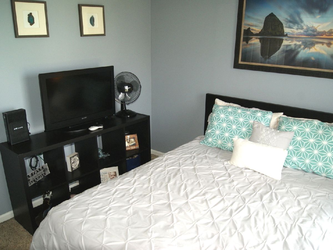
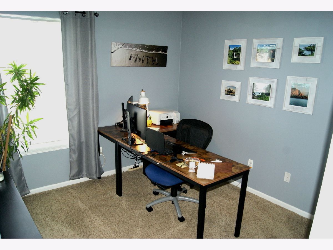
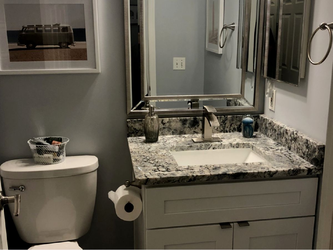
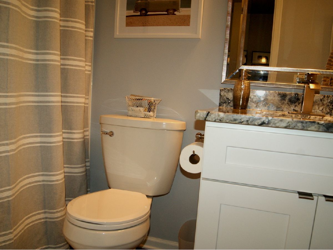
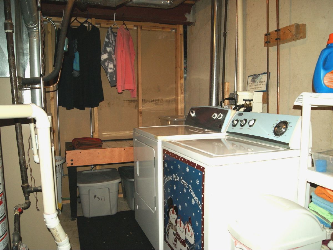
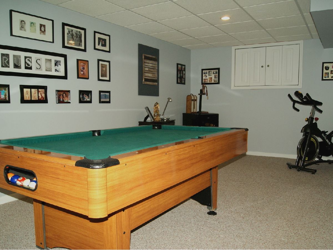
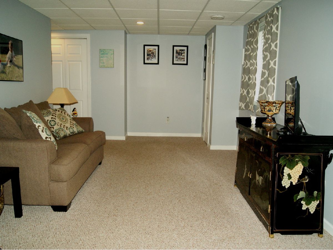
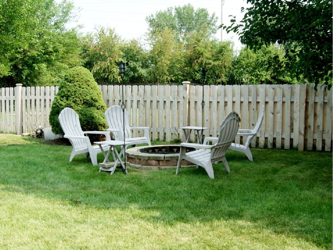
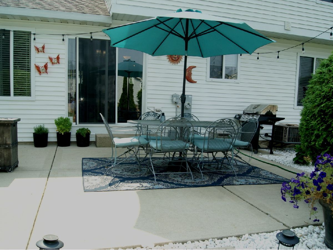
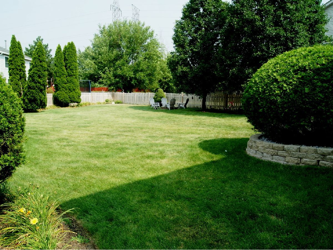
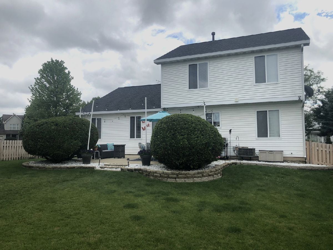
Room Specifics
Total Bedrooms: 3
Bedrooms Above Ground: 3
Bedrooms Below Ground: 0
Dimensions: —
Floor Type: Carpet
Dimensions: —
Floor Type: Carpet
Full Bathrooms: 3
Bathroom Amenities: —
Bathroom in Basement: 0
Rooms: Eating Area,Great Room,Recreation Room
Basement Description: Partially Finished
Other Specifics
| 2 | |
| Concrete Perimeter | |
| Asphalt | |
| Patio | |
| Cul-De-Sac,Fenced Yard,Irregular Lot,Landscaped | |
| 31 X 170 X 60 X 134 | |
| Unfinished | |
| Full | |
| Vaulted/Cathedral Ceilings, Hardwood Floors, Second Floor Laundry, Some Carpeting, Special Millwork | |
| Range, Microwave, Dishwasher, Refrigerator, Washer, Dryer, Disposal, Stainless Steel Appliance(s) | |
| Not in DB | |
| Clubhouse, Park, Pool, Tennis Court(s), Lake, Curbs, Sidewalks, Street Lights, Street Paved | |
| — | |
| — | |
| — |
Tax History
| Year | Property Taxes |
|---|---|
| 2021 | $5,942 |
Contact Agent
Nearby Similar Homes
Nearby Sold Comparables
Contact Agent
Listing Provided By
ASAP Realty

