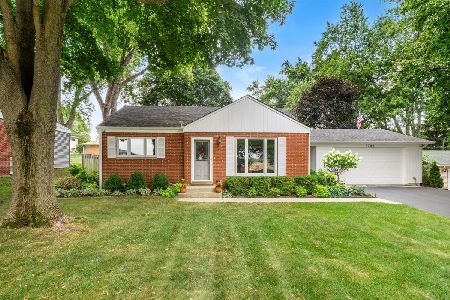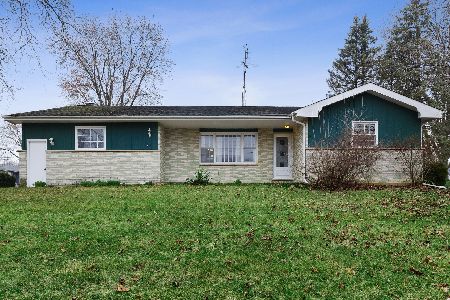214 Timothy Lane, Mchenry, Illinois 60050
$346,000
|
Sold
|
|
| Status: | Closed |
| Sqft: | 1,324 |
| Cost/Sqft: | $245 |
| Beds: | 4 |
| Baths: | 2 |
| Year Built: | 1967 |
| Property Taxes: | $6,903 |
| Days On Market: | 284 |
| Lot Size: | 0,28 |
Description
Beautifully Updated & Move-In Ready in Edgebrook Heights! Welcome to this warm and inviting 4-bedroom, 2-bath home offering over 2,500 sqft of tastefully finished living space. Nestled on the south side of McHenry, this home blends classic charm with modern updates-starting with its brick and cedar exterior and continuing inside where you'll find stylish design and everyday comfort. Step into a spacious, welcoming entryway that opens to an airy, open-concept main floor. Gorgeous hardwood floors, neutral tones, and crisp white trim set the stage, while large windows bathe the space in natural light. The up-to-date kitchen is a showstopper with white cabinetry, tiled backsplash, newer black stainless steel appliances, a pantry, and breakfast bar-all seamlessly connected to the dining and living areas, making entertaining a breeze. Generously sized bedrooms provide plenty of space for everyone, including a primary suite with direct access to the shared bathroom. The finished lower level is the ultimate hangout zone, featuring a cozy family room with a stunning floor-to-ceiling brick fireplace, plus a rec/bar area complete with luxury vinyl plank flooring, built-in dry bar with butcher block top and mini fridge, shiplap wall, and a custom dart board wall. A huge 4th bedroom, second full bath, and spacious laundry/storage room round out the lower level. Outside, enjoy a large concrete patio, oversized concrete driveway with extra parking, big backyard, and handy storage shed. The 2.5-car attached garage adds even more convenience. Major updates include a new furnace and A/C (2021), water heater (2020), and all new kitchen appliances (2023). All of this in the friendly Edgebrook Heights subdivision-close to schools, local parks, the McHenry Rec Center, Northwestern Hospital, Metra train station, Downtown McHenry and commuter routes (Rt. 31 & 120). This one truly checks all the boxes-come see for yourself!
Property Specifics
| Single Family | |
| — | |
| — | |
| 1967 | |
| — | |
| — | |
| No | |
| 0.28 |
| — | |
| Edgebrook Heights | |
| 0 / Not Applicable | |
| — | |
| — | |
| — | |
| 12328558 | |
| 0935331013 |
Nearby Schools
| NAME: | DISTRICT: | DISTANCE: | |
|---|---|---|---|
|
Grade School
Edgebrook Elementary School |
15 | — | |
|
Middle School
Mchenry Middle School |
15 | Not in DB | |
|
High School
Mchenry Campus |
156 | Not in DB | |
Property History
| DATE: | EVENT: | PRICE: | SOURCE: |
|---|---|---|---|
| 19 Mar, 2018 | Sold | $195,000 | MRED MLS |
| 13 Feb, 2018 | Under contract | $200,000 | MRED MLS |
| 4 Dec, 2017 | Listed for sale | $200,000 | MRED MLS |
| 27 Apr, 2020 | Sold | $201,000 | MRED MLS |
| 18 Feb, 2020 | Under contract | $204,990 | MRED MLS |
| 13 Feb, 2020 | Listed for sale | $204,990 | MRED MLS |
| 16 May, 2025 | Sold | $346,000 | MRED MLS |
| 11 Apr, 2025 | Under contract | $324,900 | MRED MLS |
| 9 Apr, 2025 | Listed for sale | $324,900 | MRED MLS |
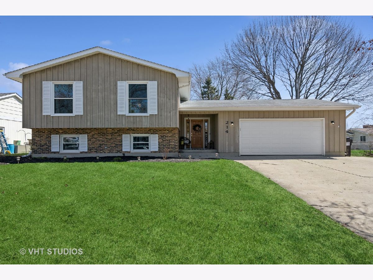
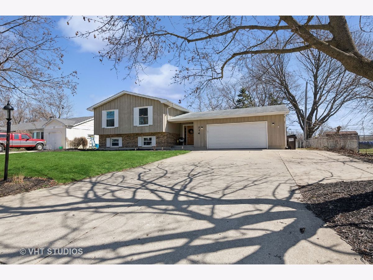
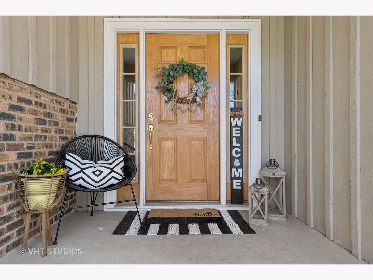
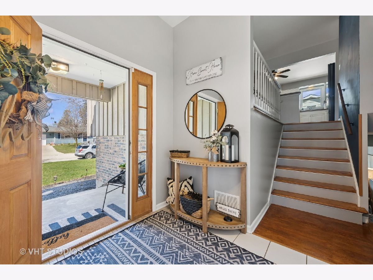
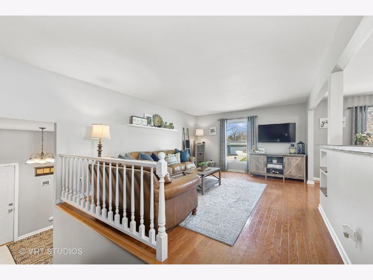
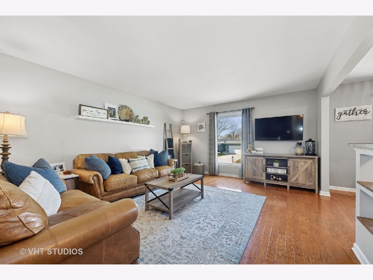
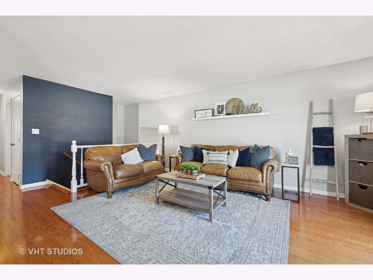
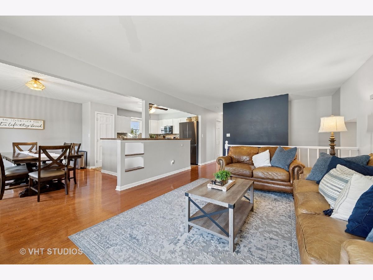
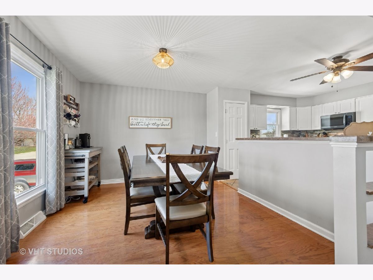
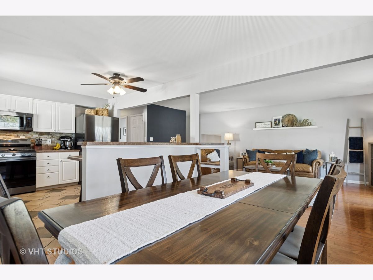
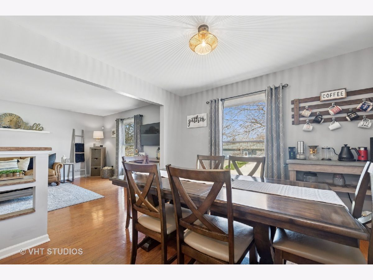
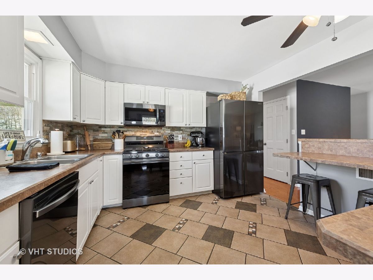
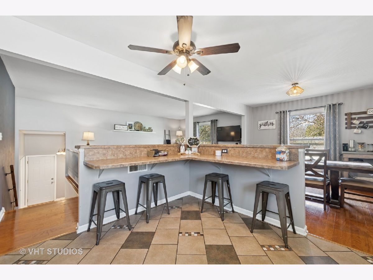
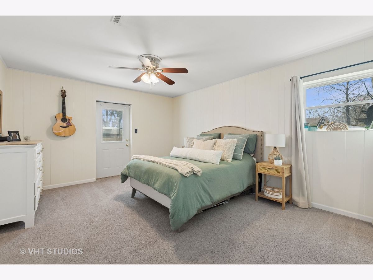
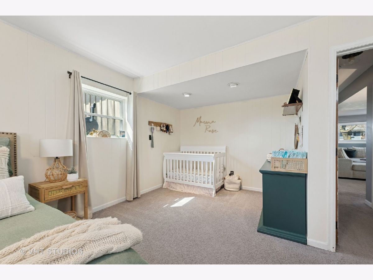
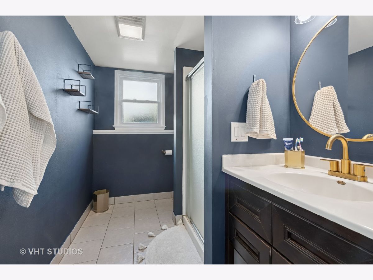
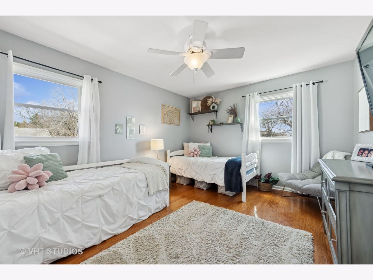
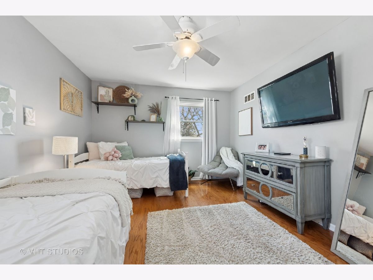
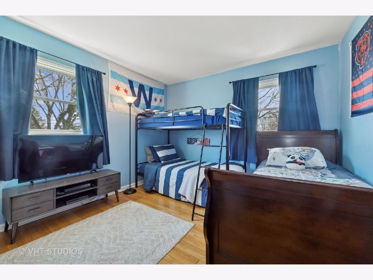
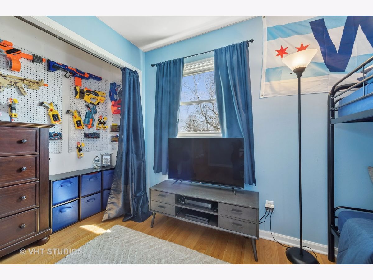
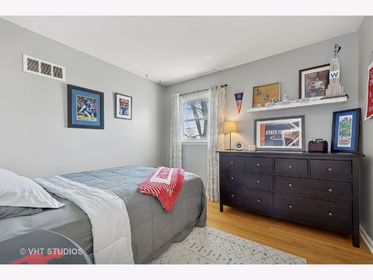
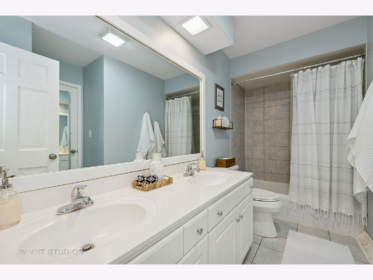
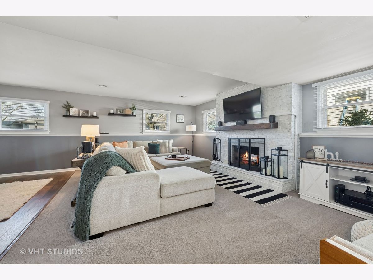
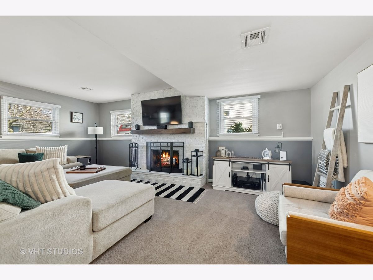
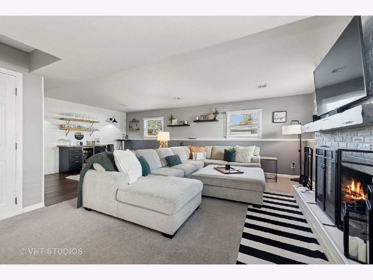
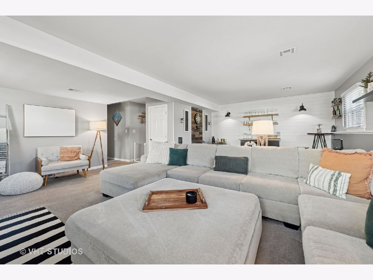
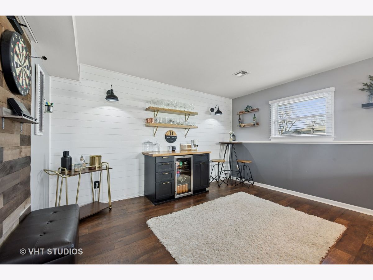
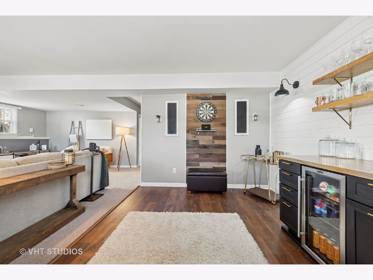
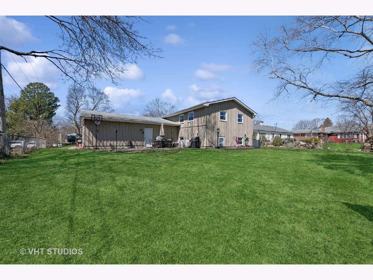
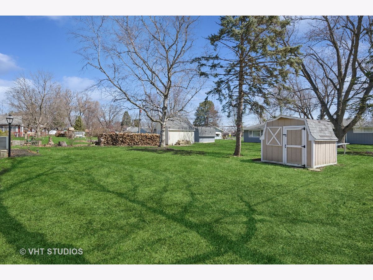
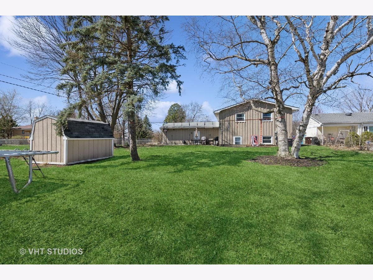
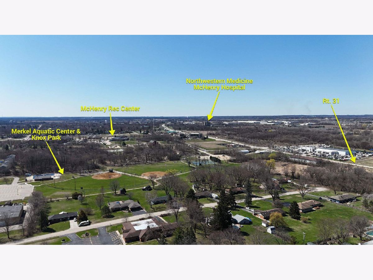
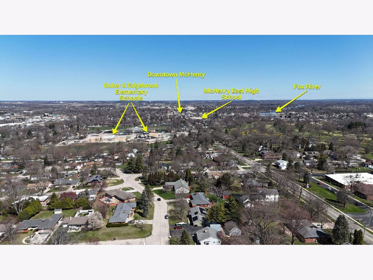
Room Specifics
Total Bedrooms: 4
Bedrooms Above Ground: 4
Bedrooms Below Ground: 0
Dimensions: —
Floor Type: —
Dimensions: —
Floor Type: —
Dimensions: —
Floor Type: —
Full Bathrooms: 2
Bathroom Amenities: —
Bathroom in Basement: 1
Rooms: —
Basement Description: —
Other Specifics
| 2.5 | |
| — | |
| — | |
| — | |
| — | |
| 75X161 | |
| — | |
| — | |
| — | |
| — | |
| Not in DB | |
| — | |
| — | |
| — | |
| — |
Tax History
| Year | Property Taxes |
|---|---|
| 2018 | $6,204 |
| 2020 | $6,687 |
| 2025 | $6,903 |
Contact Agent
Nearby Similar Homes
Nearby Sold Comparables
Contact Agent
Listing Provided By
Baird & Warner



