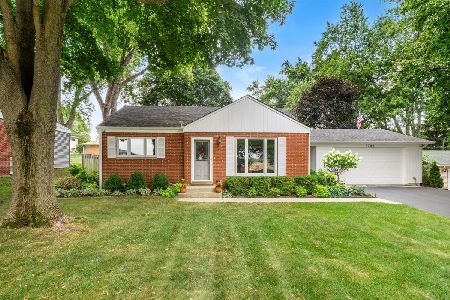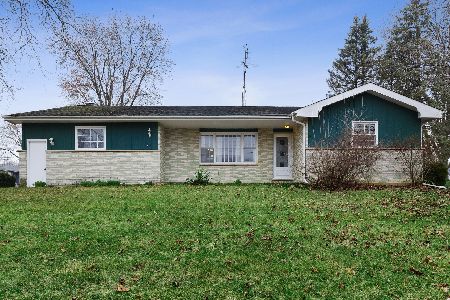214 Timothy Lane, Mchenry, Illinois 60050
$195,000
|
Sold
|
|
| Status: | Closed |
| Sqft: | 2,520 |
| Cost/Sqft: | $79 |
| Beds: | 4 |
| Baths: | 2 |
| Year Built: | 1967 |
| Property Taxes: | $6,204 |
| Days On Market: | 2967 |
| Lot Size: | 0,00 |
Description
Back on the market - buyer's financing fell through (: Spacious, open concept home, beautiful engineered hardwood flooring in the living & dining areas, and the master bedroom. Newer windows throughout, kitchen has all stainless steel appliances, lower level includes huge family room with wood burning fireplace, a 10x14 office niche, 2nd full bath, 4th bedroom, large laundry/utility room and exterior access to the private back yard, with storage shed! Attached garage has a deep storage area, great for bikes, riding mower, etc. and a service door leading to the large concrete patio. You will love this location - an established neighborhood in the heart of McHenry, close to the elementary and high schools, also close to the park with city pool, yet on a nice quiet street. Beautifully maintained, move-in ready!
Property Specifics
| Single Family | |
| — | |
| — | |
| 1967 | |
| Full,English | |
| BI-LEVEL | |
| No | |
| — |
| Mc Henry | |
| Edgebrook Heights | |
| 0 / Not Applicable | |
| None | |
| Public | |
| Public Sewer | |
| 09811578 | |
| 0935331013 |
Property History
| DATE: | EVENT: | PRICE: | SOURCE: |
|---|---|---|---|
| 19 Mar, 2018 | Sold | $195,000 | MRED MLS |
| 13 Feb, 2018 | Under contract | $200,000 | MRED MLS |
| 4 Dec, 2017 | Listed for sale | $200,000 | MRED MLS |
| 27 Apr, 2020 | Sold | $201,000 | MRED MLS |
| 18 Feb, 2020 | Under contract | $204,990 | MRED MLS |
| 13 Feb, 2020 | Listed for sale | $204,990 | MRED MLS |
| 16 May, 2025 | Sold | $346,000 | MRED MLS |
| 11 Apr, 2025 | Under contract | $324,900 | MRED MLS |
| 9 Apr, 2025 | Listed for sale | $324,900 | MRED MLS |
Room Specifics
Total Bedrooms: 4
Bedrooms Above Ground: 4
Bedrooms Below Ground: 0
Dimensions: —
Floor Type: Hardwood
Dimensions: —
Floor Type: Hardwood
Dimensions: —
Floor Type: Carpet
Full Bathrooms: 2
Bathroom Amenities: —
Bathroom in Basement: 1
Rooms: Den,Foyer
Basement Description: Finished,Exterior Access
Other Specifics
| 2.5 | |
| — | |
| Concrete,Side Drive | |
| Patio, Porch | |
| — | |
| 75X161 | |
| — | |
| — | |
| Hardwood Floors | |
| Range, Microwave, Refrigerator, Washer, Dryer, Disposal, Stainless Steel Appliance(s) | |
| Not in DB | |
| Park, Pool | |
| — | |
| — | |
| Wood Burning, Attached Fireplace Doors/Screen |
Tax History
| Year | Property Taxes |
|---|---|
| 2018 | $6,204 |
| 2020 | $6,687 |
| 2025 | $6,903 |
Contact Agent
Nearby Similar Homes
Nearby Sold Comparables
Contact Agent
Listing Provided By
CENTURY 21 Roberts & Andrews










