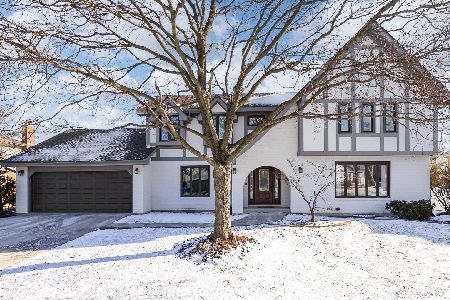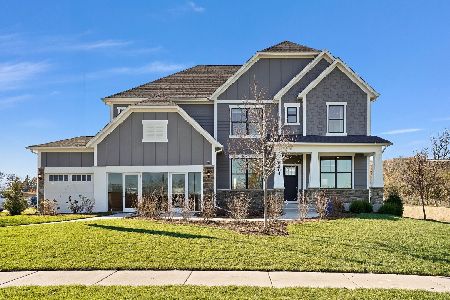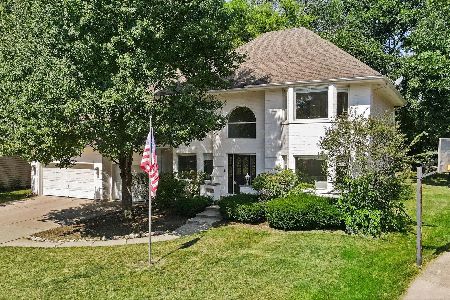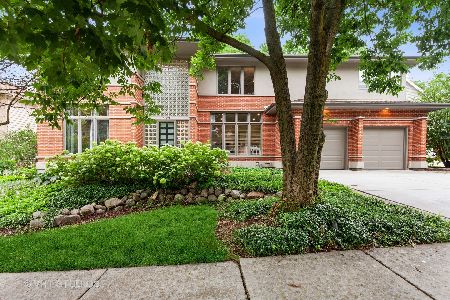2140 Scarlet Oak Lane, Lisle, Illinois 60532
$600,000
|
Sold
|
|
| Status: | Closed |
| Sqft: | 3,500 |
| Cost/Sqft: | $179 |
| Beds: | 4 |
| Baths: | 5 |
| Year Built: | 1992 |
| Property Taxes: | $15,987 |
| Days On Market: | 4736 |
| Lot Size: | 0,33 |
Description
Spectacular Green Trails~Tall Oaks location w/in mins of the train, major roadways & Dist 203 schools. Approx 4300+sq ft on 3 levels;3 car. Loads of upgrades/updates. Fabulous gourmet kitchen w/SS appls, granite. Wet Bar w/granite. Beautiful entertaining spaces. 1st Flr in law suite/office w/private bath. Dual staircase. Light and Bright. Open floor plan. Cul de Sac lot backing to heavily wooded area~Move in Ready.
Property Specifics
| Single Family | |
| — | |
| Traditional | |
| 1992 | |
| Full | |
| — | |
| No | |
| 0.33 |
| Du Page | |
| Green Trails | |
| 180 / Not Applicable | |
| None | |
| Lake Michigan | |
| Public Sewer | |
| 08261338 | |
| 0816407040 |
Nearby Schools
| NAME: | DISTRICT: | DISTANCE: | |
|---|---|---|---|
|
Grade School
Steeple Run Elementary School |
203 | — | |
|
Middle School
Kennedy Junior High School |
203 | Not in DB | |
|
High School
Naperville North High School |
203 | Not in DB | |
Property History
| DATE: | EVENT: | PRICE: | SOURCE: |
|---|---|---|---|
| 18 Jul, 2008 | Sold | $735,000 | MRED MLS |
| 28 Mar, 2008 | Under contract | $749,900 | MRED MLS |
| 7 Mar, 2008 | Listed for sale | $749,900 | MRED MLS |
| 9 Apr, 2013 | Sold | $600,000 | MRED MLS |
| 5 Feb, 2013 | Under contract | $625,000 | MRED MLS |
| 1 Feb, 2013 | Listed for sale | $625,000 | MRED MLS |
Room Specifics
Total Bedrooms: 5
Bedrooms Above Ground: 4
Bedrooms Below Ground: 1
Dimensions: —
Floor Type: Carpet
Dimensions: —
Floor Type: Carpet
Dimensions: —
Floor Type: Carpet
Dimensions: —
Floor Type: —
Full Bathrooms: 5
Bathroom Amenities: Whirlpool,Separate Shower,Double Sink
Bathroom in Basement: 1
Rooms: Bedroom 5,Loft,Office,Recreation Room,Sitting Room,Workshop
Basement Description: Finished,Crawl
Other Specifics
| 3 | |
| Concrete Perimeter | |
| Concrete | |
| Deck, Patio | |
| Cul-De-Sac,Park Adjacent,Wooded | |
| 65X180X129X127 | |
| — | |
| Full | |
| Vaulted/Cathedral Ceilings, Bar-Wet, Hardwood Floors, First Floor Bedroom, In-Law Arrangement, First Floor Full Bath | |
| Double Oven, Microwave, Dishwasher, Disposal, Stainless Steel Appliance(s) | |
| Not in DB | |
| Tennis Courts, Sidewalks, Street Lights, Street Paved | |
| — | |
| — | |
| Wood Burning, Attached Fireplace Doors/Screen, Gas Starter |
Tax History
| Year | Property Taxes |
|---|---|
| 2008 | $13,839 |
| 2013 | $15,987 |
Contact Agent
Nearby Similar Homes
Nearby Sold Comparables
Contact Agent
Listing Provided By
River West Realty, Inc.











