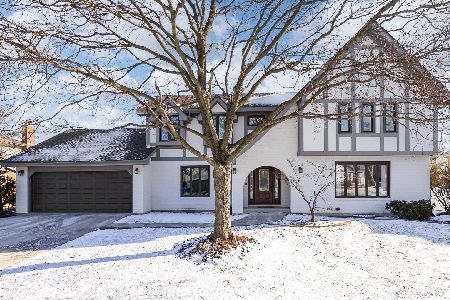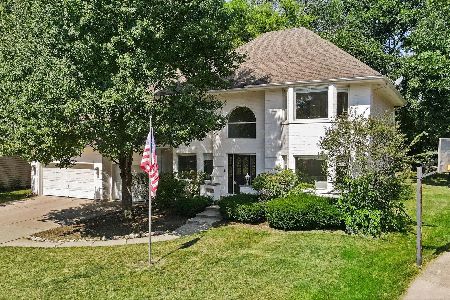[Address Unavailable], Lisle, Illinois 60532
$680,000
|
Sold
|
|
| Status: | Closed |
| Sqft: | 5,400 |
| Cost/Sqft: | $133 |
| Beds: | 5 |
| Baths: | 6 |
| Year Built: | 1989 |
| Property Taxes: | $20,414 |
| Days On Market: | 5411 |
| Lot Size: | 0,00 |
Description
Beautiful custom brick home on secluded wooded lot backing to Timber Park. 1st floor office/library with built-in window seat, hutch and cabinets. 4 season room with, floor to vaulted ceiling windows, ss indoor bbq grill. Decks off family room and sun room. Fireplace in family room and master bedroom. Gazebo with hot tub nestled in wooded back yard. Naperville 203 schools. Alarm, lawn sprinkler and central vac.
Property Specifics
| Single Family | |
| — | |
| Traditional | |
| 1989 | |
| Full | |
| — | |
| No | |
| — |
| Du Page | |
| Green Trails | |
| 170 / Annual | |
| Other | |
| Lake Michigan | |
| Public Sewer | |
| 07766219 | |
| 0816407035 |
Nearby Schools
| NAME: | DISTRICT: | DISTANCE: | |
|---|---|---|---|
|
Grade School
Steeple Run Elementary School |
203 | — | |
|
Middle School
Kennedy Junior High School |
203 | Not in DB | |
|
High School
Naperville North High School |
203 | Not in DB | |
Property History
| DATE: | EVENT: | PRICE: | SOURCE: |
|---|
Room Specifics
Total Bedrooms: 5
Bedrooms Above Ground: 5
Bedrooms Below Ground: 0
Dimensions: —
Floor Type: Carpet
Dimensions: —
Floor Type: Carpet
Dimensions: —
Floor Type: Carpet
Dimensions: —
Floor Type: —
Full Bathrooms: 6
Bathroom Amenities: —
Bathroom in Basement: 0
Rooms: Bedroom 5,Eating Area,Foyer,Office,Heated Sun Room
Basement Description: Unfinished
Other Specifics
| 3 | |
| Concrete Perimeter | |
| Concrete,Other | |
| Deck, Patio, Hot Tub, Gazebo, Brick Paver Patio | |
| Cul-De-Sac,Wooded | |
| 100 X 129 X 131 X 175 | |
| — | |
| Full | |
| — | |
| — | |
| Not in DB | |
| Street Lights, Street Paved, Other | |
| — | |
| — | |
| Gas Log, Gas Starter |
Tax History
| Year | Property Taxes |
|---|
Contact Agent
Nearby Similar Homes
Nearby Sold Comparables
Contact Agent
Listing Provided By
Baird & Warner










