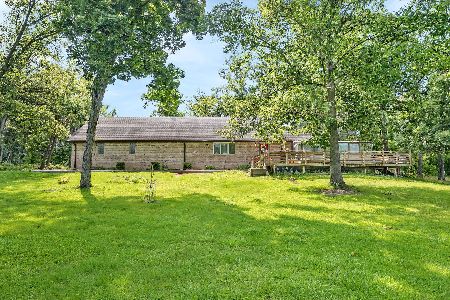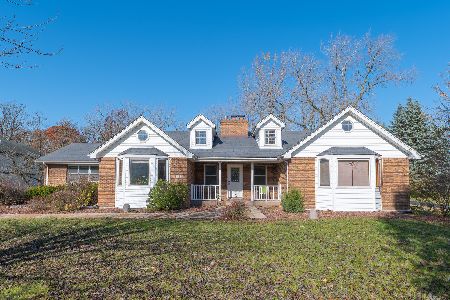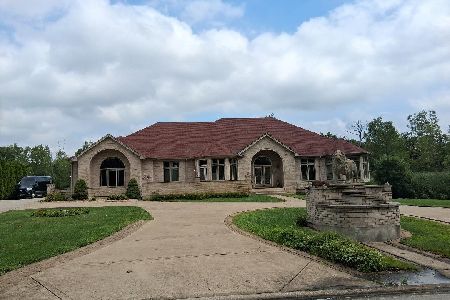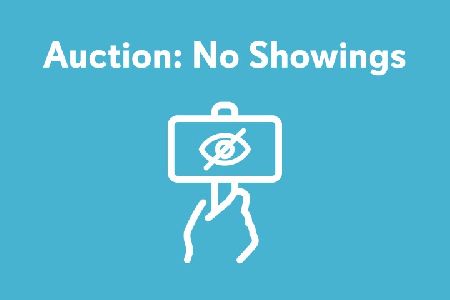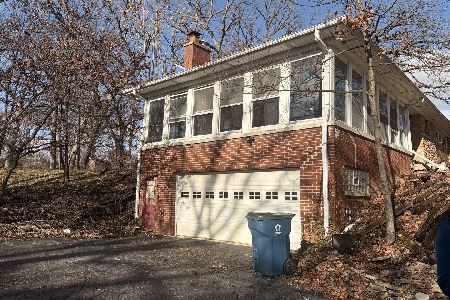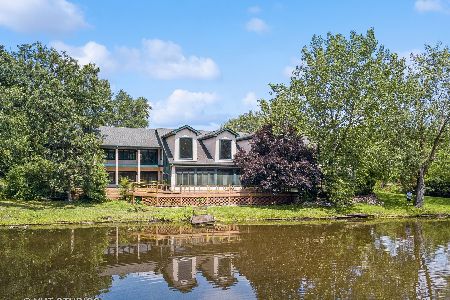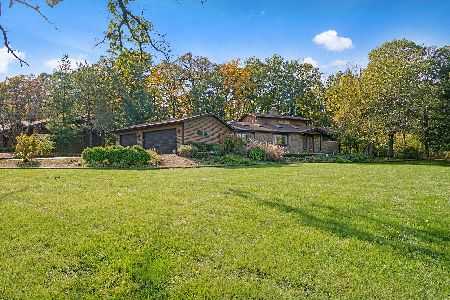21400 Lisa Lane, Steger, Illinois 60475
$195,000
|
Sold
|
|
| Status: | Closed |
| Sqft: | 2,529 |
| Cost/Sqft: | $79 |
| Beds: | 3 |
| Baths: | 2 |
| Year Built: | 1993 |
| Property Taxes: | $10,344 |
| Days On Market: | 2944 |
| Lot Size: | 0,00 |
Description
Gorgeous brick single family rehab on 1.5 acre wooded lot with amazing outdoor space. Bright, sun filled open concept living area with two sided, floor to ceiling stone fireplace and vaulted/cathedral ceilings with skylights and tons of natural light. Updated kitchen with warm wood cabinetry, mosaic tile backsplash, stainless appliances and granite countertops. Oversized sun room with french doors from the living room and access from the kitchen features greenhouse style windows and large adjoining deck. Spacious master suite with full bath and large walk in closet. Two guest bedrooms, full guest bath and laundry hookup on main level. Unfinished basement with open storage area and utility room. Attached, three car garage. Great outdoor space, surrounded by mature trees and overlooking a large pond. Easy access to 294, neighborhood schools, shopping center, Veteran's park, and nearby forest preserves and golf courses.
Property Specifics
| Single Family | |
| — | |
| — | |
| 1993 | |
| Partial | |
| — | |
| No | |
| — |
| Cook | |
| — | |
| 0 / Not Applicable | |
| None | |
| Private Well | |
| Septic-Private | |
| 09829367 | |
| 32342060120000 |
Property History
| DATE: | EVENT: | PRICE: | SOURCE: |
|---|---|---|---|
| 3 Feb, 2012 | Sold | $160,000 | MRED MLS |
| 10 Sep, 2011 | Under contract | $169,500 | MRED MLS |
| — | Last price change | $174,500 | MRED MLS |
| 29 Apr, 2011 | Listed for sale | $174,500 | MRED MLS |
| 31 May, 2018 | Sold | $195,000 | MRED MLS |
| 24 Apr, 2018 | Under contract | $199,900 | MRED MLS |
| — | Last price change | $209,900 | MRED MLS |
| 9 Jan, 2018 | Listed for sale | $219,900 | MRED MLS |
| 16 Dec, 2025 | Listed for sale | $350,000 | MRED MLS |
Room Specifics
Total Bedrooms: 3
Bedrooms Above Ground: 3
Bedrooms Below Ground: 0
Dimensions: —
Floor Type: Carpet
Dimensions: —
Floor Type: Carpet
Full Bathrooms: 2
Bathroom Amenities: Separate Shower
Bathroom in Basement: 0
Rooms: Sun Room
Basement Description: Unfinished,Crawl
Other Specifics
| 3 | |
| — | |
| — | |
| Deck, Patio | |
| Forest Preserve Adjacent,Nature Preserve Adjacent,Pond(s),Water View,Wooded | |
| 69,260 | |
| — | |
| Full | |
| Vaulted/Cathedral Ceilings, Skylight(s), First Floor Bedroom, First Floor Laundry, First Floor Full Bath | |
| Range, Microwave, Dishwasher | |
| Not in DB | |
| Street Paved | |
| — | |
| — | |
| Double Sided |
Tax History
| Year | Property Taxes |
|---|---|
| 2012 | $5,980 |
| 2018 | $10,344 |
| 2025 | $11,223 |
Contact Agent
Nearby Similar Homes
Contact Agent
Listing Provided By
Jameson Sotheby's Intl Realty

