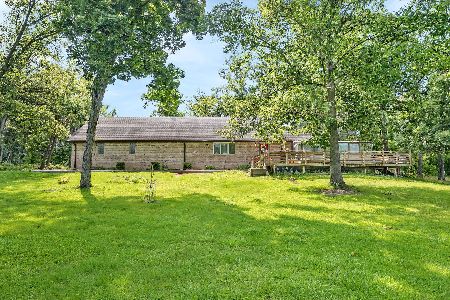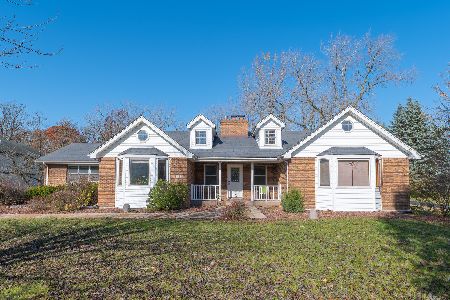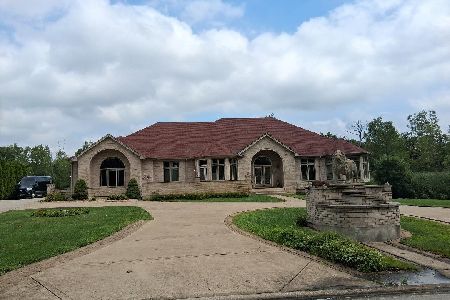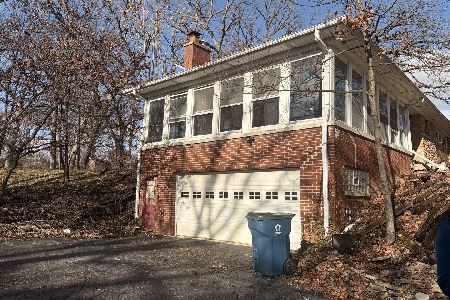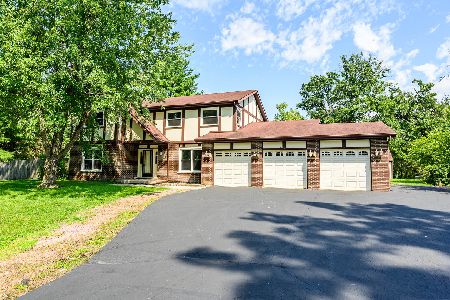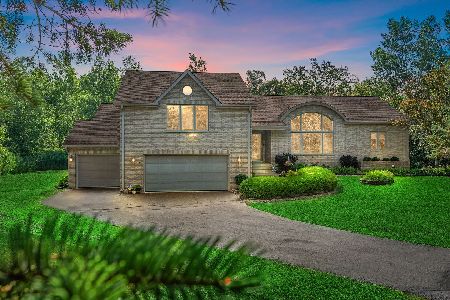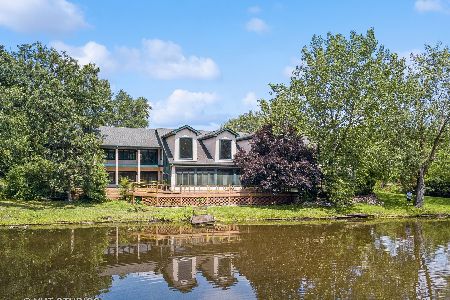22800 Oakland Drive, Steger, Illinois 60475
$275,000
|
Sold
|
|
| Status: | Closed |
| Sqft: | 2,341 |
| Cost/Sqft: | $111 |
| Beds: | 3 |
| Baths: | 3 |
| Year Built: | 1988 |
| Property Taxes: | $4,377 |
| Days On Market: | 1548 |
| Lot Size: | 0,92 |
Description
Original owner offers this custom built 2-story on apx 1 acre wooded lot in Oakland Estates. House sits back nicely from the street and is surrounded by woods. Brk/Cedar exterior with a fenced back yard. Covered deck & 2nd floor balcony overlook the property. Store your vehicles/toys in the oversized 3-car attached garage/workshop. Vaulted ceilings in LR/DR with wood burning stove, bay windows and many skylights invite the sunshine inside. Retreat to your main floor master bedroom suite with walk-in closet and feature bath with double sink, dressing desk, tub and shower. Upstairs you'll find 2 more bedrooms and another full bath. Efficient kitchen with solid cherry cabinets has built-in Kenmore and Amana appliances. Extras include main floor laundry/utility/office, Anderson thermalpane casement windows, 6-panel interior doors, Kohler bath fixtures and a bonus...Generac generator (working-fully maintained) to keep you powered up in case of power outage. Full poured concrete basement with double sump pumps (1 rain water and 1 ejector), "Culligan" Water Softener and water treatment system, 200 amp breaker panel, copper plumbing, Carrier HVAC, central vacuum. Private septic and well. No water bill. Incorporated with Village of Steger services. Aproximately 35 minutes to the Loop non-rush hour. Metra Station is 15 minutes West. House in move-in condition but being sold "as-is." Steger village inspection completed and passed. Oakland Estates has only one ingress and egress so unwind and relax here!
Property Specifics
| Single Family | |
| — | |
| — | |
| 1988 | |
| Full | |
| — | |
| No | |
| 0.92 |
| Cook | |
| — | |
| 0 / Not Applicable | |
| None | |
| Private Well | |
| Septic-Private | |
| 11258463 | |
| 32344020140000 |
Property History
| DATE: | EVENT: | PRICE: | SOURCE: |
|---|---|---|---|
| 21 Dec, 2021 | Sold | $275,000 | MRED MLS |
| 4 Nov, 2021 | Under contract | $259,900 | MRED MLS |
| 29 Oct, 2021 | Listed for sale | $259,900 | MRED MLS |
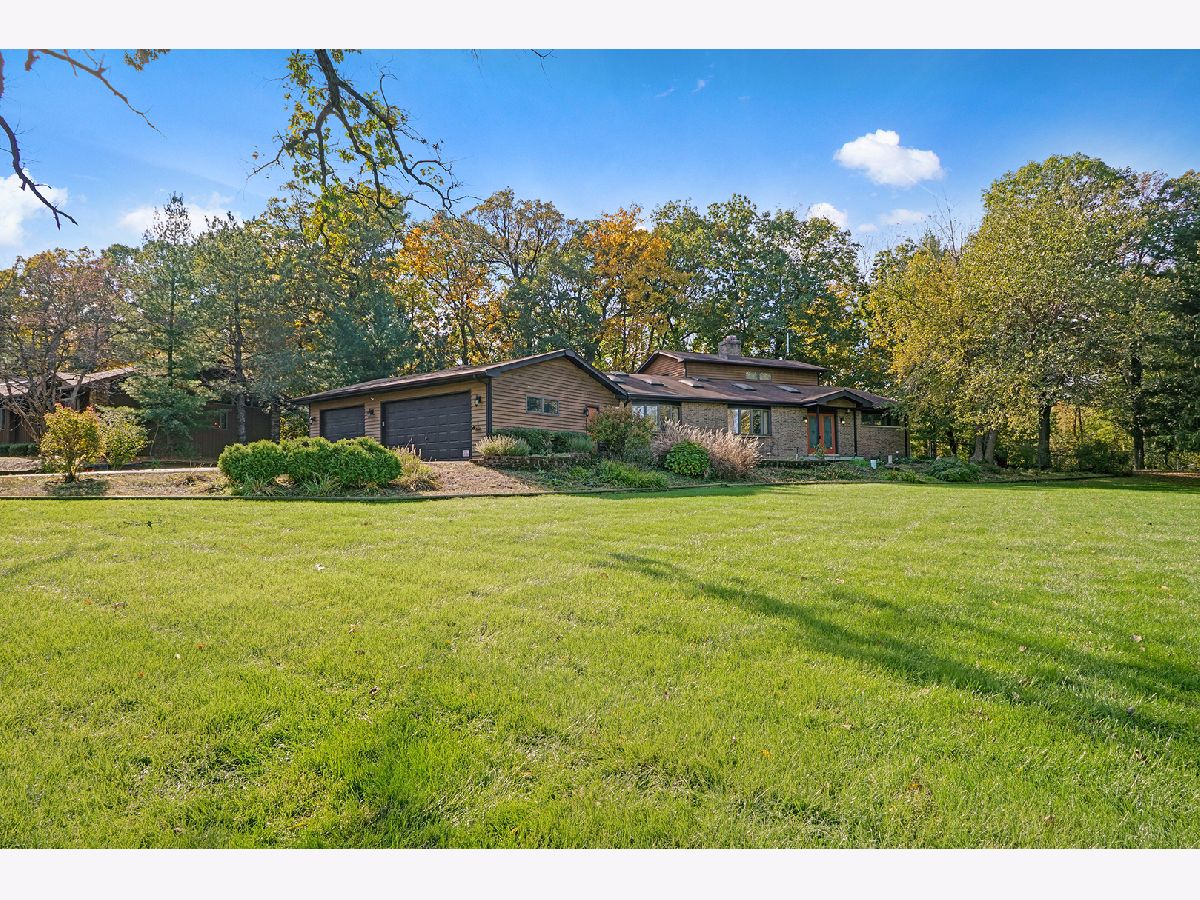





















Room Specifics
Total Bedrooms: 3
Bedrooms Above Ground: 3
Bedrooms Below Ground: 0
Dimensions: —
Floor Type: Carpet
Dimensions: —
Floor Type: Carpet
Full Bathrooms: 3
Bathroom Amenities: Double Sink
Bathroom in Basement: 0
Rooms: No additional rooms
Basement Description: Unfinished
Other Specifics
| 3 | |
| Concrete Perimeter | |
| Asphalt | |
| Balcony, Deck | |
| Fenced Yard,Wooded | |
| 150X267X150X267 | |
| Unfinished | |
| Full | |
| Vaulted/Cathedral Ceilings, Skylight(s), First Floor Bedroom, First Floor Laundry, First Floor Full Bath | |
| Range, Microwave, Dishwasher, Refrigerator, Cooktop, Built-In Oven, Water Purifier, Water Purifier Owned, Water Softener, Water Softener Owned | |
| Not in DB | |
| Tennis Court(s), Horse-Riding Trails, Street Paved | |
| — | |
| — | |
| Wood Burning Stove |
Tax History
| Year | Property Taxes |
|---|---|
| 2021 | $4,377 |
Contact Agent
Nearby Similar Homes
Contact Agent
Listing Provided By
RE/MAX 10

