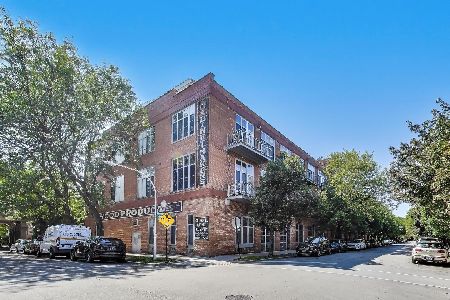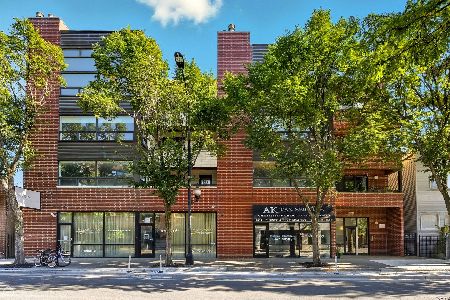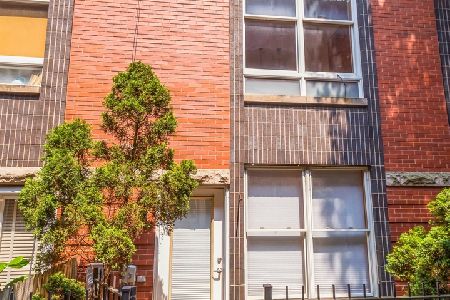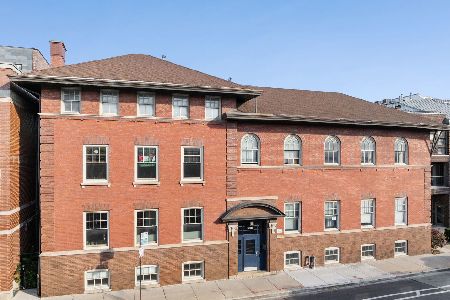2141 Churchill Street, West Town, Chicago, Illinois 60647
$762,500
|
Sold
|
|
| Status: | Closed |
| Sqft: | 3,400 |
| Cost/Sqft: | $228 |
| Beds: | 4 |
| Baths: | 4 |
| Year Built: | 2003 |
| Property Taxes: | $10,481 |
| Days On Market: | 4422 |
| Lot Size: | 0,00 |
Description
AMAZING END UNIT AT CHURCHILL ROW THIS TOWN HOME LIVES LIKE A SINGLE FAMILY HOME AND FEATURES A DRAMATIC ENTRY WITH 15 FOOT CEILINGS, CUSTOM BUILT-INS AND CLOSETS, EAT-IN KITCHEN W/ CHERRY CABINETS & HIGH END APPLIANCES, 3 BEDROOMS/2 BATHS & LAUNDRY ON 2ND FLOOR, HUGE PENTHOUSE FAMILY ROOM W/BARREL CEILING & WET BAR, ROOF TOP DECK, FRONT YARD AND ATTACHED 2.5 CAR GARAGE. SOLD BEFORE PRINT.
Property Specifics
| Condos/Townhomes | |
| 2 | |
| — | |
| 2003 | |
| Partial,English | |
| — | |
| No | |
| — |
| Cook | |
| Churchill Row | |
| 160 / Monthly | |
| Insurance,Exterior Maintenance,Lawn Care,Scavenger,Snow Removal,Other | |
| Public | |
| Sewer-Storm | |
| 08482077 | |
| 14313210500000 |
Nearby Schools
| NAME: | DISTRICT: | DISTANCE: | |
|---|---|---|---|
|
Grade School
Pulaski International |
299 | — | |
|
Middle School
Pulaski International |
299 | Not in DB | |
|
High School
Clemente Community Academy Senio |
299 | Not in DB | |
Property History
| DATE: | EVENT: | PRICE: | SOURCE: |
|---|---|---|---|
| 26 May, 2009 | Sold | $747,500 | MRED MLS |
| 31 Mar, 2009 | Under contract | $799,000 | MRED MLS |
| — | Last price change | $819,900 | MRED MLS |
| 8 Dec, 2008 | Listed for sale | $819,900 | MRED MLS |
| 22 Nov, 2013 | Sold | $762,500 | MRED MLS |
| 5 Nov, 2013 | Under contract | $775,000 | MRED MLS |
| 5 Nov, 2013 | Listed for sale | $775,000 | MRED MLS |
| 26 Nov, 2019 | Sold | $840,000 | MRED MLS |
| 19 Oct, 2019 | Under contract | $870,000 | MRED MLS |
| 3 Oct, 2019 | Listed for sale | $870,000 | MRED MLS |
Room Specifics
Total Bedrooms: 4
Bedrooms Above Ground: 4
Bedrooms Below Ground: 0
Dimensions: —
Floor Type: Carpet
Dimensions: —
Floor Type: Carpet
Dimensions: —
Floor Type: Carpet
Full Bathrooms: 4
Bathroom Amenities: Whirlpool,Separate Shower,Double Sink
Bathroom in Basement: 1
Rooms: Balcony/Porch/Lanai,Breakfast Room,Deck
Basement Description: Finished
Other Specifics
| 2.5 | |
| Concrete Perimeter | |
| Shared | |
| Balcony, Deck, Roof Deck, Storms/Screens, End Unit | |
| Common Grounds,Fenced Yard | |
| COMMON | |
| — | |
| Full | |
| Vaulted/Cathedral Ceilings, Bar-Wet, Hardwood Floors, Second Floor Laundry, Storage | |
| Double Oven, Microwave, Dishwasher, Refrigerator, Washer, Dryer, Disposal, Stainless Steel Appliance(s) | |
| Not in DB | |
| — | |
| — | |
| — | |
| Wood Burning, Gas Starter |
Tax History
| Year | Property Taxes |
|---|---|
| 2009 | $9,087 |
| 2013 | $10,481 |
| 2019 | $14,745 |
Contact Agent
Nearby Similar Homes
Nearby Sold Comparables
Contact Agent
Listing Provided By
Berkshire Hathaway HomeServices KoenigRubloff









