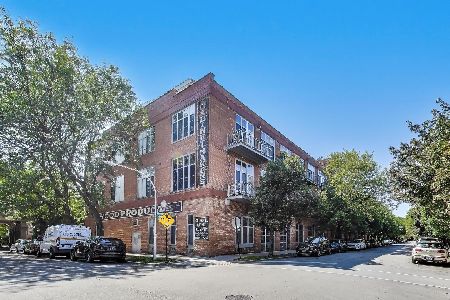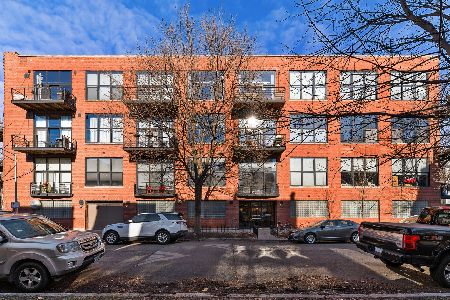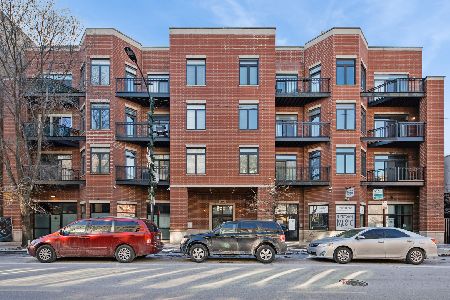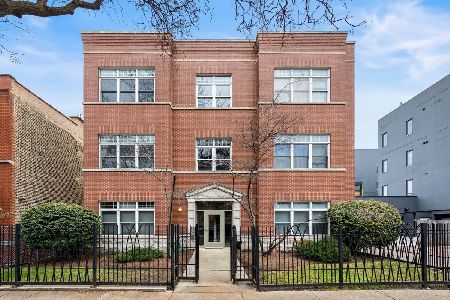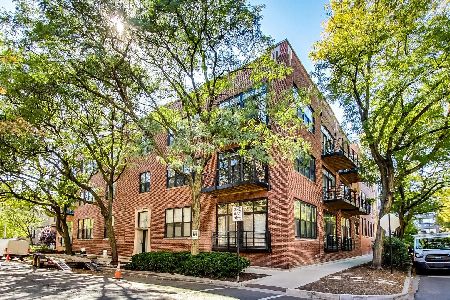2143 Churchill Avenue, West Town, Chicago, Illinois 60647
$757,500
|
Sold
|
|
| Status: | Closed |
| Sqft: | 2,800 |
| Cost/Sqft: | $277 |
| Beds: | 4 |
| Baths: | 4 |
| Year Built: | 2001 |
| Property Taxes: | $11,639 |
| Days On Market: | 2783 |
| Lot Size: | 0,00 |
Description
Absolutely stunning 4 bed/3.1 bath Bucktown Townhome just moments to the 606 trail! Top rated Pulaksi School District! Warm &inviting Living Room features gorgeous hardwood floors, 15 ft ceilings, cozy wood burning fireplace w/unique tilework & floor to ceilings windows that flood the room w/ sunlight. Follow the stairs to the raised dining room that leads to the modern kitchen showcasing stainless steel appliances (including double ovens & French door refrigerator), granite counters, expansive cabinets, pantry & center prep island w/seating for three. Master suite retreat offers two walk-in closets & spa like ensuite w/ dual vanities, separate shower & relaxing soaking tub. 3 additional generously sized bedrooms w/ great closet space and 2.1 baths complete the well thought out layout. 3 separate outdoor spaces include balcony off kitchen for grilling, rooftop deck & front patio-an entertainers dream! Attached 2 car garage for your convenience. Near trendy dining, shopping & CTA!
Property Specifics
| Condos/Townhomes | |
| 3 | |
| — | |
| 2001 | |
| None | |
| — | |
| No | |
| — |
| Cook | |
| Churchill Row | |
| 185 / Monthly | |
| Water,Insurance,Exterior Maintenance,Scavenger,Snow Removal | |
| Lake Michigan | |
| Public Sewer | |
| 09984323 | |
| 14313210490000 |
Property History
| DATE: | EVENT: | PRICE: | SOURCE: |
|---|---|---|---|
| 8 Sep, 2010 | Sold | $619,000 | MRED MLS |
| 7 Aug, 2010 | Under contract | $649,400 | MRED MLS |
| — | Last price change | $649,900 | MRED MLS |
| 4 Jun, 2010 | Listed for sale | $649,900 | MRED MLS |
| 30 Jul, 2018 | Sold | $757,500 | MRED MLS |
| 21 Jun, 2018 | Under contract | $775,000 | MRED MLS |
| 13 Jun, 2018 | Listed for sale | $775,000 | MRED MLS |
Room Specifics
Total Bedrooms: 4
Bedrooms Above Ground: 4
Bedrooms Below Ground: 0
Dimensions: —
Floor Type: Hardwood
Dimensions: —
Floor Type: Hardwood
Dimensions: —
Floor Type: Carpet
Full Bathrooms: 4
Bathroom Amenities: Whirlpool,Separate Shower,Double Sink
Bathroom in Basement: 0
Rooms: No additional rooms
Basement Description: None
Other Specifics
| 2 | |
| — | |
| — | |
| Balcony, Deck, Storms/Screens | |
| Fenced Yard | |
| COMMON | |
| — | |
| Full | |
| Vaulted/Cathedral Ceilings, Hardwood Floors, Laundry Hook-Up in Unit | |
| Double Oven, Range, Microwave, Dishwasher, Refrigerator, Washer, Dryer, Disposal | |
| Not in DB | |
| — | |
| — | |
| — | |
| Wood Burning, Gas Starter |
Tax History
| Year | Property Taxes |
|---|---|
| 2010 | $8,631 |
| 2018 | $11,639 |
Contact Agent
Nearby Similar Homes
Nearby Sold Comparables
Contact Agent
Listing Provided By
@properties

