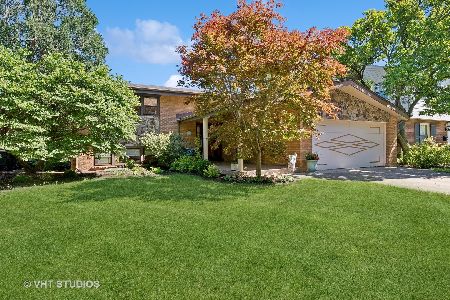2141 Manor Lane, Park Ridge, Illinois 60068
$595,000
|
Sold
|
|
| Status: | Closed |
| Sqft: | 2,929 |
| Cost/Sqft: | $213 |
| Beds: | 4 |
| Baths: | 4 |
| Year Built: | 1963 |
| Property Taxes: | $10,964 |
| Days On Market: | 2699 |
| Lot Size: | 0,18 |
Description
Four Levels of luxury Living in this recently UPDATED 4 bedroom 3.5 bath Tri-Level home. The wide travertine entry welcomes you to an open floor plan with freshly refinished dark stain hardwood floors in living/dining room with vaulted ceiling, a newer kitchen with SS appliances, granite counter-tops and granite peninsula that seats 6 easily. Hardwood continues on second level with 3 spacious bedrooms and a Master Suite--w/walk in closet, separate shower and Soaking Tub with hand spray, plus dressing room area. All baths have stone floors. Huge lower level with stone fireplace and lush cream carpeting. Florida/sun room adjacent with terracotta tiles, vaulted ceiling, lots of light. Sub finished with laundry area, playroom, bedroom quarters. Home has 2929 sq ft of usable living space, flood control system, tons of storage and walk to school (primary),and Metra.... DON'T MISS THIS great family home...
Property Specifics
| Single Family | |
| — | |
| Tri-Level | |
| 1963 | |
| Partial | |
| — | |
| No | |
| 0.18 |
| Cook | |
| — | |
| 0 / Not Applicable | |
| None | |
| Lake Michigan | |
| Public Sewer | |
| 10088789 | |
| 09224150080000 |
Nearby Schools
| NAME: | DISTRICT: | DISTANCE: | |
|---|---|---|---|
|
Grade School
Franklin Elementary School |
64 | — | |
|
Middle School
Emerson Middle School |
64 | Not in DB | |
|
High School
Maine South High School |
207 | Not in DB | |
Property History
| DATE: | EVENT: | PRICE: | SOURCE: |
|---|---|---|---|
| 5 Jun, 2014 | Sold | $563,000 | MRED MLS |
| 30 Apr, 2014 | Under contract | $575,000 | MRED MLS |
| 25 Apr, 2014 | Listed for sale | $575,000 | MRED MLS |
| 3 Dec, 2018 | Sold | $595,000 | MRED MLS |
| 19 Oct, 2018 | Under contract | $624,900 | MRED MLS |
| 20 Sep, 2018 | Listed for sale | $624,900 | MRED MLS |
Room Specifics
Total Bedrooms: 4
Bedrooms Above Ground: 4
Bedrooms Below Ground: 0
Dimensions: —
Floor Type: Hardwood
Dimensions: —
Floor Type: Hardwood
Dimensions: —
Floor Type: Hardwood
Full Bathrooms: 4
Bathroom Amenities: Separate Shower,Double Sink,Soaking Tub
Bathroom in Basement: 0
Rooms: Foyer,Recreation Room,Sun Room,Mud Room,Utility Room-Lower Level
Basement Description: Finished,Sub-Basement
Other Specifics
| 2 | |
| Concrete Perimeter | |
| Concrete | |
| Patio, Brick Paver Patio, Storms/Screens | |
| — | |
| 61X125 | |
| — | |
| Full | |
| Vaulted/Cathedral Ceilings, Hardwood Floors | |
| Range, Microwave, Dishwasher, High End Refrigerator, Disposal, Stainless Steel Appliance(s) | |
| Not in DB | |
| Sidewalks, Street Lights, Street Paved | |
| — | |
| — | |
| Wood Burning |
Tax History
| Year | Property Taxes |
|---|---|
| 2014 | $9,690 |
| 2018 | $10,964 |
Contact Agent
Nearby Similar Homes
Nearby Sold Comparables
Contact Agent
Listing Provided By
Coldwell Banker Residential Brokerage










