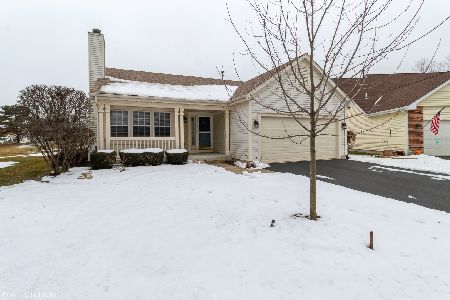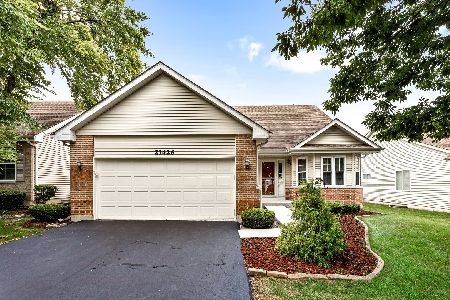21416 Sycamore Drive, Plainfield, Illinois 60544
$290,000
|
Sold
|
|
| Status: | Closed |
| Sqft: | 2,480 |
| Cost/Sqft: | $123 |
| Beds: | 3 |
| Baths: | 4 |
| Year Built: | 1997 |
| Property Taxes: | $6,479 |
| Days On Market: | 2035 |
| Lot Size: | 0,26 |
Description
Popular "Sun Valley" model in Carillon, Plainfield's premier 55+ "Active Adult Community". The location is terrific...tucked away on a cul-de-sac backing to the first green on Red with pond views. The first floor includes a living room/dining room with soaring ceilings, an open kitchen that overlooks the family room with fireplace. A master suite with walk in closet, powder room, laundry and 2 car garage. Upstairs are two additional bedrooms, bath & loft. The lower level awaits your finishing touches but does have a bath with shower. The sun room with access to an oversize patio with gorgeous views complete the package. Perfect as is or spiff it up to your style. All the heavy lifting has been done (2018-2020) Roof, Insulation, Sump Pump & Battery Back-up, Hot Water Heater, Humidifier, Water Softener, AC Compressor, Dryer & Dishwasher. Freshly painted, carpets cleaned & windows washed. Loving cared for throughout the years yet respectfully conveyed in "as-is" condition with right to inspect. Carillon amenities include a 27 hole golf course, indoor/outdoor pools, fitness center, restaurant, card room, library, arts & crafts and more! Minutes to I55, restaurants & shopping.
Property Specifics
| Single Family | |
| — | |
| — | |
| 1997 | |
| Full | |
| SUN VALLEY | |
| No | |
| 0.26 |
| Will | |
| — | |
| 111 / Monthly | |
| Security,Clubhouse,Exercise Facilities,Pool,Exterior Maintenance,Lawn Care,Scavenger,Snow Removal | |
| Public | |
| Public Sewer | |
| 10760996 | |
| 1104061040080000 |
Property History
| DATE: | EVENT: | PRICE: | SOURCE: |
|---|---|---|---|
| 28 Jul, 2020 | Sold | $290,000 | MRED MLS |
| 13 Jul, 2020 | Under contract | $305,000 | MRED MLS |
| 25 Jun, 2020 | Listed for sale | $305,000 | MRED MLS |
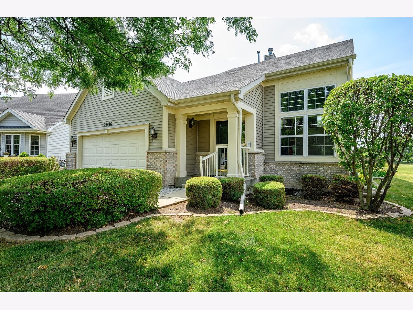
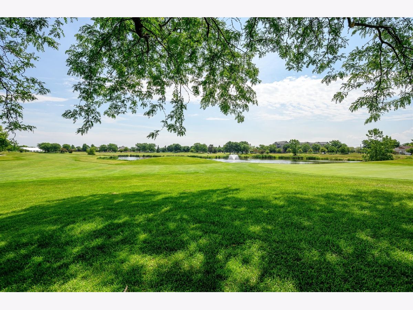
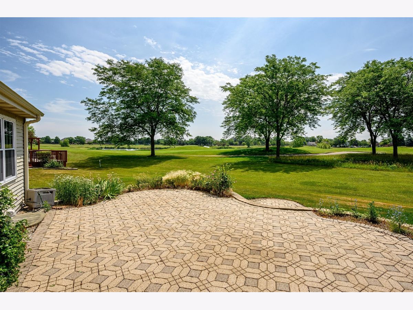
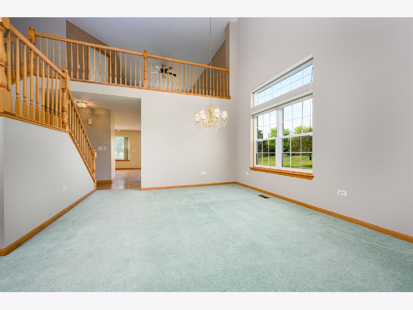
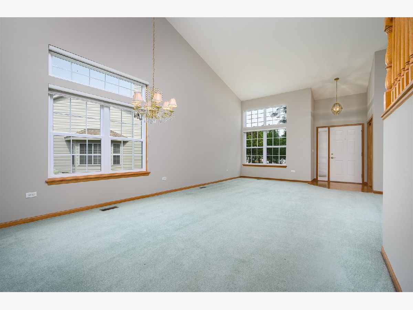
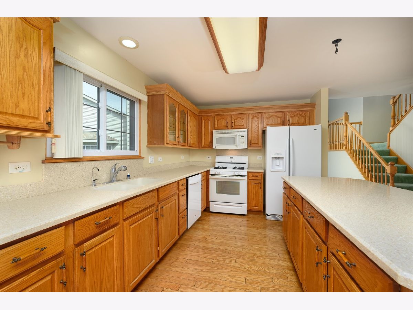
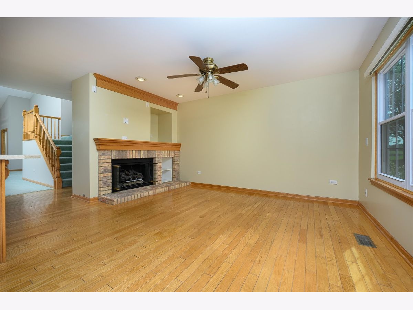
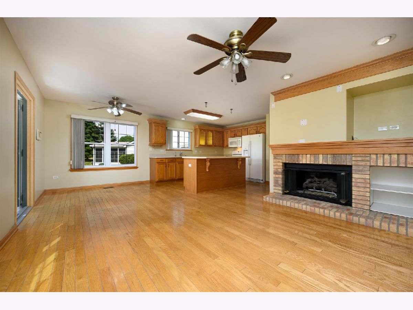
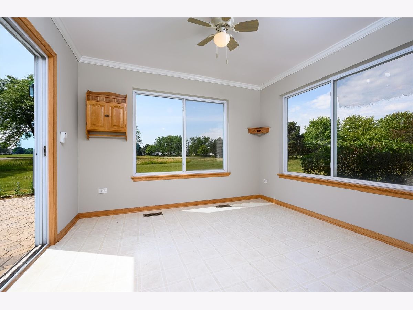
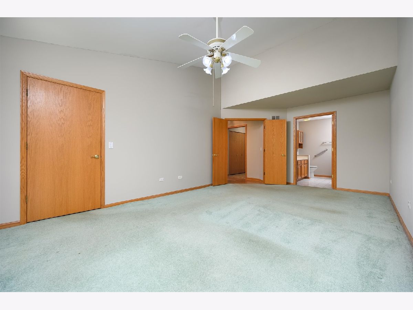
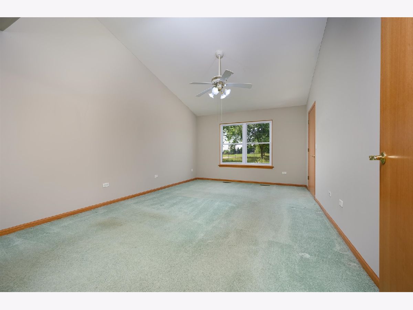
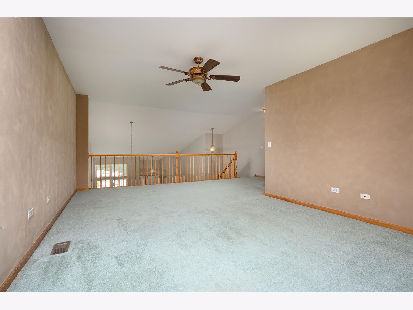
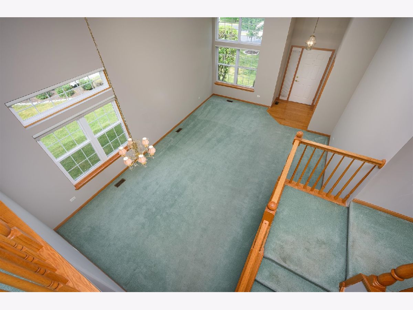
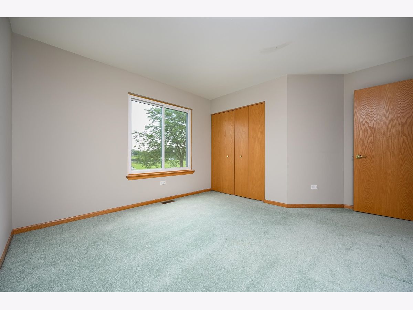
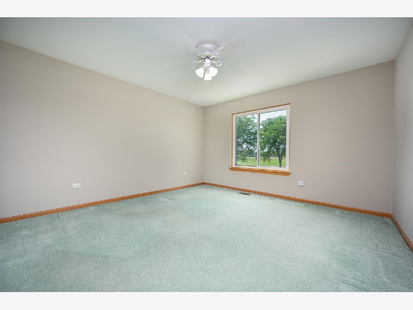
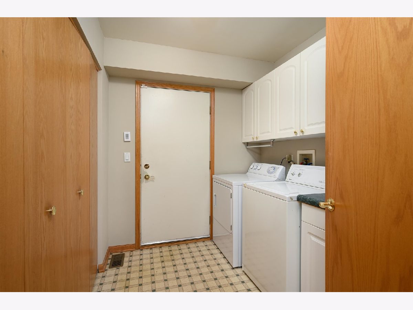
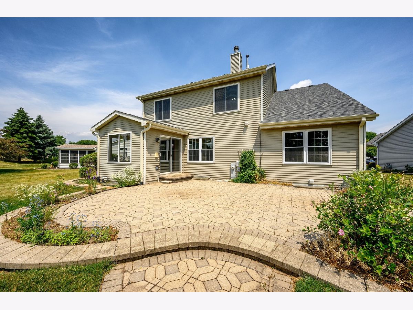
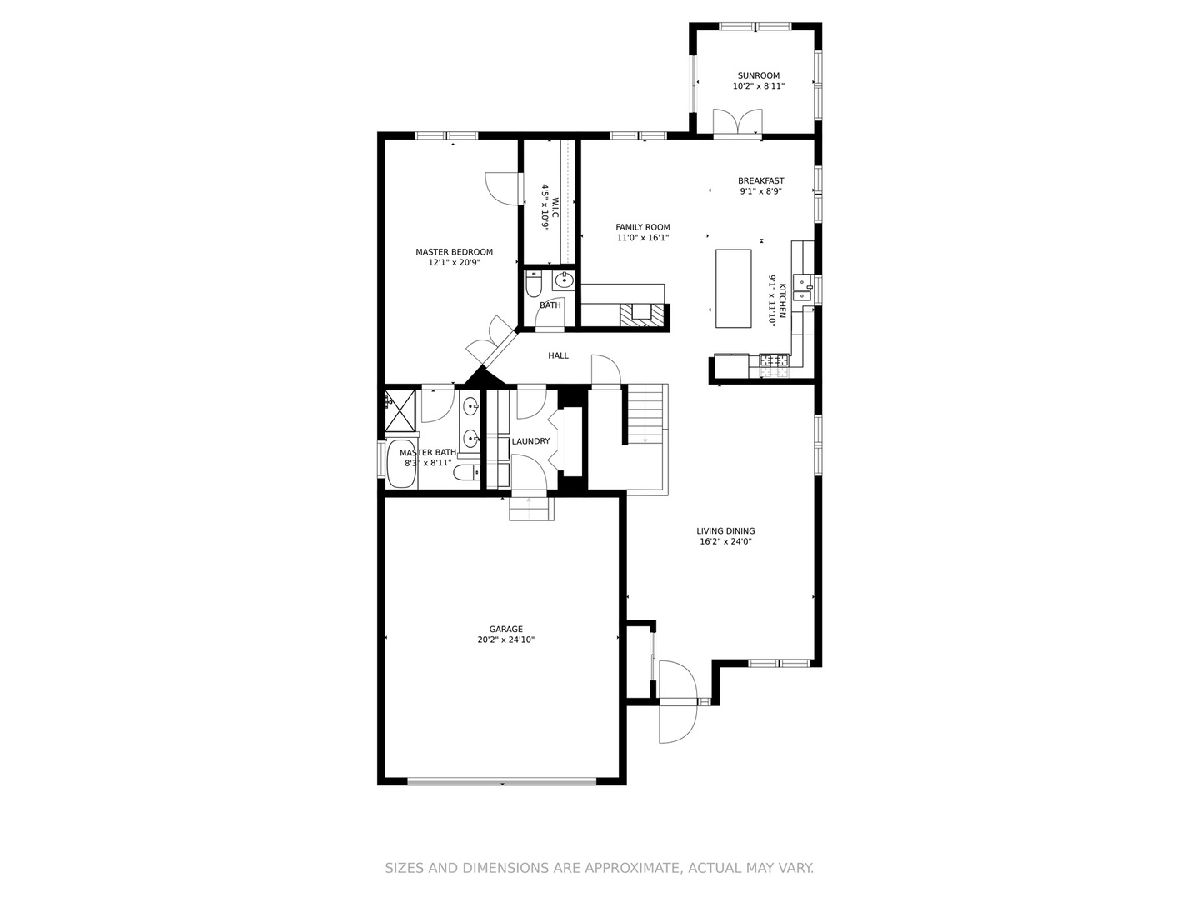
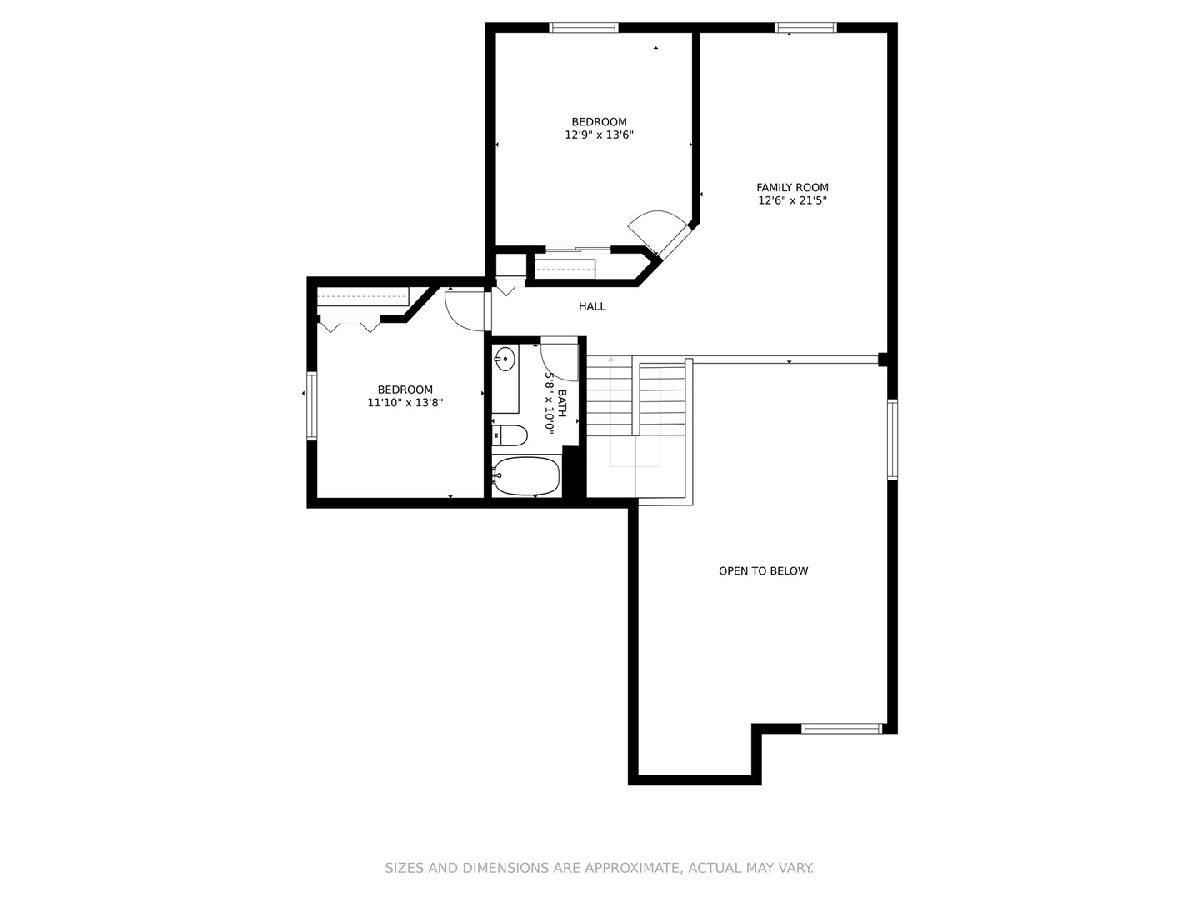
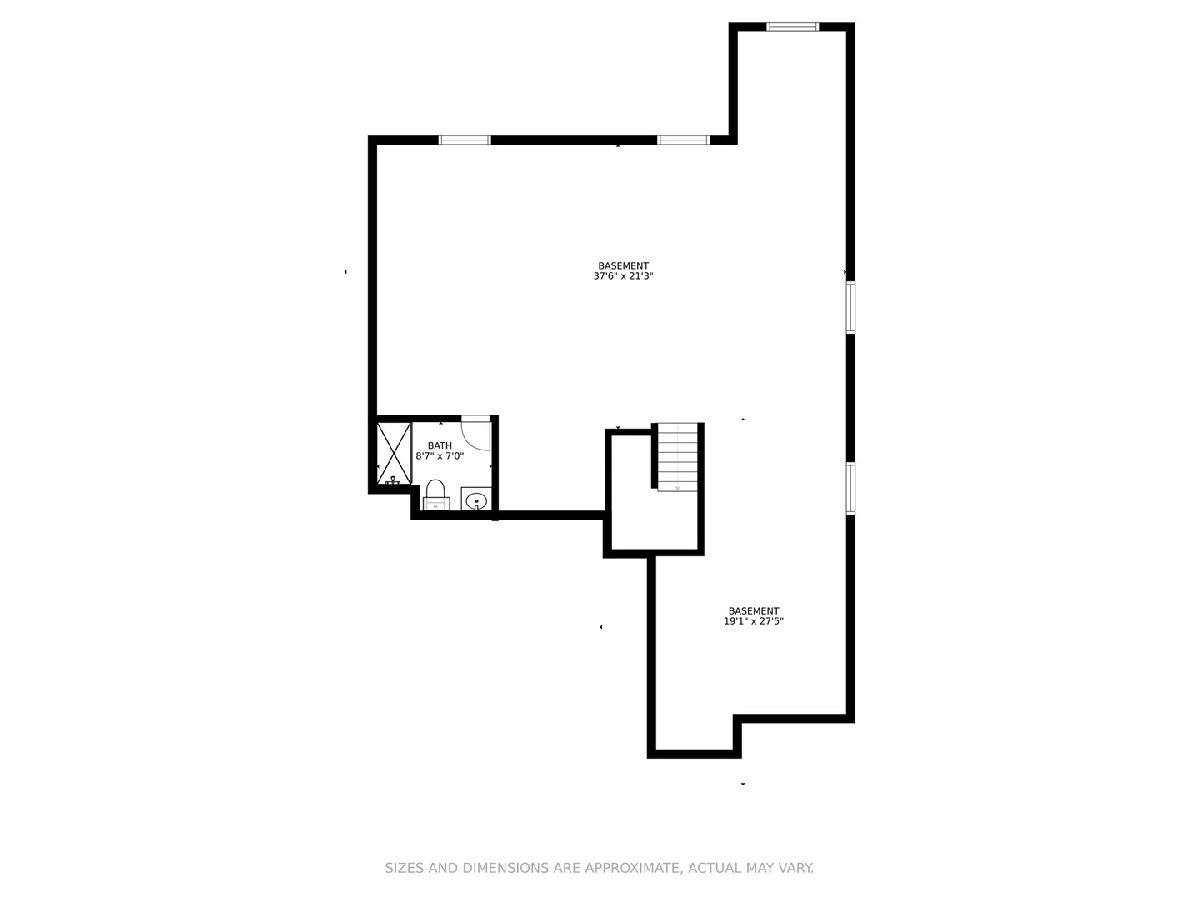
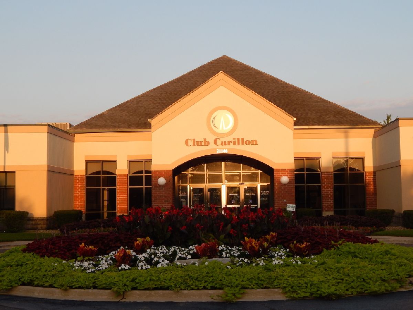
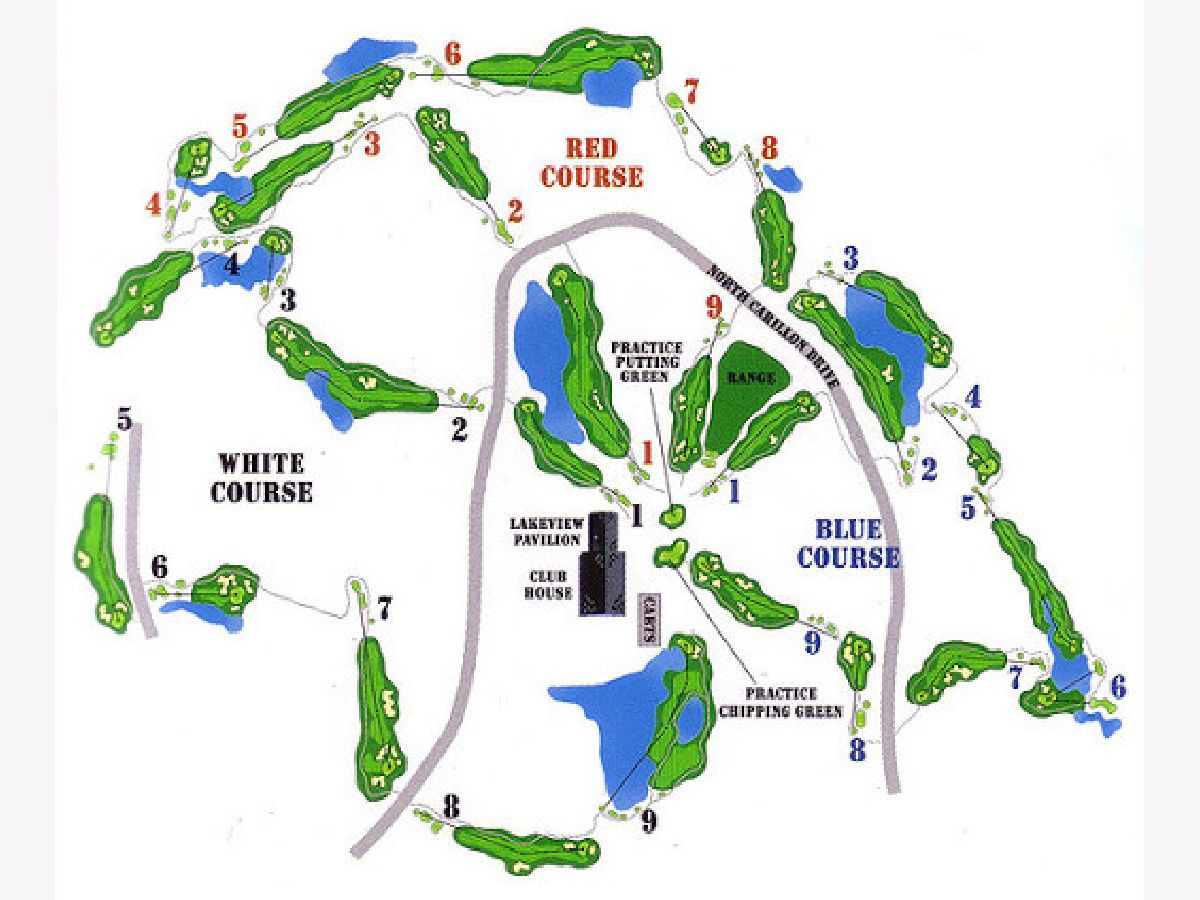
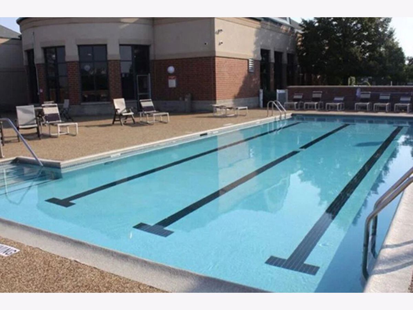
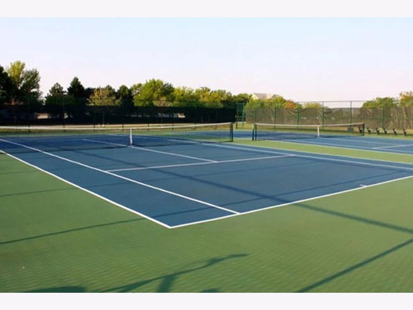
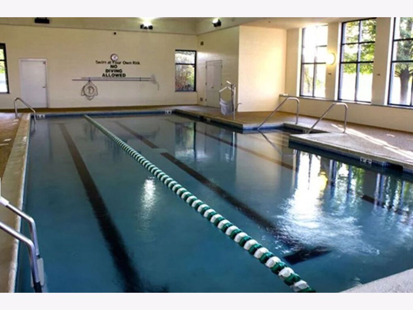
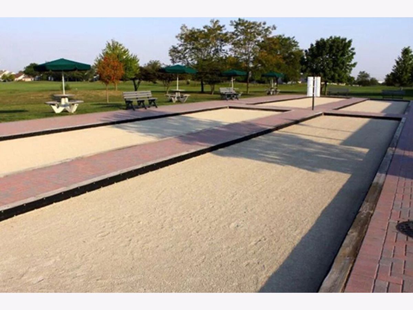
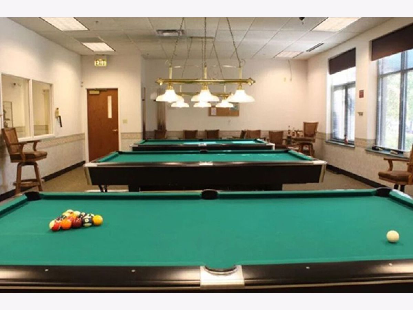
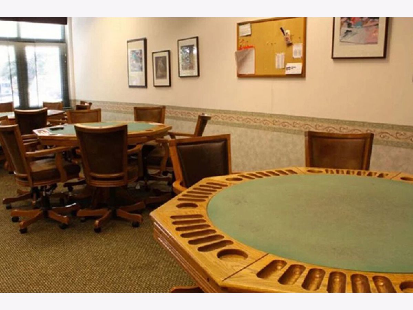
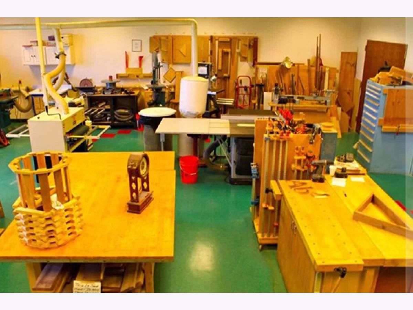
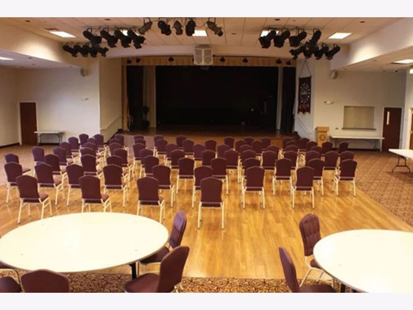
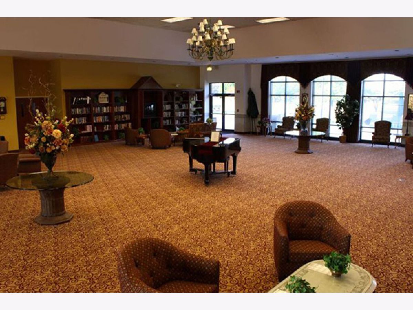
Room Specifics
Total Bedrooms: 3
Bedrooms Above Ground: 3
Bedrooms Below Ground: 0
Dimensions: —
Floor Type: Carpet
Dimensions: —
Floor Type: Carpet
Full Bathrooms: 4
Bathroom Amenities: Separate Shower,Double Sink
Bathroom in Basement: 1
Rooms: Loft
Basement Description: Unfinished
Other Specifics
| 2 | |
| — | |
| Asphalt | |
| Porch, Brick Paver Patio | |
| Cul-De-Sac,Golf Course Lot,Irregular Lot | |
| 31 X 109 X 154 X 178 | |
| — | |
| Full | |
| Vaulted/Cathedral Ceilings, Hardwood Floors, First Floor Bedroom, First Floor Laundry, First Floor Full Bath, Walk-In Closet(s) | |
| Range, Microwave, Dishwasher, Refrigerator, Washer, Dryer, Disposal, Water Purifier, Water Softener | |
| Not in DB | |
| Clubhouse, Park, Pool, Tennis Court(s), Lake, Gated, Sidewalks, Street Lights, Street Paved | |
| — | |
| — | |
| Attached Fireplace Doors/Screen, Gas Log |
Tax History
| Year | Property Taxes |
|---|---|
| 2020 | $6,479 |
Contact Agent
Nearby Similar Homes
Nearby Sold Comparables
Contact Agent
Listing Provided By
john greene, Realtor






