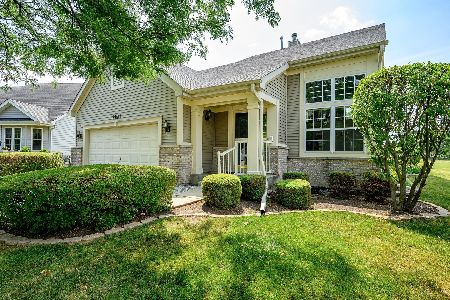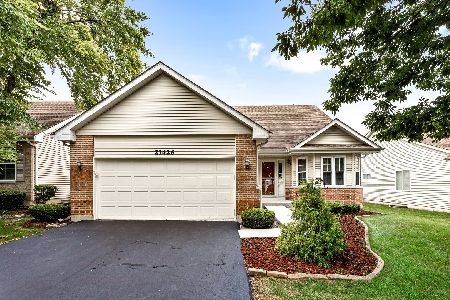21418 Sycamore Drive, Plainfield, Illinois 60544
$287,500
|
Sold
|
|
| Status: | Closed |
| Sqft: | 1,673 |
| Cost/Sqft: | $176 |
| Beds: | 3 |
| Baths: | 2 |
| Year Built: | 1997 |
| Property Taxes: | $7,655 |
| Days On Market: | 1834 |
| Lot Size: | 0,26 |
Description
This Tanterra model is a beautiful ranch home with 3 bedrooms, 2 full baths, spacious living room and dining room, 3 season sunroom looking over the golf course, and an unfinished full basement. The home is located in Carillon, the 55+ Active Adult Community in Plainfield. Seller is the original owner and has meticulously taken care of this home. Living room & dining room are combined and provide a comfortable area for entertaining guests. Enjoy sitting by the fireplace in the living room on those cold winter nights. Kitchen has been updated with granite counter tops & granite backsplash, under-cabinet lighting, and hardwood flooring. A breakfast table area is included in the kitchen and allows for socializing while preparing meals. 3-season sunroom is off of the back of the home and offers a great view of the golf course. French doors lead into the master bedroom which has a standard closet plus a walk-in closet, and a private bath with double sinks, soaking tub and a walk-in shower. 2nd & 3rd bedrooms can be used as guest rooms and/or den/office. Walk-in shower in 2nd bath. Laundry room is on main level of home. The full basement offers extra space for your storage needs and has a water softener, sump pump, Watch Dog Battery Backup, and laundry tub. New roof installed in about 2014. Furnace replaced in 2019 and A/C replaced in 2020. Brick paver patio out back with gas line installed for your grilling needs. Schedule your showing today! You do not want to miss this home!!
Property Specifics
| Single Family | |
| — | |
| Ranch | |
| 1997 | |
| Full | |
| TANTERRA | |
| No | |
| 0.26 |
| Will | |
| Carillon | |
| 155 / Monthly | |
| Security,Clubhouse,Exercise Facilities,Pool,Lawn Care,Scavenger,Snow Removal | |
| Public | |
| Public Sewer | |
| 10968693 | |
| 1104061040070000 |
Nearby Schools
| NAME: | DISTRICT: | DISTANCE: | |
|---|---|---|---|
|
Grade School
Beverly Skoff Elementary School |
365U | — | |
|
Middle School
A Vito Martinez Middle School |
365U | Not in DB | |
|
High School
Romeoville High School |
365U | Not in DB | |
Property History
| DATE: | EVENT: | PRICE: | SOURCE: |
|---|---|---|---|
| 12 Feb, 2021 | Sold | $287,500 | MRED MLS |
| 14 Jan, 2021 | Under contract | $295,000 | MRED MLS |
| 12 Jan, 2021 | Listed for sale | $295,000 | MRED MLS |
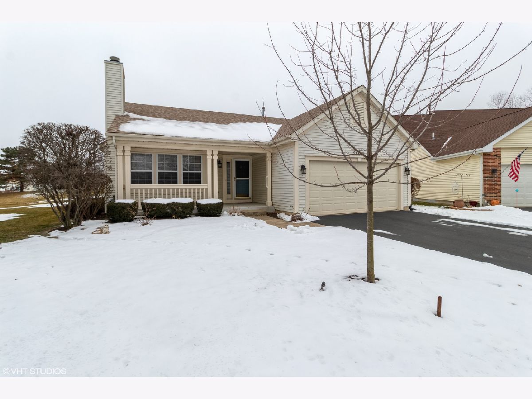
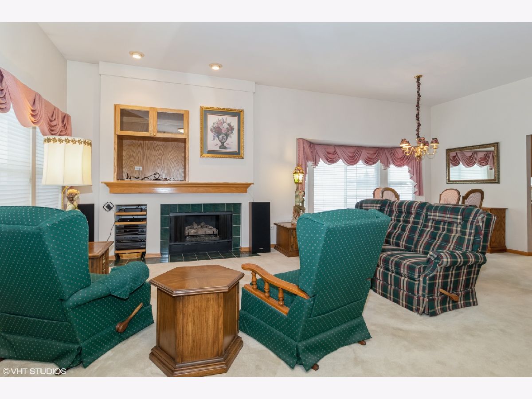
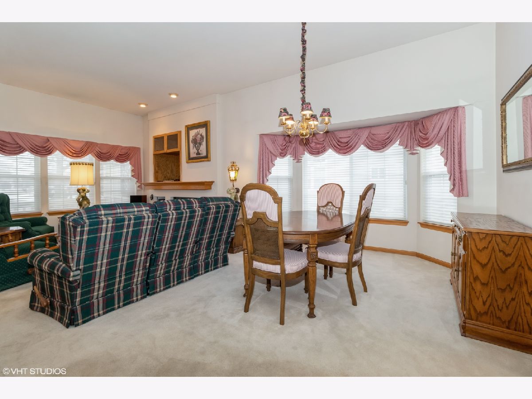
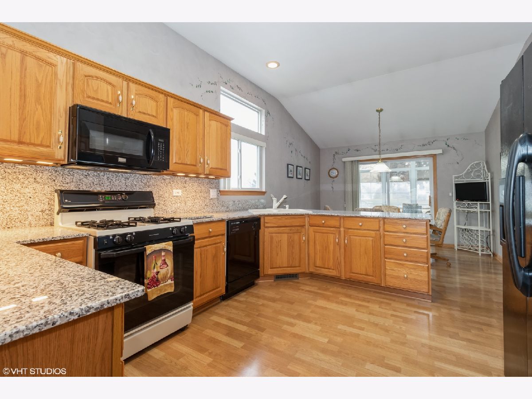
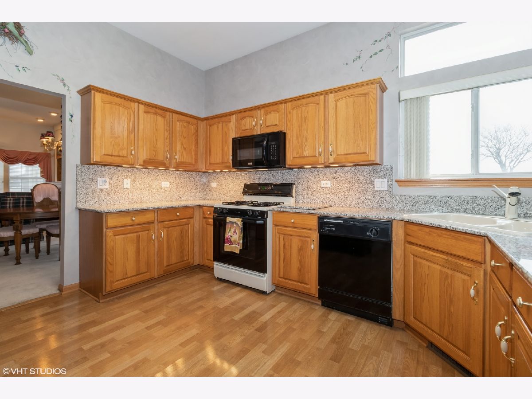
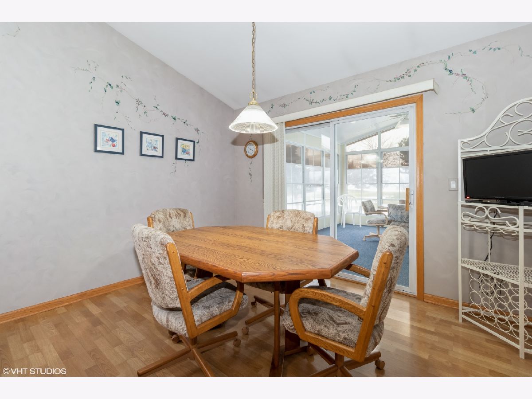
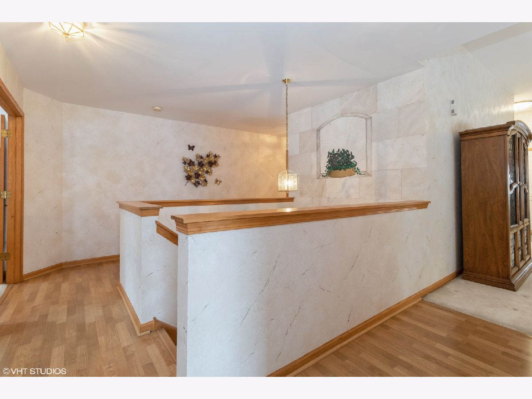
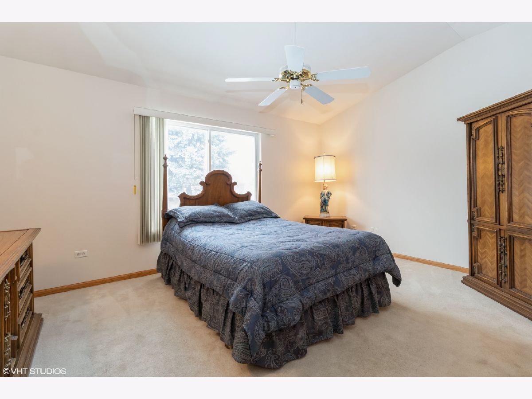
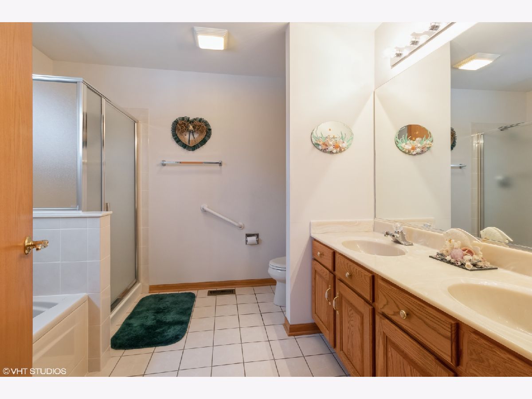
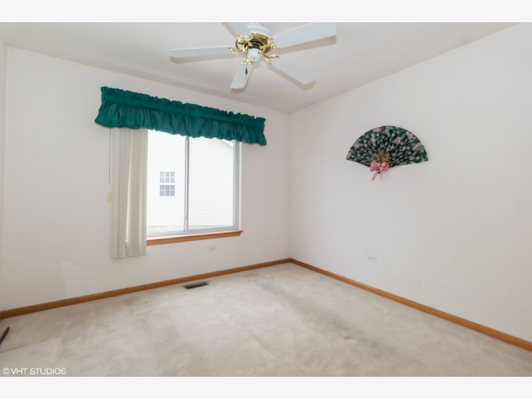
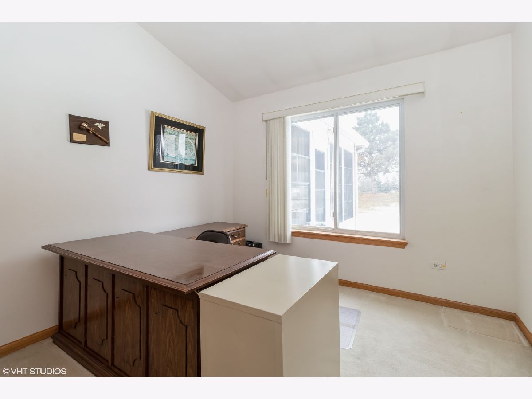
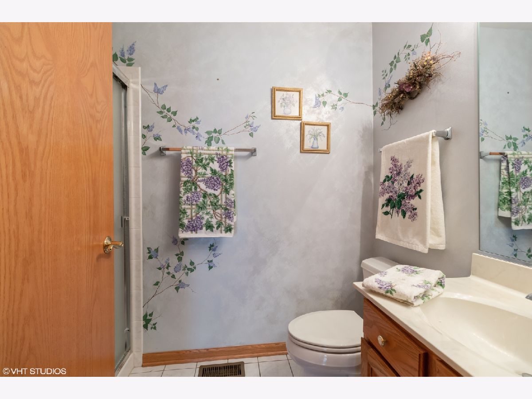
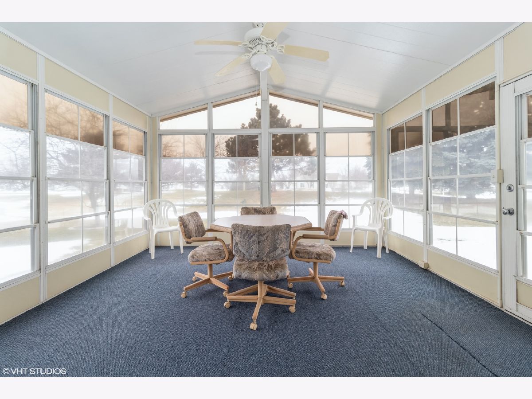
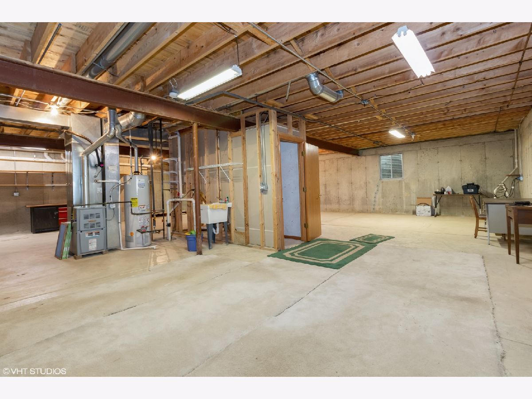
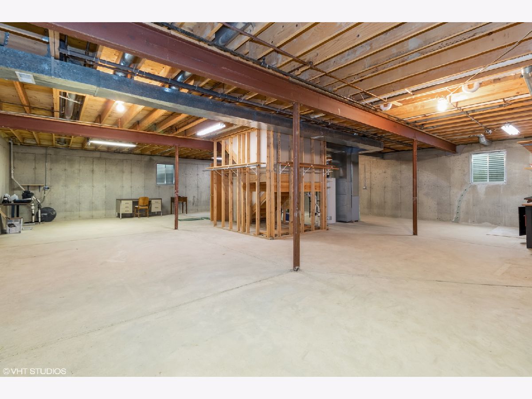
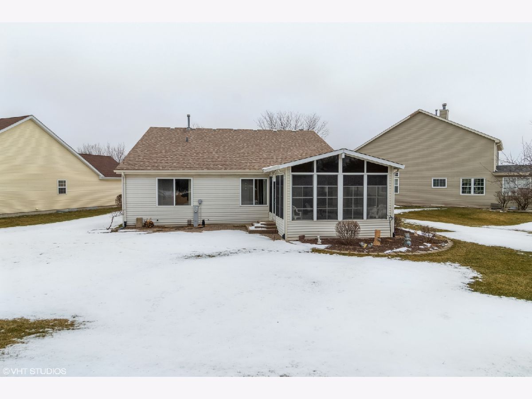
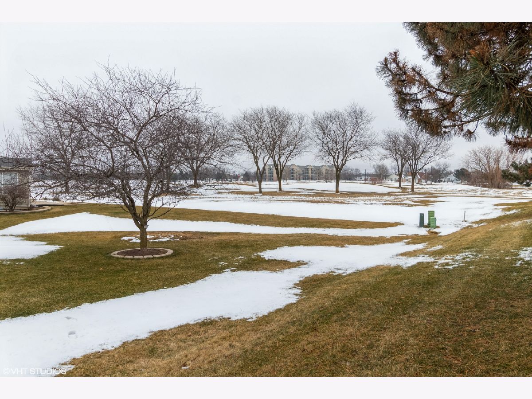
Room Specifics
Total Bedrooms: 3
Bedrooms Above Ground: 3
Bedrooms Below Ground: 0
Dimensions: —
Floor Type: Carpet
Dimensions: —
Floor Type: Carpet
Full Bathrooms: 2
Bathroom Amenities: Separate Shower,Double Sink,Soaking Tub
Bathroom in Basement: 0
Rooms: Sun Room
Basement Description: Unfinished,Egress Window,Storage Space
Other Specifics
| 2 | |
| Concrete Perimeter | |
| Asphalt | |
| Porch, Brick Paver Patio, Storms/Screens | |
| Cul-De-Sac,Golf Course Lot | |
| 11357 | |
| — | |
| Full | |
| Wood Laminate Floors, First Floor Bedroom, First Floor Laundry, First Floor Full Bath, Walk-In Closet(s), Granite Counters | |
| Range, Microwave, Dishwasher, Refrigerator, Washer, Dryer, Water Softener Owned | |
| Not in DB | |
| Clubhouse, Pool, Tennis Court(s), Lake, Curbs, Gated, Sidewalks, Street Lights, Street Paved | |
| — | |
| — | |
| Gas Starter |
Tax History
| Year | Property Taxes |
|---|---|
| 2021 | $7,655 |
Contact Agent
Nearby Similar Homes
Nearby Sold Comparables
Contact Agent
Listing Provided By
Coldwell Banker Real Estate Group







