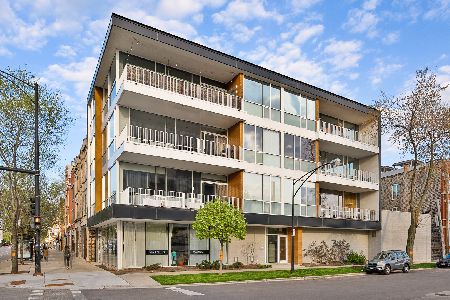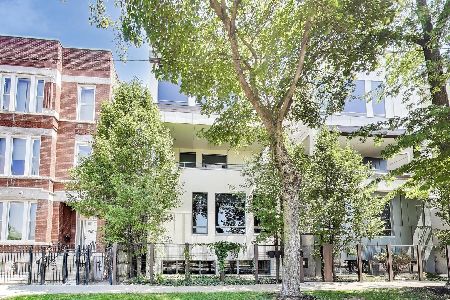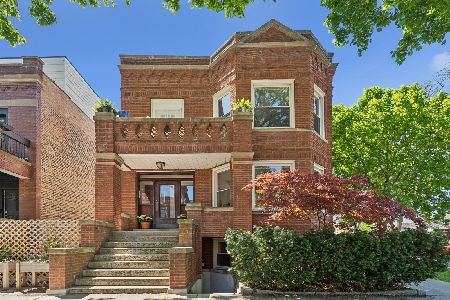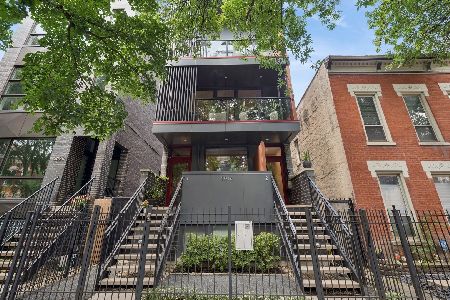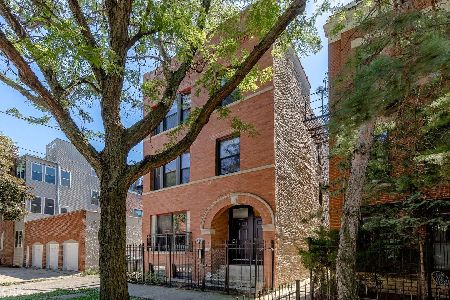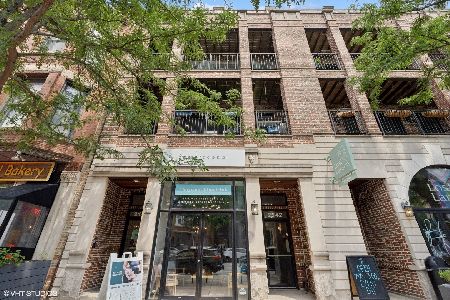2142 Division Street, West Town, Chicago, Illinois 60622
$505,000
|
Sold
|
|
| Status: | Closed |
| Sqft: | 1,850 |
| Cost/Sqft: | $278 |
| Beds: | 3 |
| Baths: | 2 |
| Year Built: | 2004 |
| Property Taxes: | $8,361 |
| Days On Market: | 2638 |
| Lot Size: | 0,00 |
Description
This 3rd floor home has been meticulously maintained with modern finishes throughout complimented by 3 separate outdoor spaces & 2 parking spots. Wide front living space is filled with light thanks to southern exposure. This expansive living room is multi-functional with a gas fireplace, office nook, & space for a full dining table. The wraparound kitchen features 42" shaker cabinets, granite breakfast bar & stainless steel appliances. Living room opens to a wide front terrace that's perfect for grilling or relaxing outside. The inviting master suite can easily fit a king-sized bed, features multiple closets, & double sinks with a steam shower in the master bath. Sizeable rooftop deck features skyline views and has been updated with low maintenance New Tech Wood composite decking & is shared with unit 2. A neutral color palette throughout, W/D in-unit, additional storage, & fantastic location top off this one-of-a-kind unit.
Property Specifics
| Condos/Townhomes | |
| 4 | |
| — | |
| 2004 | |
| None | |
| — | |
| No | |
| — |
| Cook | |
| — | |
| 203 / Monthly | |
| Water,Insurance,Security,Exterior Maintenance,Scavenger,Other | |
| Lake Michigan,Public | |
| Public Sewer | |
| 09989184 | |
| 17061280561003 |
Property History
| DATE: | EVENT: | PRICE: | SOURCE: |
|---|---|---|---|
| 4 Aug, 2008 | Sold | $463,000 | MRED MLS |
| 8 Jul, 2008 | Under contract | $495,000 | MRED MLS |
| 13 Jun, 2008 | Listed for sale | $495,000 | MRED MLS |
| 5 Oct, 2018 | Sold | $505,000 | MRED MLS |
| 3 Sep, 2018 | Under contract | $515,000 | MRED MLS |
| — | Last price change | $524,999 | MRED MLS |
| 21 Jun, 2018 | Listed for sale | $545,000 | MRED MLS |
| 1 Dec, 2021 | Sold | $537,500 | MRED MLS |
| 25 Oct, 2021 | Under contract | $549,900 | MRED MLS |
| 1 Oct, 2021 | Listed for sale | $549,900 | MRED MLS |
Room Specifics
Total Bedrooms: 3
Bedrooms Above Ground: 3
Bedrooms Below Ground: 0
Dimensions: —
Floor Type: Hardwood
Dimensions: —
Floor Type: Hardwood
Full Bathrooms: 2
Bathroom Amenities: Whirlpool,Steam Shower,Double Sink
Bathroom in Basement: 0
Rooms: No additional rooms
Basement Description: None
Other Specifics
| 1 | |
| — | |
| Off Alley | |
| Balcony, Deck, Roof Deck, End Unit | |
| — | |
| COMMON | |
| — | |
| Full | |
| Hardwood Floors, Laundry Hook-Up in Unit, Storage | |
| Range, Microwave, Dishwasher, Refrigerator, Washer, Dryer, Disposal, Stainless Steel Appliance(s) | |
| Not in DB | |
| — | |
| — | |
| Storage, Sundeck | |
| Wood Burning, Gas Starter |
Tax History
| Year | Property Taxes |
|---|---|
| 2008 | $6,224 |
| 2018 | $8,361 |
| 2021 | $9,948 |
Contact Agent
Nearby Similar Homes
Nearby Sold Comparables
Contact Agent
Listing Provided By
Redfin Corporation

