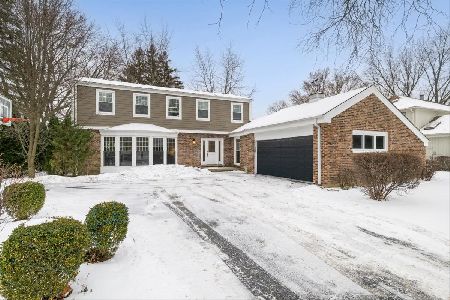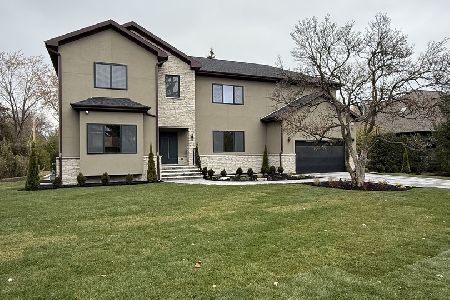2142 Magnolia Lane, Highland Park, Illinois 60035
$675,000
|
Sold
|
|
| Status: | Closed |
| Sqft: | 3,969 |
| Cost/Sqft: | $170 |
| Beds: | 4 |
| Baths: | 4 |
| Year Built: | 1970 |
| Property Taxes: | $18,262 |
| Days On Market: | 2765 |
| Lot Size: | 0,49 |
Description
Absolutely beautiful brick custom 4+1 bedroom/3+1 bath home w/attached 2.5 car garage. Stunning foyer w/bridal staircase, formal DR & LR, 1st floor office, expansive family room with wood burning fireplace & sliders to private patio & yard + newer 4 seasons room. Newer kitchen w/top-of-the-line SS appls, granite island & counters, breakfast room & adjacent mud/laundry room leading to a generous 2 1/2 car garage. 2nd floor features all new carpet, a wonderful, spacious master suite with private bath, huge walk in closet, dual vanities, large tub and separate shower + three additional generous bedrooms with 2 additional shared bathrooms. Full finished lower level with a bedroom, full bathroom with steam, exercise room, office, recreation room, mini kitchenette, play room and so much more. Huge backyard, spectacular landscaping, great patio and great outdoor space. Ready to call your new home. Best value in Highland Park with quick access to the highway, Metra, shopping, etc.
Property Specifics
| Single Family | |
| — | |
| Colonial | |
| 1970 | |
| Full | |
| — | |
| No | |
| 0.49 |
| Lake | |
| — | |
| 0 / Not Applicable | |
| None | |
| Lake Michigan | |
| Public Sewer | |
| 10014929 | |
| 16343050200000 |
Nearby Schools
| NAME: | DISTRICT: | DISTANCE: | |
|---|---|---|---|
|
Grade School
Red Oak Elementary School |
112 | — | |
|
Middle School
Edgewood Middle School |
112 | Not in DB | |
|
High School
Highland Park High School |
113 | Not in DB | |
|
Alternate High School
Deerfield High School |
— | Not in DB | |
Property History
| DATE: | EVENT: | PRICE: | SOURCE: |
|---|---|---|---|
| 24 Sep, 2015 | Sold | $730,000 | MRED MLS |
| 1 Aug, 2015 | Under contract | $749,900 | MRED MLS |
| 25 Jun, 2015 | Listed for sale | $749,900 | MRED MLS |
| 6 Sep, 2018 | Sold | $675,000 | MRED MLS |
| 15 Jul, 2018 | Under contract | $674,999 | MRED MLS |
| 11 Jul, 2018 | Listed for sale | $674,999 | MRED MLS |
Room Specifics
Total Bedrooms: 5
Bedrooms Above Ground: 4
Bedrooms Below Ground: 1
Dimensions: —
Floor Type: Carpet
Dimensions: —
Floor Type: Carpet
Dimensions: —
Floor Type: Carpet
Dimensions: —
Floor Type: —
Full Bathrooms: 4
Bathroom Amenities: Whirlpool,Separate Shower,Double Sink
Bathroom in Basement: 1
Rooms: Bedroom 5,Breakfast Room,Exercise Room,Foyer,Office,Recreation Room,Sun Room,Utility Room-Lower Level,Workshop
Basement Description: Finished
Other Specifics
| 2.5 | |
| — | |
| Asphalt,Brick | |
| Patio | |
| Fenced Yard,Wooded | |
| 85 X 209.75 X 59.76+28.17 | |
| — | |
| Full | |
| Skylight(s), Sauna/Steam Room, Bar-Dry, Hardwood Floors, First Floor Laundry | |
| Double Oven, Microwave, Dishwasher, Refrigerator, Freezer, Washer, Dryer, Disposal, Trash Compactor, Stainless Steel Appliance(s) | |
| Not in DB | |
| Sidewalks, Street Lights, Street Paved | |
| — | |
| — | |
| Wood Burning, Gas Log |
Tax History
| Year | Property Taxes |
|---|---|
| 2015 | $16,822 |
| 2018 | $18,262 |
Contact Agent
Nearby Similar Homes
Nearby Sold Comparables
Contact Agent
Listing Provided By
Baird & Warner










