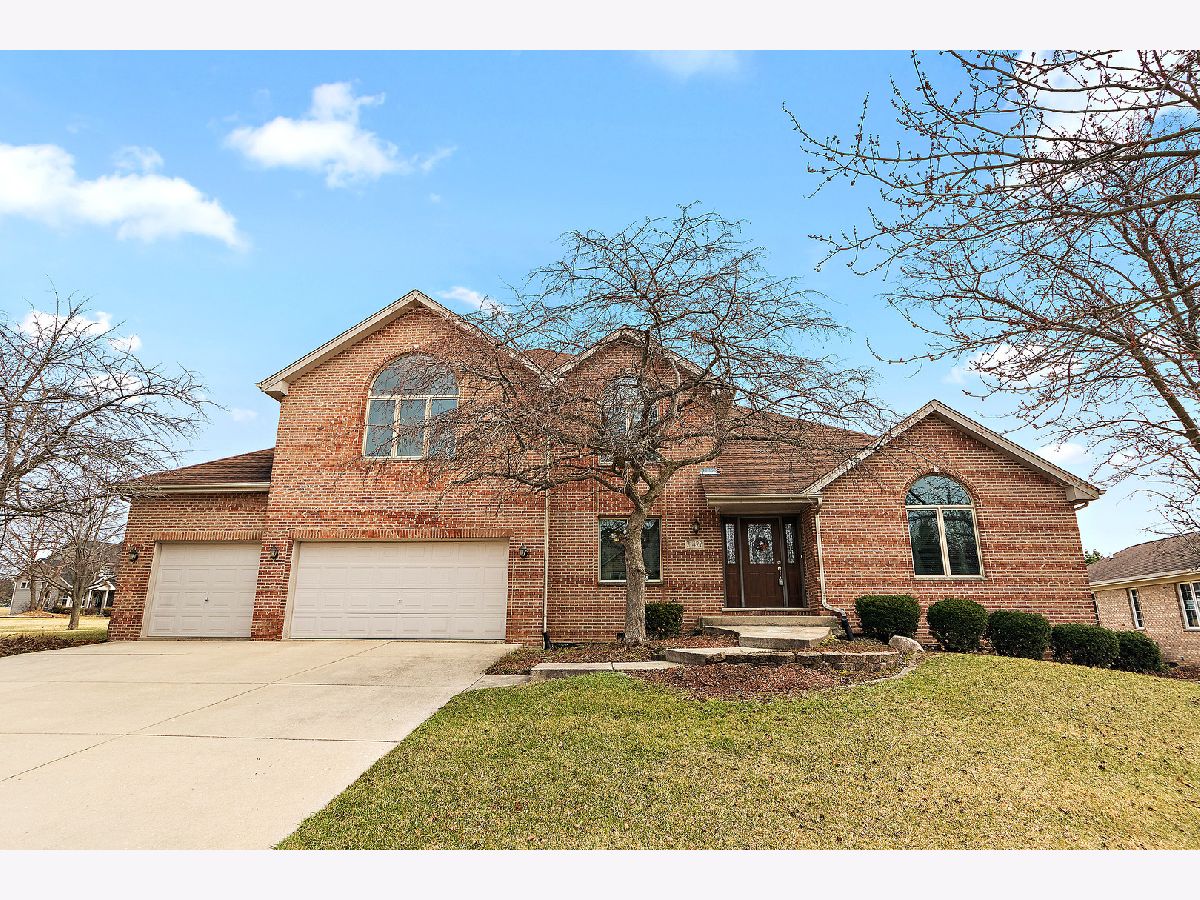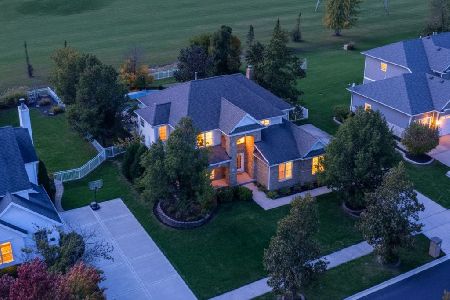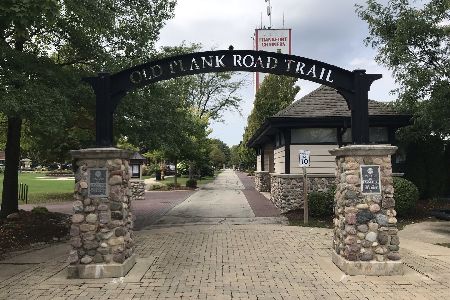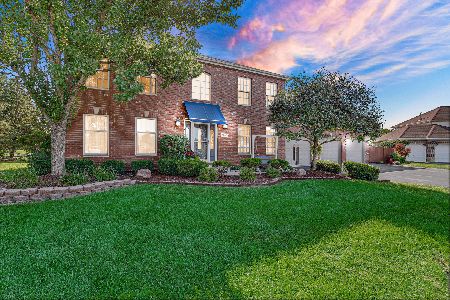21427 Bramble Drive, Frankfort, Illinois 60423
$560,000
|
Sold
|
|
| Status: | Closed |
| Sqft: | 3,209 |
| Cost/Sqft: | $174 |
| Beds: | 5 |
| Baths: | 3 |
| Year Built: | 1997 |
| Property Taxes: | $11,995 |
| Days On Market: | 310 |
| Lot Size: | 0,39 |
Description
Check out this sparkling, neat and clean 2 Story featuring 5 beds and 3 Full baths in superb location--just steps from downtown Frankfort! Original Owners! Main floor features large foyer with vaulted ceilings. Large eat in kitchen with granite counters, center island breakfast bar, hardwood floors, updated lighting fixtures, canned lights and is open to sun filled family room with 2 story vaulted ceilings, skylight plus double sided gas fireplace! Living room with vaulted ceilings and french doors plus elegant dining room with hardwood floors and crown molding! Main floor bed could be used as an office plus full bath on the main level with walk in shower--perfect for any related living needs. 2nd floor features expansive master bedroom with 11 ft ceilings, large walk in closet plus full private bath with double sink vanity, seperate shower with new shower door and whirlpool tub. All 3 spare beds are large and come equipped with WIC's. Kids full bath with neutral ceramic tile. 2nd floor loft overlooking family room. Massive full basement is partially finished with look out windows plus huge storage area. Main floor laundry (washer/dryer replaced in '22!) with built in cabinets. 3 car attached garage with EV charging port! Exterior features deck overlooking private back yard with sprinkler system! New HWH in '21! New sump ('23) and ejector ('24)! New roof in '10! Hard to find location--walk to Plank Trail and all that downtown Frankfort has to offer! Immediate possession if needed! Put this one on your list....
Property Specifics
| Single Family | |
| — | |
| — | |
| 1997 | |
| — | |
| — | |
| No | |
| 0.39 |
| Will | |
| Charrington Estates | |
| 0 / Not Applicable | |
| — | |
| — | |
| — | |
| 12289792 | |
| 1909224120070000 |
Nearby Schools
| NAME: | DISTRICT: | DISTANCE: | |
|---|---|---|---|
|
Grade School
Indian Trail Elementary School |
161 | — | |
|
Middle School
Summit Hill Junior High School |
161 | Not in DB | |
|
High School
Lincoln-way East High School |
210 | Not in DB | |
Property History
| DATE: | EVENT: | PRICE: | SOURCE: |
|---|---|---|---|
| 30 Apr, 2025 | Sold | $560,000 | MRED MLS |
| 24 Mar, 2025 | Under contract | $559,900 | MRED MLS |
| 20 Mar, 2025 | Listed for sale | $559,900 | MRED MLS |



































Room Specifics
Total Bedrooms: 5
Bedrooms Above Ground: 5
Bedrooms Below Ground: 0
Dimensions: —
Floor Type: —
Dimensions: —
Floor Type: —
Dimensions: —
Floor Type: —
Dimensions: —
Floor Type: —
Full Bathrooms: 3
Bathroom Amenities: Whirlpool,Separate Shower,Double Sink
Bathroom in Basement: 0
Rooms: —
Basement Description: —
Other Specifics
| 3 | |
| — | |
| — | |
| — | |
| — | |
| 111 X 110 X 67 X 153 | |
| Unfinished | |
| — | |
| — | |
| — | |
| Not in DB | |
| — | |
| — | |
| — | |
| — |
Tax History
| Year | Property Taxes |
|---|---|
| 2025 | $11,995 |
Contact Agent
Nearby Similar Homes
Nearby Sold Comparables
Contact Agent
Listing Provided By
RE/MAX 10







