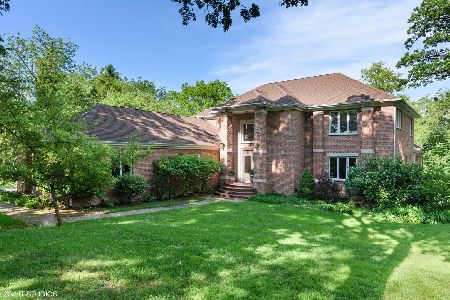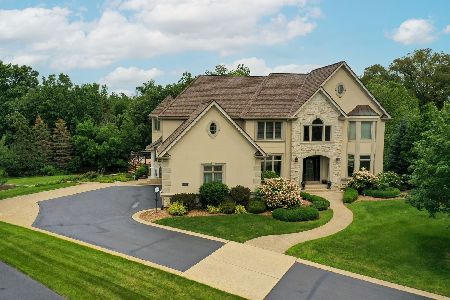21429 East Cuba Road, Kildeer, Illinois 60047
$717,250
|
Sold
|
|
| Status: | Closed |
| Sqft: | 4,918 |
| Cost/Sqft: | $152 |
| Beds: | 4 |
| Baths: | 5 |
| Year Built: | 1955 |
| Property Taxes: | $15,959 |
| Days On Market: | 3120 |
| Lot Size: | 1,66 |
Description
WATERFRONT!!! Beyond breathtaking! Stunning luxury home w/exceptional craftsmanship in STEVENSON HIGH SCHOOL! Marble flrs & reclaimed architectural wood beams bring guests into open floorplan w/views you have to see to believe! Dream kitch w/plenty of granite counter space, cherry cabinets, Dacor stove/oven, HUGE 7x5 island w/prep sink + unbelievable WIC pantry. Dining area w/picturesque views leading to impressive 50x35 wood deck. Adjacent LR w/several picture windows + cozy stone fireplace. Spectacular GREATROOM w/2nd stone fireplace, 9' ceilings, exposed beams,cherry flrs, windows galore + access to oversized patio w/firepit & screened GAZEBO w/electric. 2nd flr w/1 of 2 staircases. Mstr bedrm w/sitting rm & private 28' veranda! Spa mstr bath w/whirlpool tub, marble shower + double vanity. Guest suite w/full bath & SAUNA. Spacious bedrms w/great closet space. Need more room? HUGE bonus rm/office. ALL baths updated w/superb finishes! Kayak, fish, swim & ENJOY LIFE AT HOME! 3 1/2 car
Property Specifics
| Single Family | |
| — | |
| — | |
| 1955 | |
| — | |
| CUSTOM LUXURY | |
| Yes | |
| 1.66 |
| Lake | |
| — | |
| 0 / Not Applicable | |
| — | |
| — | |
| — | |
| 09685456 | |
| 14272010010000 |
Nearby Schools
| NAME: | DISTRICT: | DISTANCE: | |
|---|---|---|---|
|
Grade School
Kildeer Countryside Elementary S |
96 | — | |
|
Middle School
Woodlawn Middle School |
96 | Not in DB | |
|
High School
Adlai E Stevenson High School |
125 | Not in DB | |
Property History
| DATE: | EVENT: | PRICE: | SOURCE: |
|---|---|---|---|
| 26 Sep, 2017 | Sold | $717,250 | MRED MLS |
| 8 Aug, 2017 | Under contract | $749,000 | MRED MLS |
| — | Last price change | $799,000 | MRED MLS |
| 10 Jul, 2017 | Listed for sale | $799,000 | MRED MLS |
Room Specifics
Total Bedrooms: 4
Bedrooms Above Ground: 4
Bedrooms Below Ground: 0
Dimensions: —
Floor Type: —
Dimensions: —
Floor Type: —
Dimensions: —
Floor Type: —
Full Bathrooms: 5
Bathroom Amenities: Whirlpool,Separate Shower,Double Sink
Bathroom in Basement: 0
Rooms: —
Basement Description: Slab
Other Specifics
| 3.5 | |
| — | |
| Asphalt,Circular | |
| — | |
| — | |
| 72399 | |
| — | |
| — | |
| — | |
| — | |
| Not in DB | |
| — | |
| — | |
| — | |
| — |
Tax History
| Year | Property Taxes |
|---|---|
| 2017 | $15,959 |
Contact Agent
Nearby Similar Homes
Nearby Sold Comparables
Contact Agent
Listing Provided By
RE/MAX Showcase








