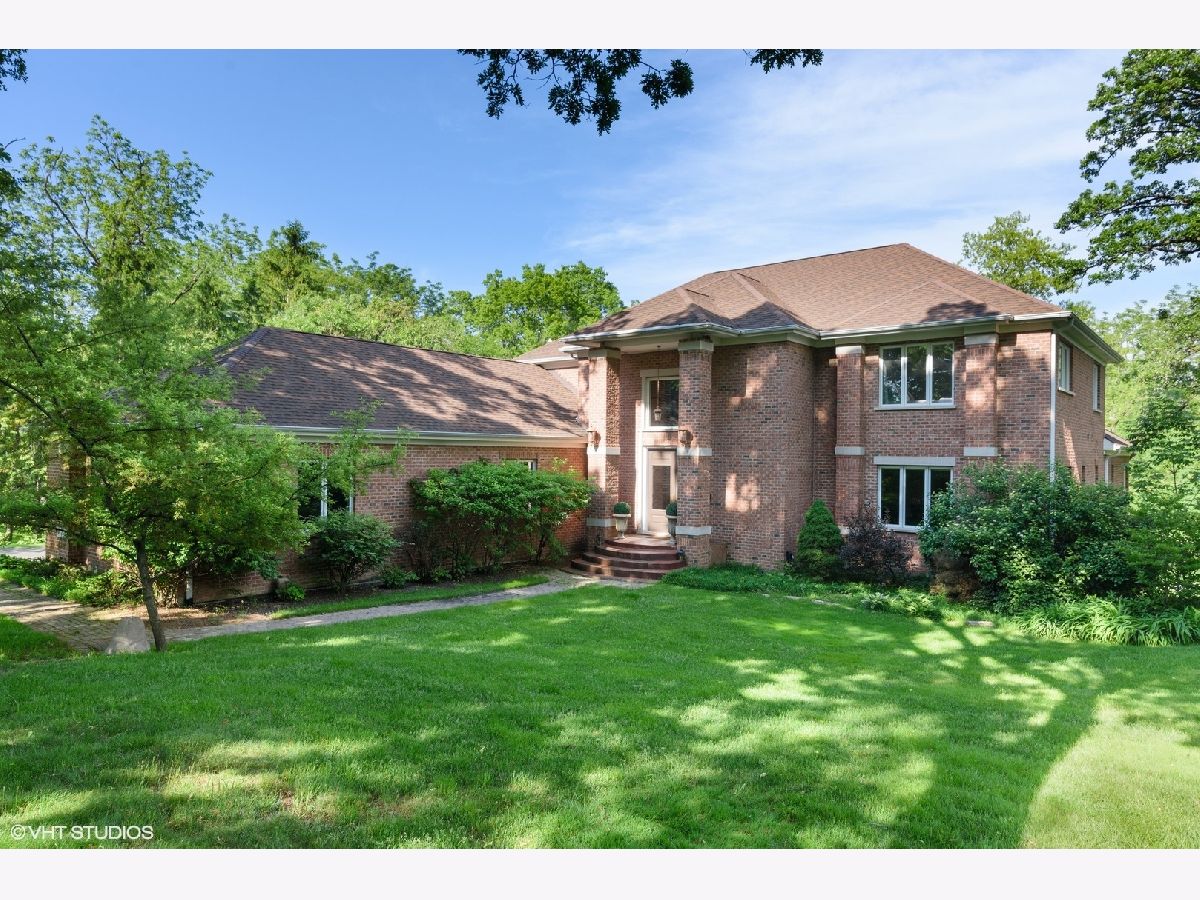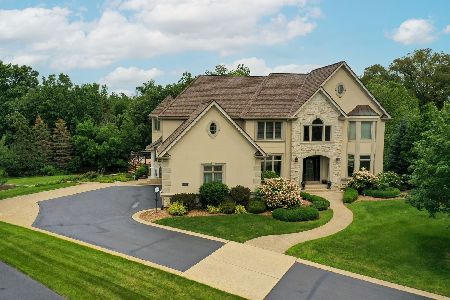21925 Wolter Lane, Kildeer, Illinois 60047
$735,000
|
Sold
|
|
| Status: | Closed |
| Sqft: | 7,044 |
| Cost/Sqft: | $108 |
| Beds: | 5 |
| Baths: | 5 |
| Year Built: | 2005 |
| Property Taxes: | $23,607 |
| Days On Market: | 2052 |
| Lot Size: | 1,43 |
Description
This Timeless Treasure Features Classic Elegance Enhanced With "Today's" Sleek Flair & Neutral Decor Throughout. Nestled On A Premium Homesite This Sundrenched Beauty Offers Everchanging Views From Every Room. Welcoming, Grand 2-Story Foyer Features Eye Catching Staircase That Offers The WOW Factor. Glass French Doors Lead To The Formal Living Room/1st Floor Office Option. Large Dining Room For Formal Entertaining. Light & Bright Gourmet, Eat In Kitchen Hosts High End Appliances, An Abundance Of Custom Cherry Cabinetry & Granite Counters-Breakfast Bar That Adjoins The Sun-Room For Truly Spectacular Pond Views. Double Glass French Door Leads You To The Upper, Low Maintenance, Composite Deck. Opened To Kitchen Is The Large Family Room With Focal Point Fireplace Framed By French Doors That Also Lead To The Deck For Ultimate Entertaining. Slip Away To The 1st Floor Master Suite W/Large Walk-In Closet, Plus Additional Closet Space. Tasteful Spa Style Bath With Rain Shower & Whirlpool Tub & Double Bowl Vanity. The 2nd Floor Offers 3 Additional Bedrooms With Great Closet Space. Optional 5th Bedroom Or 2nd Floor Playroom/Office/Bonus Room. Over-The-Top Finished Walk-Out Basement Offers Walls Of Windows Letting The Sun Shine In! Custom Wet Bar Overlooks The 2nd Fireplace, Glass Doors W/Access To The Covered Patio! Awesome Exercise Room W/Doors To The Huge Concrete Patio. You Will Be Sure To Appreciate The Home Theater Room & Additional Storage Area! This All Brick Beauty Offers A Heated Oversized 4 Car Garage, 1st Floor Utility/Mud Room, 2nd Floor Laundry. Vacation From Home! Fish, Skate, Kayak, Paddleboat Right In Your Own Backyard. Stones Throw To Deer Park Mall, Shops, Restaurants. Easy Drive To Highway & Train. Highly Desirable Kildeer/Countryside/Stevenson Schools! If You Are Seeking The Extraordinary, Here Is Your Home!
Property Specifics
| Single Family | |
| — | |
| — | |
| 2005 | |
| Full,Walkout | |
| — | |
| Yes | |
| 1.43 |
| Lake | |
| Teiche Woods | |
| 0 / Not Applicable | |
| None | |
| Private Well | |
| Septic-Private | |
| 10743221 | |
| 14272010190000 |
Nearby Schools
| NAME: | DISTRICT: | DISTANCE: | |
|---|---|---|---|
|
Grade School
Kildeer Countryside Elementary S |
96 | — | |
|
Middle School
Woodlawn Middle School |
96 | Not in DB | |
|
High School
Adlai E Stevenson High School |
125 | Not in DB | |
Property History
| DATE: | EVENT: | PRICE: | SOURCE: |
|---|---|---|---|
| 18 Jan, 2019 | Sold | $760,000 | MRED MLS |
| 25 Dec, 2018 | Under contract | $829,995 | MRED MLS |
| 2 Nov, 2018 | Listed for sale | $829,995 | MRED MLS |
| 1 Dec, 2020 | Sold | $735,000 | MRED MLS |
| 5 Nov, 2020 | Under contract | $759,000 | MRED MLS |
| — | Last price change | $779,900 | MRED MLS |
| 11 Jun, 2020 | Listed for sale | $829,000 | MRED MLS |

Room Specifics
Total Bedrooms: 5
Bedrooms Above Ground: 5
Bedrooms Below Ground: 0
Dimensions: —
Floor Type: Carpet
Dimensions: —
Floor Type: Carpet
Dimensions: —
Floor Type: Carpet
Dimensions: —
Floor Type: —
Full Bathrooms: 5
Bathroom Amenities: Whirlpool,Double Sink
Bathroom in Basement: 1
Rooms: Sun Room,Bedroom 5,Exercise Room,Eating Area,Recreation Room,Game Room,Theatre Room,Foyer,Storage,Deck
Basement Description: Finished,Exterior Access
Other Specifics
| 4 | |
| Concrete Perimeter | |
| Asphalt | |
| Deck, Patio | |
| Landscaped,Pond(s),Water View,Mature Trees | |
| 62291 | |
| — | |
| Full | |
| Bar-Wet, First Floor Bedroom, Second Floor Laundry, First Floor Full Bath | |
| Range, Microwave, Dishwasher, Refrigerator, Washer, Dryer | |
| Not in DB | |
| Curbs, Street Paved | |
| — | |
| — | |
| Attached Fireplace Doors/Screen, Gas Log, Gas Starter |
Tax History
| Year | Property Taxes |
|---|---|
| 2019 | $24,768 |
| 2020 | $23,607 |
Contact Agent
Nearby Similar Homes
Nearby Sold Comparables
Contact Agent
Listing Provided By
Coldwell Banker Realty







