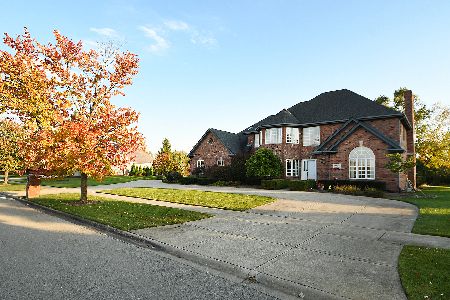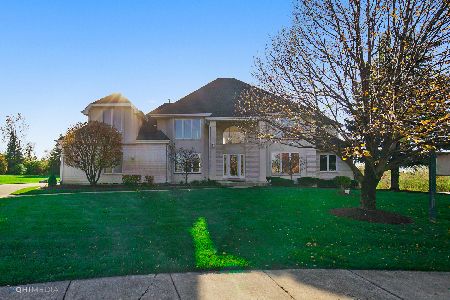21429 Saddle Lane, Mokena, Illinois 60448
$802,000
|
Sold
|
|
| Status: | Closed |
| Sqft: | 5,200 |
| Cost/Sqft: | $163 |
| Beds: | 5 |
| Baths: | 4 |
| Year Built: | 2006 |
| Property Taxes: | $16,089 |
| Days On Market: | 1658 |
| Lot Size: | 1,02 |
Description
Set on a custom landscaped one acre lot in beautiful Country Pond Estates, commercial builders very own masterpiece! Beautifully constructed and designed, with premium brick and stone exterior, and attention to detail throughout. 20 ft ceilings and beautiful staircase welcome you into the foyer of this exquisite home featuring 5 bedrooms, 3.5 baths, including handicap accessible RELATED LIVING main level bedroom with bath and separate entrance. Gourmet kitchen features timeless white cabinetry, large center island, Brazilian granite counter tops, built in energy efficient appliances, plenty of cabinet and work space, additional island with beverage refrigerator, plus two pantries including walk thru pantry leading to dining and living room...just perfect for entertaining! Family room with 20 ft ceilings, 3 inch gleaming white oak hardwood floors, built in surround sound, two story stone fireplace, and large windows allowing for the perfect amount of natural light. Beautiful staircase leads you to second floor with spacious loft area featuring hardwood floors. Relax and unwind in this master suite complete with two walk in closets (one with windows), decorative ceilings with built in speakers, and spa-like master bath with double sinks, step up jetted tub, and seated walk in shower with beautiful tile work, and multiple shower heads. Kohler and Moen plumbing fixtures in all baths. All additional bedrooms feature vaulted ceilings. All your storage needs with a total of five walk in closets. Convenient second floor laundry chute to main level laundry room with new Maytag washer and dryer. Full basement with endless possibilities! Basement features finished office , custom brick fireplace, roughed in plumbing for bath and potential wet bar, and roughed in radiant heat. Intercom system throughout home. Enjoy outdoor living in perfectly manicured spacious yard with paver brick walkway, oversized patio, built in outdoor grill, and custom built in outdoor fireplace. Two 90% efficiency hot water tanks, water softener and iron remover, sand filter system, Electrostatic air cleaner, and lawn sprinkler system. Anderson windows throughout. Three car garage including over-sized 27 ft long single car garage. Access to 25 acre pond residents can use a non- gasoline powered boat or canoe to fish and enjoy. Simply amazing!
Property Specifics
| Single Family | |
| — | |
| — | |
| 2006 | |
| Full | |
| TWO STORY CUSTOM | |
| No | |
| 1.02 |
| Will | |
| Country Pond Estates | |
| 190 / Annual | |
| None | |
| Private Well | |
| Septic-Private | |
| 11159362 | |
| 1909193050120000 |
Property History
| DATE: | EVENT: | PRICE: | SOURCE: |
|---|---|---|---|
| 1 Nov, 2021 | Sold | $802,000 | MRED MLS |
| 25 Aug, 2021 | Under contract | $849,711 | MRED MLS |
| 16 Jul, 2021 | Listed for sale | $849,711 | MRED MLS |
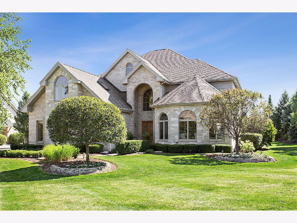
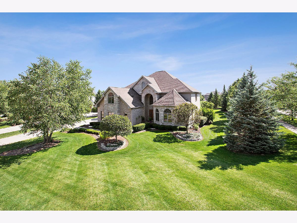
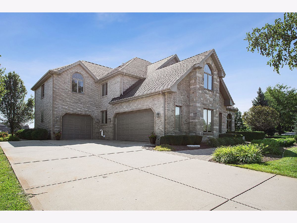
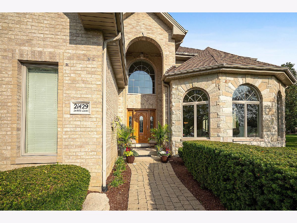
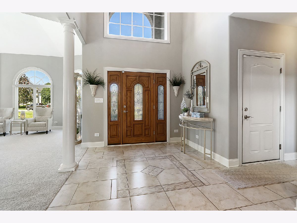
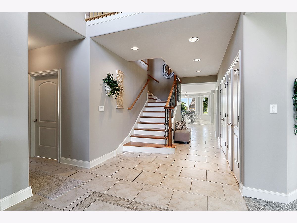
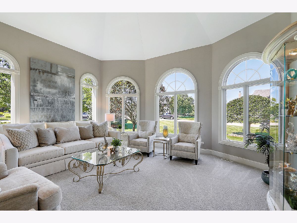
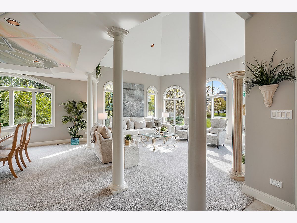
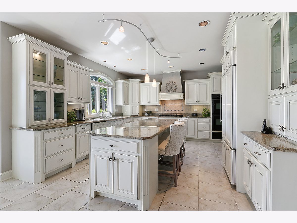
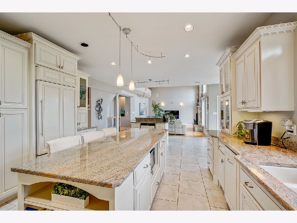
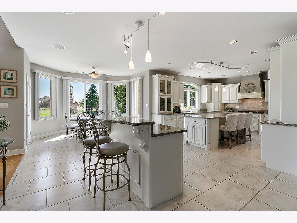
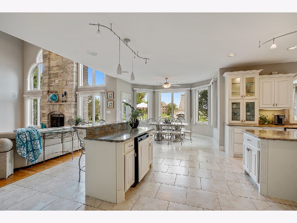
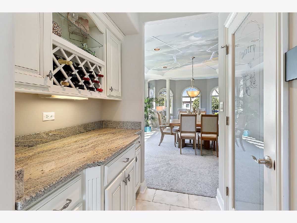
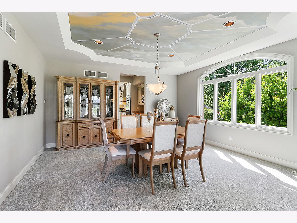
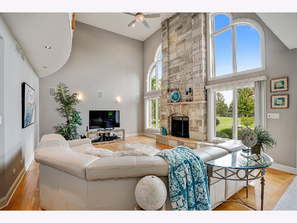
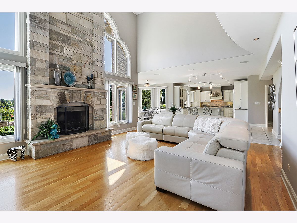
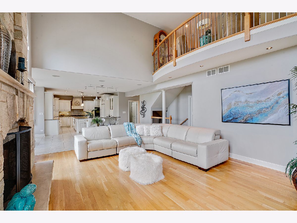
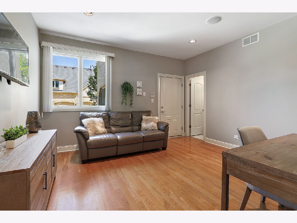
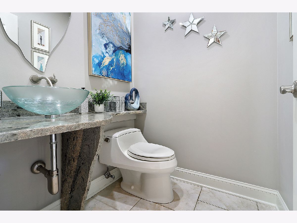
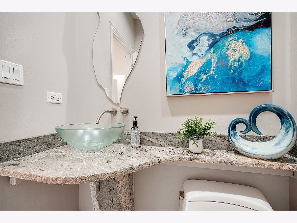
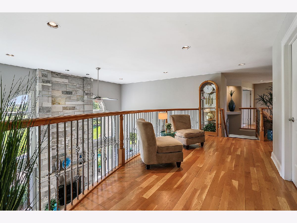
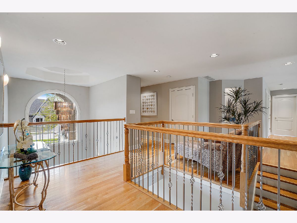
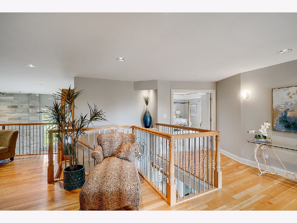
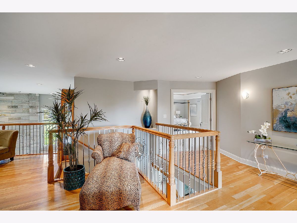
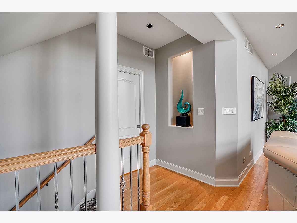
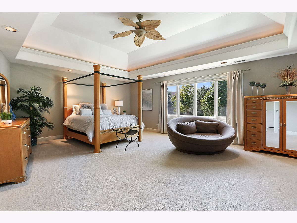
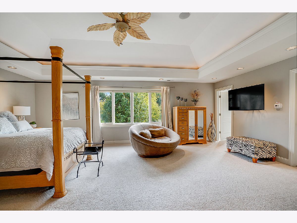
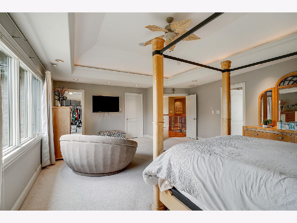
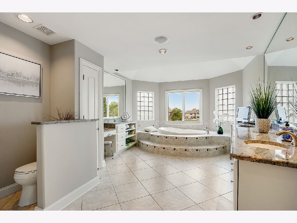
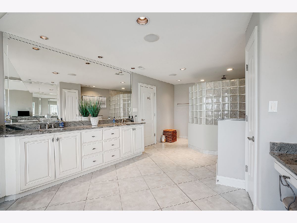
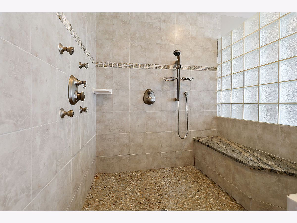
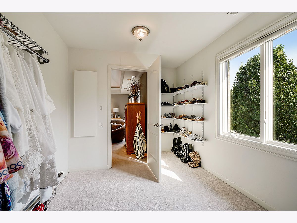
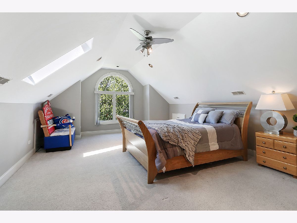
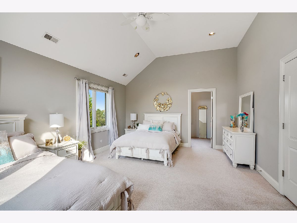
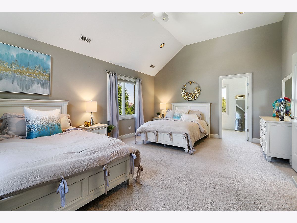
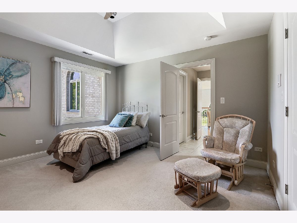
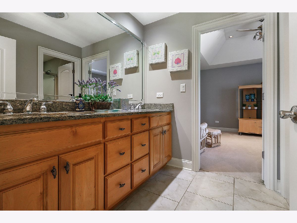
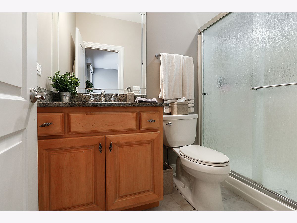
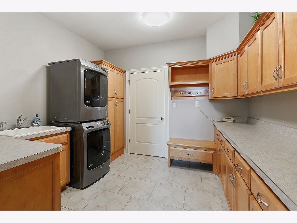
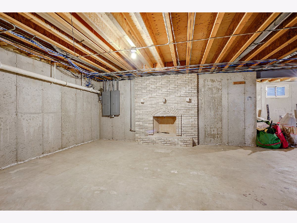
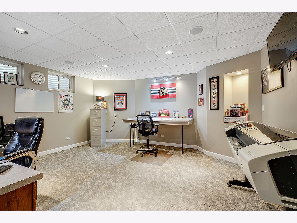
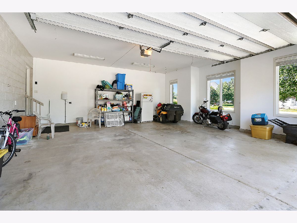
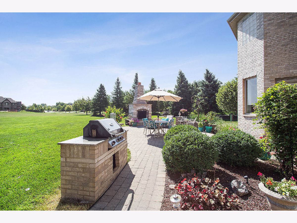
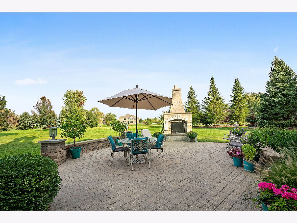
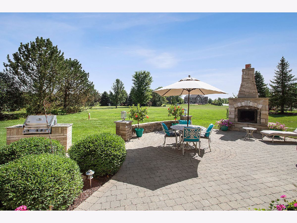
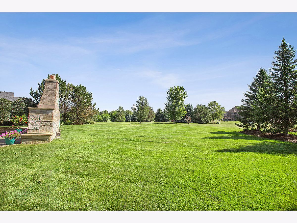
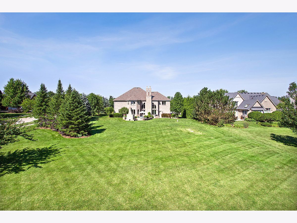
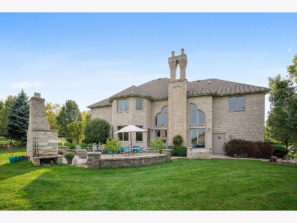
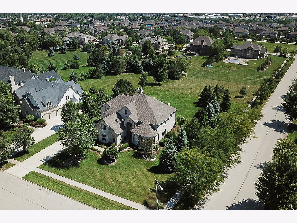
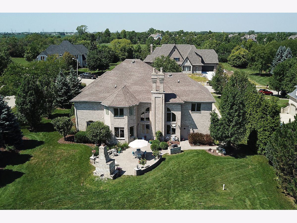
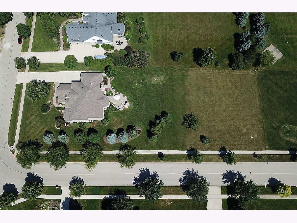
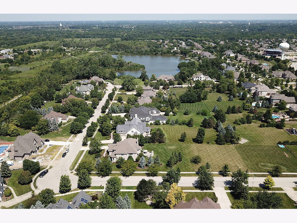
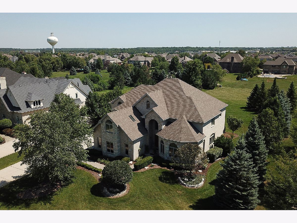
Room Specifics
Total Bedrooms: 5
Bedrooms Above Ground: 5
Bedrooms Below Ground: 0
Dimensions: —
Floor Type: Carpet
Dimensions: —
Floor Type: Carpet
Dimensions: —
Floor Type: Carpet
Dimensions: —
Floor Type: —
Full Bathrooms: 4
Bathroom Amenities: Whirlpool,Separate Shower,Double Sink,Full Body Spray Shower
Bathroom in Basement: 0
Rooms: Bedroom 5,Foyer,Office,Pantry,Walk In Closet,Other Room
Basement Description: Partially Finished,Bathroom Rough-In
Other Specifics
| 3 | |
| Concrete Perimeter | |
| Concrete | |
| Patio | |
| Landscaped | |
| 126 X 346 | |
| Full | |
| Full | |
| Vaulted/Cathedral Ceilings, Skylight(s), Hardwood Floors, First Floor Bedroom, In-Law Arrangement, First Floor Laundry, First Floor Full Bath, Walk-In Closet(s) | |
| Range, Microwave, Dishwasher, Refrigerator, Washer, Dryer, Water Softener Owned | |
| Not in DB | |
| Sidewalks, Street Paved | |
| — | |
| — | |
| — |
Tax History
| Year | Property Taxes |
|---|---|
| 2021 | $16,089 |
Contact Agent
Nearby Similar Homes
Nearby Sold Comparables
Contact Agent
Listing Provided By
RE/MAX 1st Service





