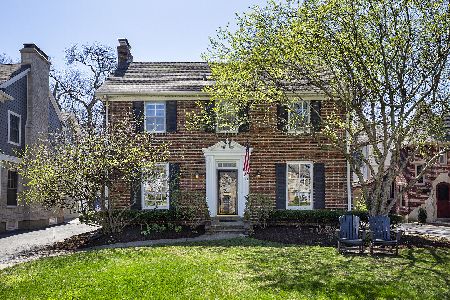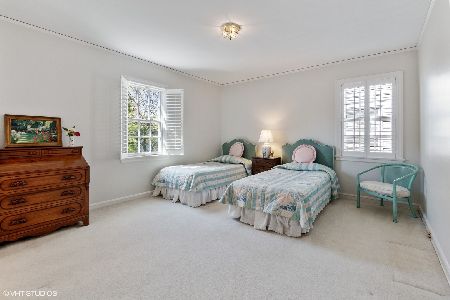2143 Chestnut Avenue, Wilmette, Illinois 60091
$1,250,000
|
Sold
|
|
| Status: | Closed |
| Sqft: | 4,085 |
| Cost/Sqft: | $317 |
| Beds: | 4 |
| Baths: | 4 |
| Year Built: | 1938 |
| Property Taxes: | $6,604 |
| Days On Market: | 2080 |
| Lot Size: | 0,20 |
Description
Spectacular renovation and expansion on Kenilworth Gardens' most sought-after street! This classic center-entry colonial has been taken to the studs and beyond, transforming it into a better-than-new move-in ready home in a terrific location. A gracious foyer welcomes guests and greets them with warm and inviting hardwood floors into the comfortable living room bathed in natural light. A light and bright cook's kitchen features a large island, beautiful finishes, and custom inset cabinetry. The kitchen is open to the fantastic dining room with plenty of space for entertaining and family gatherings. An excellent first-floor office gives privacy and flexibility to this modern floor plan, and an incredibly rare first-floor bathroom with an accessible roll-in shower provides a much-needed option or future potential. A large mudroom with abundant storage connects to the attached 2-car heated garage. Upstairs is a fantastic master suite with dual walk-in closets, a spa-like bath with heated floors, steam shower, and soaking tub. 3 additional bedrooms, a fantastic hall bath, and a substantial laundry room complete the 2nd floor. The lower level has a natural connection to the first floor and offers a comfortable family room with a fireplace, built-in wet bar, playroom or possible 5th bedroom, and a full bath. Outside is a beautiful paver patio, large backyard, and gorgeous landscaping. With too many features to list, this Kenilworth Gardens charmer is a must-see.
Property Specifics
| Single Family | |
| — | |
| Colonial | |
| 1938 | |
| Full | |
| — | |
| No | |
| 0.2 |
| Cook | |
| Kenilworth Gardens | |
| 0 / Not Applicable | |
| None | |
| Lake Michigan,Public | |
| Public Sewer | |
| 10710145 | |
| 05283030160000 |
Nearby Schools
| NAME: | DISTRICT: | DISTANCE: | |
|---|---|---|---|
|
Grade School
Harper Elementary School |
39 | — | |
|
Middle School
Wilmette Junior High School |
39 | Not in DB | |
|
High School
New Trier Twp H.s. Northfield/wi |
203 | Not in DB | |
|
Alternate Junior High School
Highcrest Middle School |
— | Not in DB | |
Property History
| DATE: | EVENT: | PRICE: | SOURCE: |
|---|---|---|---|
| 2 Dec, 2015 | Sold | $736,000 | MRED MLS |
| 12 Oct, 2015 | Under contract | $735,000 | MRED MLS |
| — | Last price change | $780,000 | MRED MLS |
| 27 Jul, 2015 | Listed for sale | $780,000 | MRED MLS |
| 13 Jul, 2020 | Sold | $1,250,000 | MRED MLS |
| 12 May, 2020 | Under contract | $1,295,000 | MRED MLS |
| 8 May, 2020 | Listed for sale | $1,295,000 | MRED MLS |
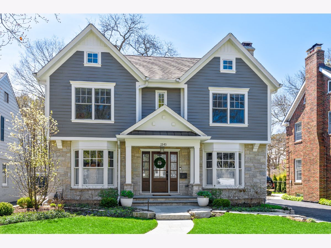
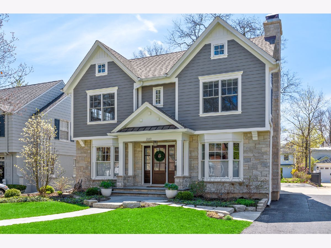
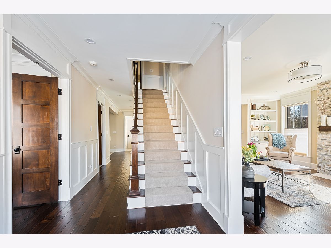
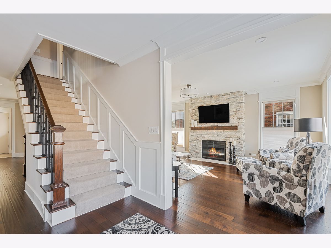
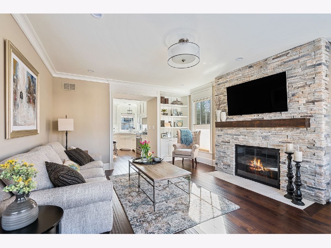
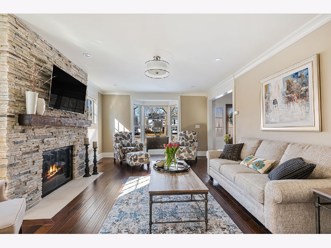
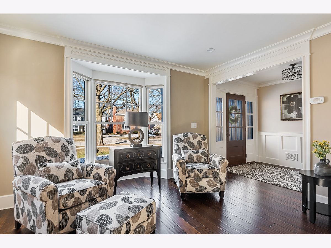
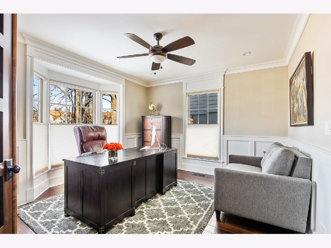
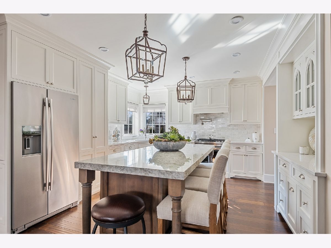
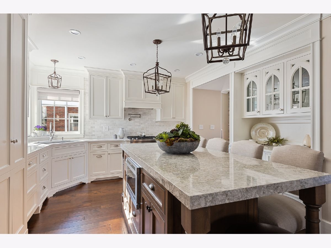
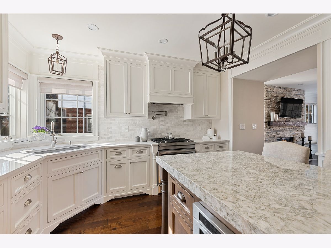
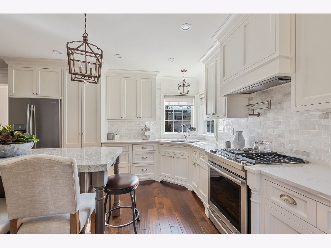
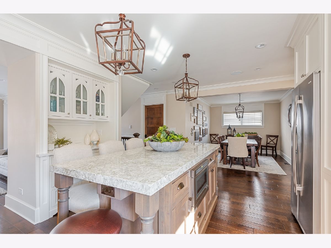
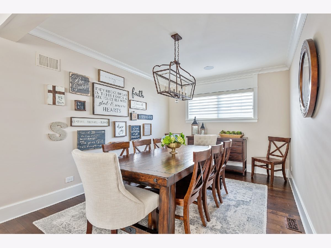
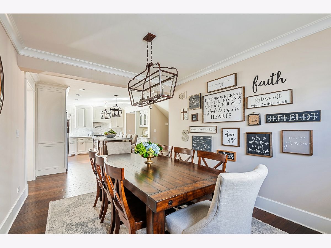
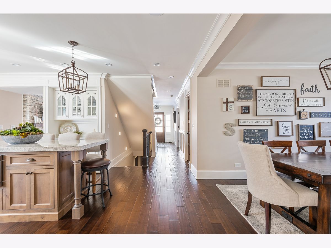
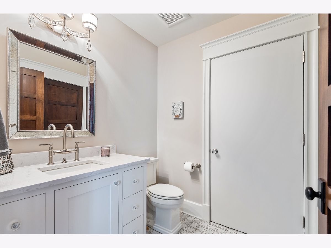
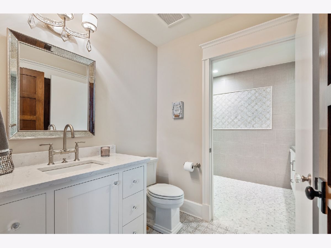
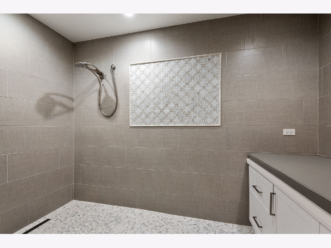
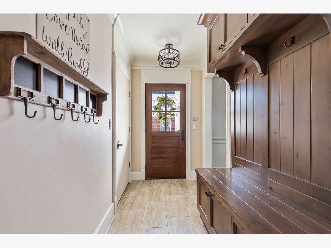
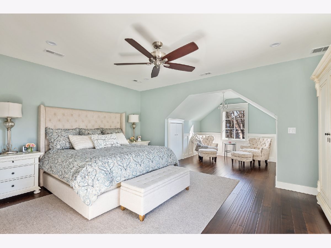
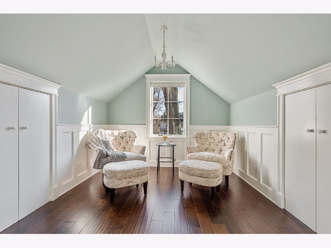
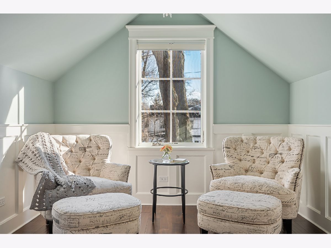
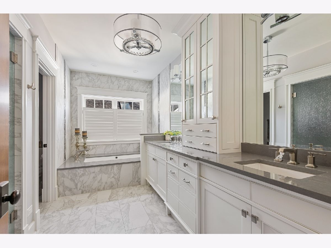
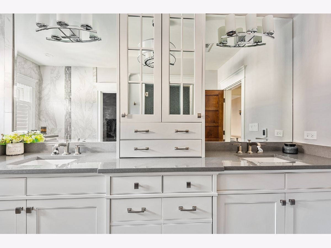
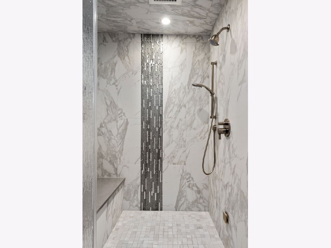
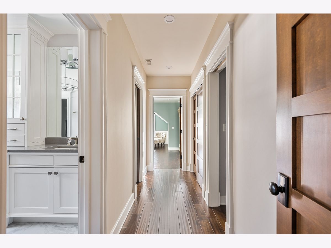
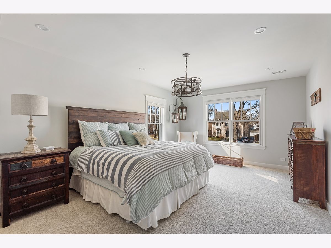
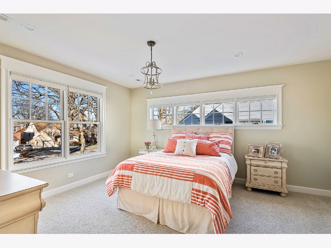
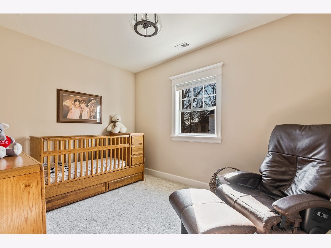
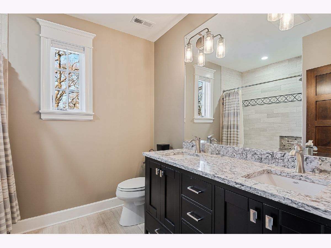
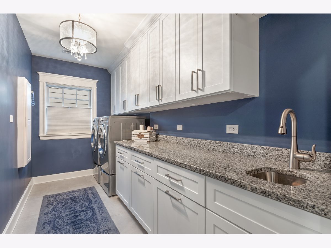
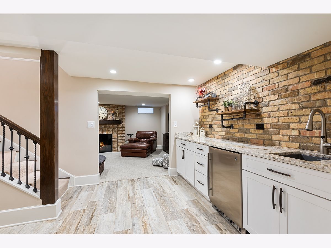
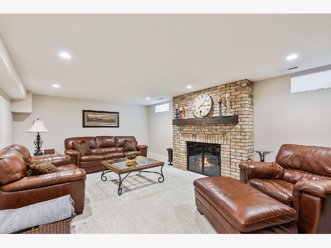
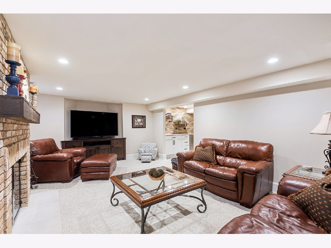
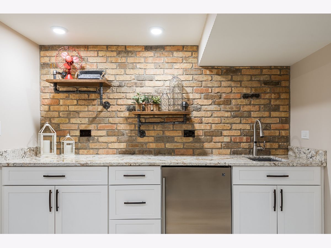
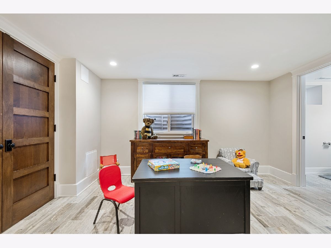
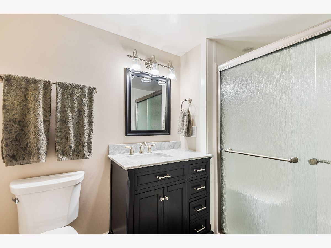
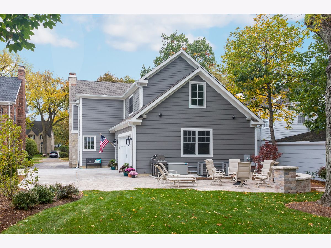
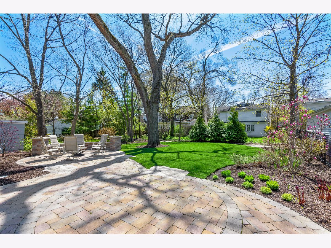
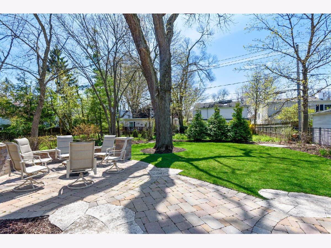
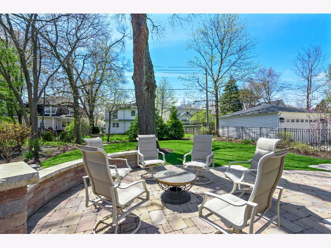
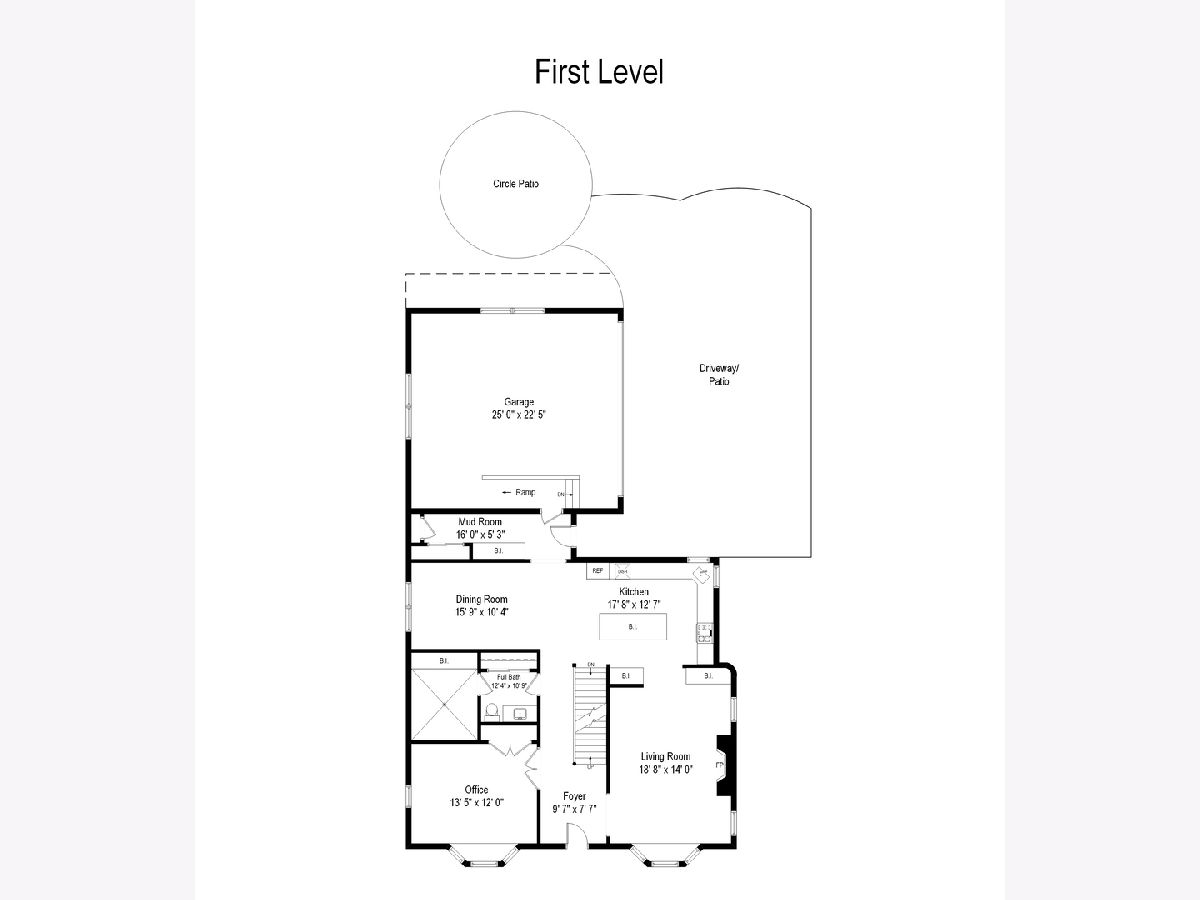
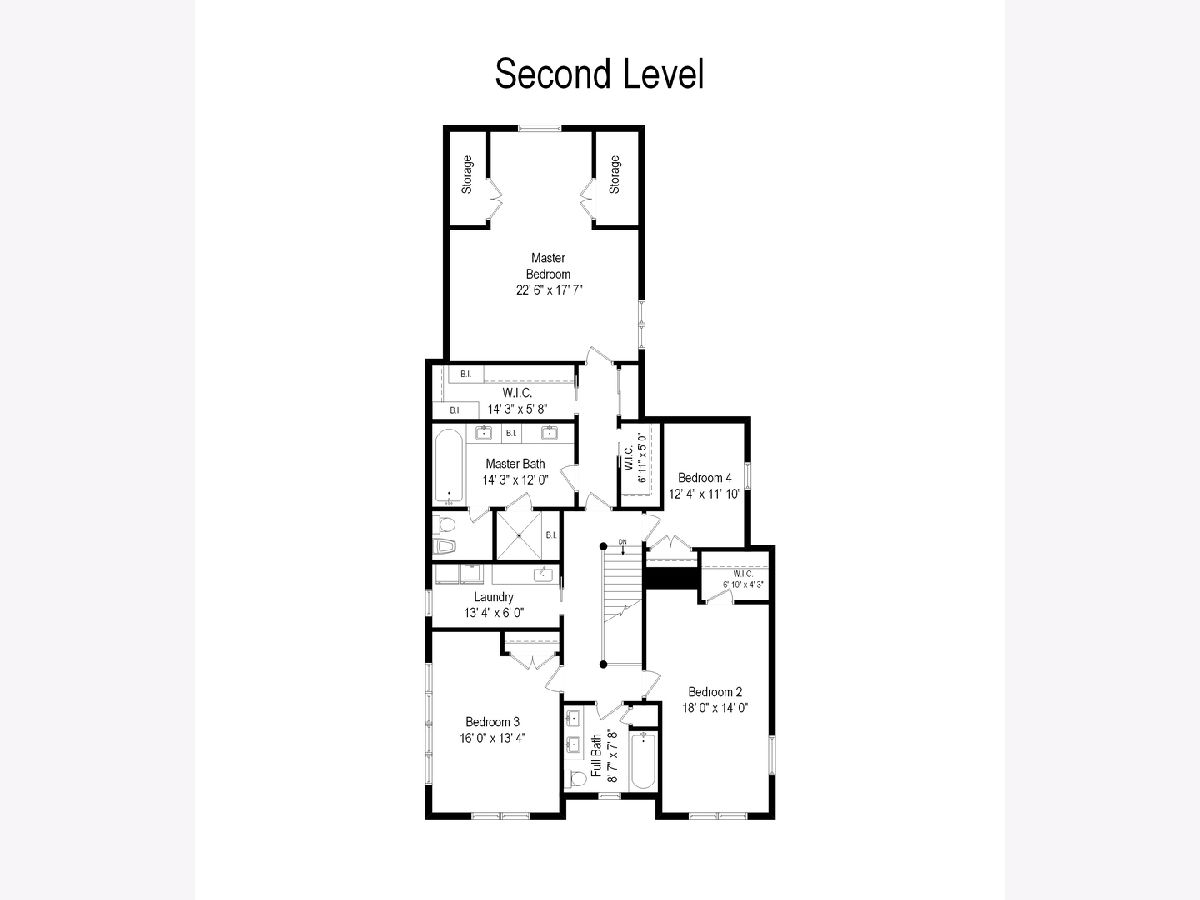
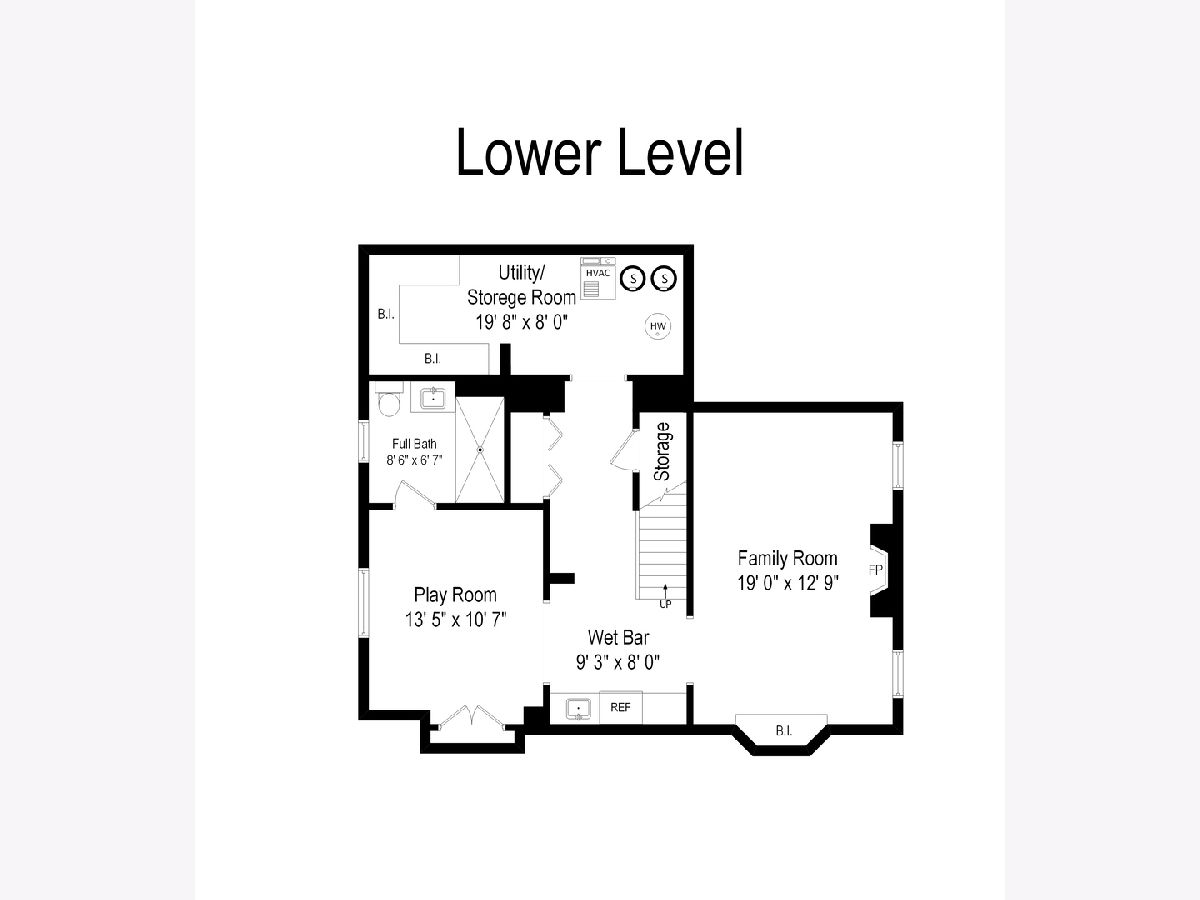
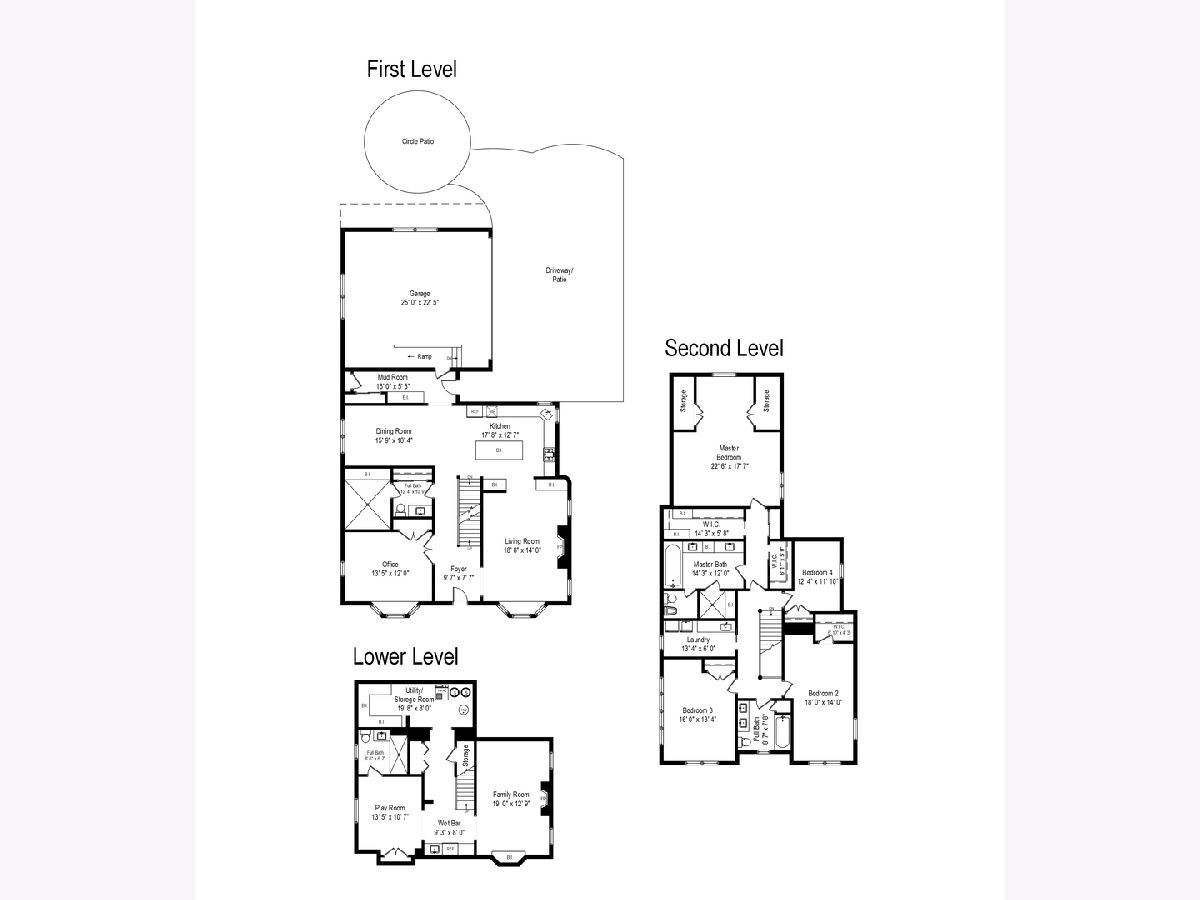
Room Specifics
Total Bedrooms: 4
Bedrooms Above Ground: 4
Bedrooms Below Ground: 0
Dimensions: —
Floor Type: Carpet
Dimensions: —
Floor Type: Carpet
Dimensions: —
Floor Type: Carpet
Full Bathrooms: 4
Bathroom Amenities: Whirlpool,Separate Shower,Handicap Shower,Steam Shower,Double Sink,Bidet
Bathroom in Basement: 1
Rooms: Office,Play Room,Foyer,Mud Room,Walk In Closet
Basement Description: Finished
Other Specifics
| 2 | |
| Concrete Perimeter | |
| Asphalt,Concrete | |
| Patio, Porch, Brick Paver Patio, Storms/Screens | |
| — | |
| 50 X 178 | |
| Full,Pull Down Stair | |
| Full | |
| Bar-Dry, Bar-Wet, Hardwood Floors, Heated Floors, Second Floor Laundry, First Floor Full Bath, Built-in Features, Walk-In Closet(s) | |
| Range, Microwave, Dishwasher, High End Refrigerator, Bar Fridge, Washer, Dryer, Disposal, Range Hood, Water Purifier | |
| Not in DB | |
| Curbs, Sidewalks, Street Paved | |
| — | |
| — | |
| Wood Burning, Gas Starter |
Tax History
| Year | Property Taxes |
|---|---|
| 2015 | $13,126 |
| 2020 | $6,604 |
Contact Agent
Nearby Similar Homes
Nearby Sold Comparables
Contact Agent
Listing Provided By
Compass







