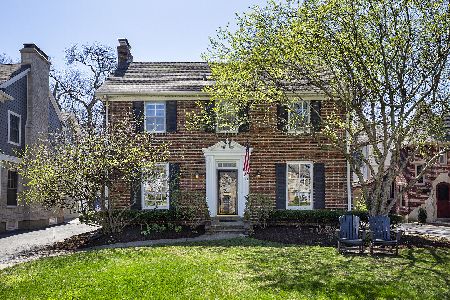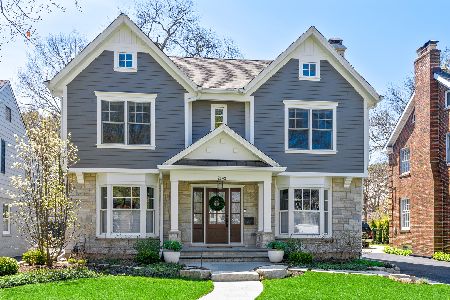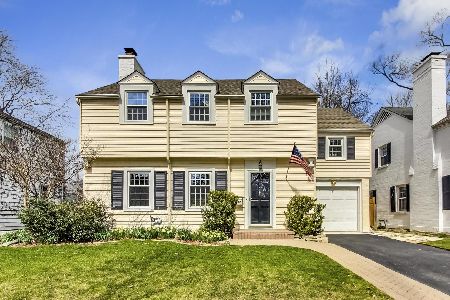2145 Chestnut Avenue, Wilmette, Illinois 60091
$790,000
|
Sold
|
|
| Status: | Closed |
| Sqft: | 2,595 |
| Cost/Sqft: | $318 |
| Beds: | 4 |
| Baths: | 3 |
| Year Built: | 1931 |
| Property Taxes: | $14,455 |
| Days On Market: | 4506 |
| Lot Size: | 0,00 |
Description
Classic center entry brick Colonial on one of the prettiest streets in Kenilworth Gardens.This charming home is situated on a deep lot with professional landscaping and mature perennials.Gracious living room with gas fireplace, lovely formal dining room, updated eat-in kitchen and family room with access to yard and deck.Second floor features master suite, 3 addl BR and hall bath. Stairway to expansive attic
Property Specifics
| Single Family | |
| — | |
| Colonial | |
| 1931 | |
| Full | |
| — | |
| No | |
| — |
| Cook | |
| Kenilworth Gardens | |
| 0 / Not Applicable | |
| None | |
| Lake Michigan | |
| Public Sewer | |
| 08446105 | |
| 05283030150000 |
Nearby Schools
| NAME: | DISTRICT: | DISTANCE: | |
|---|---|---|---|
|
Grade School
Harper Elementary School |
39 | — | |
|
Middle School
Wilmette Junior High School |
39 | Not in DB | |
|
High School
New Trier Twp H.s. Northfield/wi |
203 | Not in DB | |
|
Alternate Junior High School
Highcrest Middle School |
— | Not in DB | |
Property History
| DATE: | EVENT: | PRICE: | SOURCE: |
|---|---|---|---|
| 15 Jan, 2014 | Sold | $790,000 | MRED MLS |
| 3 Nov, 2013 | Under contract | $825,000 | MRED MLS |
| — | Last price change | $849,000 | MRED MLS |
| 16 Sep, 2013 | Listed for sale | $879,000 | MRED MLS |
| 1 Aug, 2019 | Sold | $902,500 | MRED MLS |
| 18 May, 2019 | Under contract | $929,000 | MRED MLS |
| 13 May, 2019 | Listed for sale | $929,000 | MRED MLS |
| 17 Jun, 2024 | Sold | $1,200,000 | MRED MLS |
| 20 Apr, 2024 | Under contract | $1,249,000 | MRED MLS |
| 2 Mar, 2024 | Listed for sale | $1,249,000 | MRED MLS |
| 7 May, 2025 | Sold | $1,440,000 | MRED MLS |
| 17 Apr, 2025 | Under contract | $1,299,000 | MRED MLS |
| 13 Apr, 2025 | Listed for sale | $1,299,000 | MRED MLS |
Room Specifics
Total Bedrooms: 4
Bedrooms Above Ground: 4
Bedrooms Below Ground: 0
Dimensions: —
Floor Type: Carpet
Dimensions: —
Floor Type: Hardwood
Dimensions: —
Floor Type: Hardwood
Full Bathrooms: 3
Bathroom Amenities: —
Bathroom in Basement: 0
Rooms: Recreation Room
Basement Description: Unfinished
Other Specifics
| 1.5 | |
| — | |
| — | |
| Deck | |
| Landscaped | |
| 50X177 | |
| Full,Interior Stair,Unfinished | |
| Full | |
| Hardwood Floors | |
| Range, Microwave, Dishwasher, Refrigerator, Freezer, Washer, Dryer, Disposal | |
| Not in DB | |
| Sidewalks | |
| — | |
| — | |
| Gas Log |
Tax History
| Year | Property Taxes |
|---|---|
| 2014 | $14,455 |
| 2019 | $16,840 |
| 2024 | $16,714 |
| 2025 | $20,422 |
Contact Agent
Nearby Similar Homes
Nearby Sold Comparables
Contact Agent
Listing Provided By
Coldwell Banker Residential











