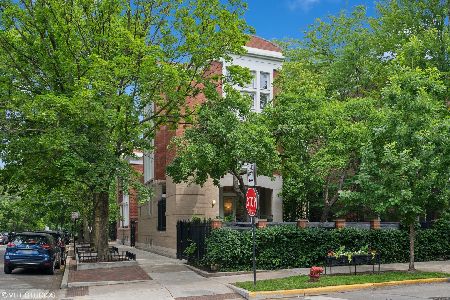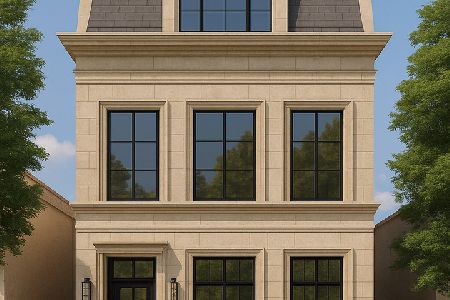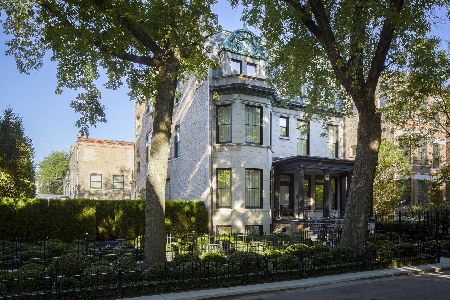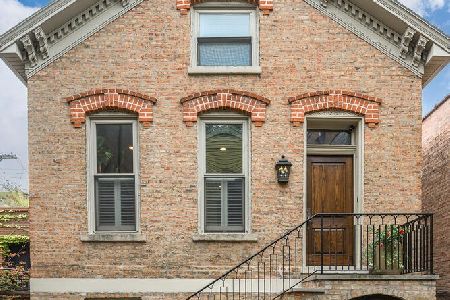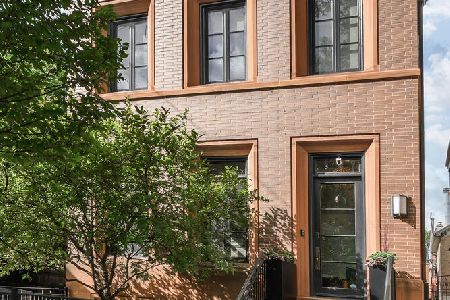2143 Clifton Avenue, Lincoln Park, Chicago, Illinois 60614
$1,550,000
|
Sold
|
|
| Status: | Closed |
| Sqft: | 4,200 |
| Cost/Sqft: | $387 |
| Beds: | 5 |
| Baths: | 4 |
| Year Built: | — |
| Property Taxes: | $28,866 |
| Days On Market: | 1988 |
| Lot Size: | 0,00 |
Description
All-brick, 5 bedroom, 3 1/2 bath home on an extra-wide lot in the heart of Lincoln Park. 4 bedrooms on one level. Main level features a formal dining and living room, powder room, huge chef's kitchen and great room with 10' floor-to-ceiling sliding glass doors. Primary suite with walk-in closet, gorgeous bath with double vanity and quartz counters, Kohler tub and separate rain shower. Lower level with high ceilings featuring a large family room, recreation/play area and a 5th bedroom with it's own private terrace, a full bath, plenty of storage and radiant heated floors. Multiple skylights throughout for plenty of natural light. Perfectly located on a quiet tree-lined street but close to all that Lincoln Park has to offer; restaurants, shops, theaters, parks, groceries and transportation. Available for in-person showings.
Property Specifics
| Single Family | |
| — | |
| — | |
| — | |
| Full,English | |
| — | |
| No | |
| — |
| Cook | |
| — | |
| 0 / Not Applicable | |
| None | |
| Lake Michigan,Public | |
| Public Sewer | |
| 10850269 | |
| 14322140100000 |
Nearby Schools
| NAME: | DISTRICT: | DISTANCE: | |
|---|---|---|---|
|
Grade School
Oscar Mayer Elementary School |
299 | — | |
|
Middle School
Oscar Mayer Elementary School |
299 | Not in DB | |
|
High School
Lincoln Park High School |
299 | Not in DB | |
Property History
| DATE: | EVENT: | PRICE: | SOURCE: |
|---|---|---|---|
| 12 Jan, 2017 | Sold | $1,775,000 | MRED MLS |
| 8 Dec, 2016 | Under contract | $1,799,000 | MRED MLS |
| — | Last price change | $1,899,000 | MRED MLS |
| 20 Oct, 2016 | Listed for sale | $1,899,000 | MRED MLS |
| 31 Mar, 2021 | Sold | $1,550,000 | MRED MLS |
| 15 Jan, 2021 | Under contract | $1,625,000 | MRED MLS |
| — | Last price change | $1,699,000 | MRED MLS |
| 8 Sep, 2020 | Listed for sale | $1,799,000 | MRED MLS |





























Room Specifics
Total Bedrooms: 5
Bedrooms Above Ground: 5
Bedrooms Below Ground: 0
Dimensions: —
Floor Type: Carpet
Dimensions: —
Floor Type: Carpet
Dimensions: —
Floor Type: Hardwood
Dimensions: —
Floor Type: —
Full Bathrooms: 4
Bathroom Amenities: Separate Shower,Double Sink
Bathroom in Basement: 1
Rooms: Great Room,Bedroom 5,Foyer,Walk In Closet,Mud Room,Terrace
Basement Description: Finished
Other Specifics
| 2 | |
| — | |
| Off Alley | |
| Patio, Brick Paver Patio | |
| Corner Lot,Fenced Yard | |
| 28 X 125 | |
| Full | |
| Full | |
| Skylight(s), Bar-Wet, Hardwood Floors, Heated Floors, In-Law Arrangement, Second Floor Laundry | |
| Double Oven, Range, Microwave, Dishwasher, High End Refrigerator, Freezer, Washer, Dryer, Disposal, Stainless Steel Appliance(s), Wine Refrigerator | |
| Not in DB | |
| — | |
| — | |
| — | |
| Wood Burning, Gas Starter |
Tax History
| Year | Property Taxes |
|---|---|
| 2017 | $25,148 |
| 2021 | $28,866 |
Contact Agent
Nearby Similar Homes
Nearby Sold Comparables
Contact Agent
Listing Provided By
@properties


