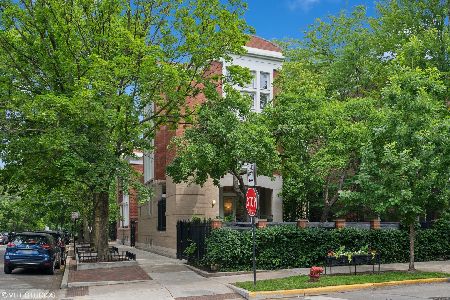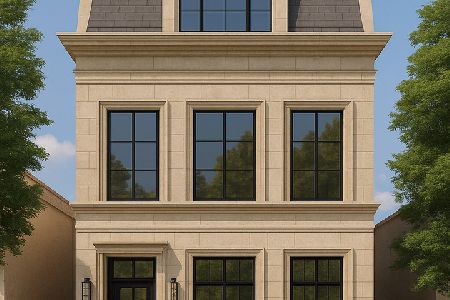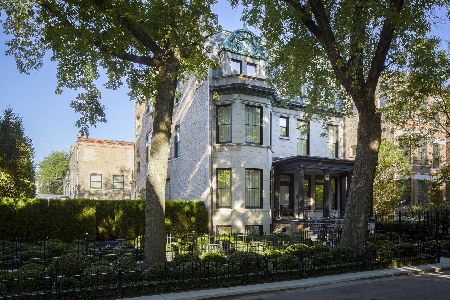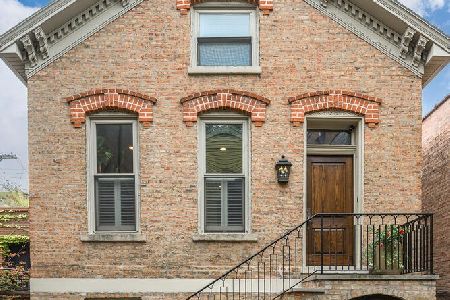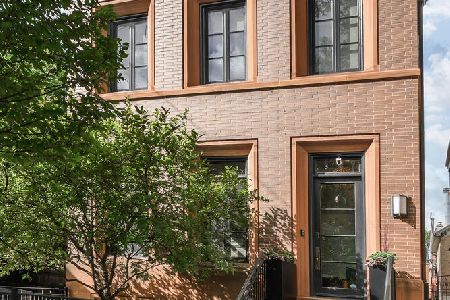2145 Clifton Avenue, Lincoln Park, Chicago, Illinois 60614
$4,406,323
|
Sold
|
|
| Status: | Closed |
| Sqft: | 6,800 |
| Cost/Sqft: | $647 |
| Beds: | 7 |
| Baths: | 7 |
| Year Built: | 2021 |
| Property Taxes: | $0 |
| Days On Market: | 1678 |
| Lot Size: | 0,00 |
Description
Amazing design/build opportunity coming soon from Environs Development on an extra-wide lot with an elevator and a breezeway attachment to an attached 3 car garage with huge Mudroom! This remarkable home benefits from a corner lot orientation which will allow a home equivalent in width to that found on a 31' interior lot. The 6,800 square foot, 7 BR, 6.5 BA home will feature a highly functional, unusually open layout and offers 4 BR on the 2nd level. Thoughtfully designed to seamlessly blend indoor and outdoor environments, outdoor space will include a massive 24' x 21' stone terrace flowing directly from the Great Room, a Garage roof deck with optional sport court, a 3rd floor covered Veranda with outdoor fireplace, plus a 4th floor Skydeck with skyline views. Don't miss this phenomenal opportunity to completely customize this exceptional residence with Chicago's most highly regarded Design/Build firm. Call for floorplans and details.
Property Specifics
| Single Family | |
| — | |
| — | |
| 2021 | |
| — | |
| — | |
| No | |
| — |
| Cook | |
| — | |
| — / Not Applicable | |
| — | |
| — | |
| — | |
| 11157154 | |
| 14322140000000 |
Nearby Schools
| NAME: | DISTRICT: | DISTANCE: | |
|---|---|---|---|
|
Grade School
Oscar Mayer Elementary School |
299 | — | |
|
Middle School
Oscar Mayer Elementary School |
299 | Not in DB | |
|
High School
Lincoln Park High School |
299 | Not in DB | |
Property History
| DATE: | EVENT: | PRICE: | SOURCE: |
|---|---|---|---|
| 8 Sep, 2022 | Sold | $4,406,323 | MRED MLS |
| 2 Dec, 2021 | Under contract | $4,400,000 | MRED MLS |
| 15 Jul, 2021 | Listed for sale | $4,400,000 | MRED MLS |

Room Specifics
Total Bedrooms: 7
Bedrooms Above Ground: 7
Bedrooms Below Ground: 0
Dimensions: —
Floor Type: —
Dimensions: —
Floor Type: —
Dimensions: —
Floor Type: —
Dimensions: —
Floor Type: —
Dimensions: —
Floor Type: —
Dimensions: —
Floor Type: —
Full Bathrooms: 7
Bathroom Amenities: Separate Shower,Steam Shower,Double Sink,Full Body Spray Shower,Soaking Tub
Bathroom in Basement: 1
Rooms: —
Basement Description: Finished,Exterior Access
Other Specifics
| 3 | |
| — | |
| Off Alley | |
| — | |
| — | |
| 28.4 X 124 | |
| — | |
| — | |
| — | |
| — | |
| Not in DB | |
| — | |
| — | |
| — | |
| — |
Tax History
| Year | Property Taxes |
|---|
Contact Agent
Nearby Similar Homes
Nearby Sold Comparables
Contact Agent
Listing Provided By
@properties Christie's International Real Estate


