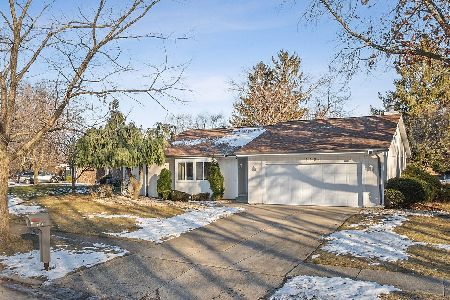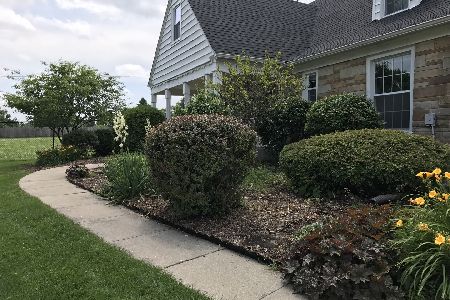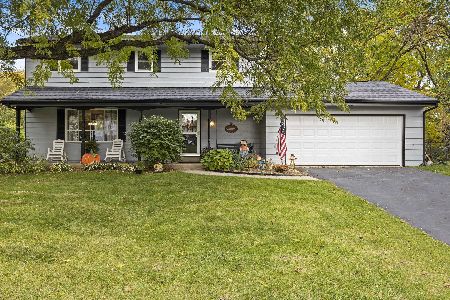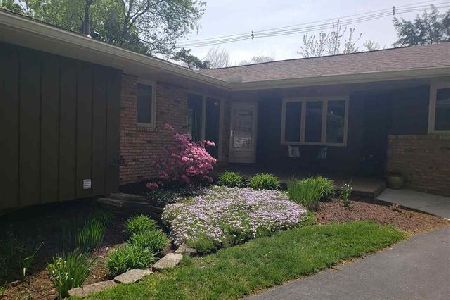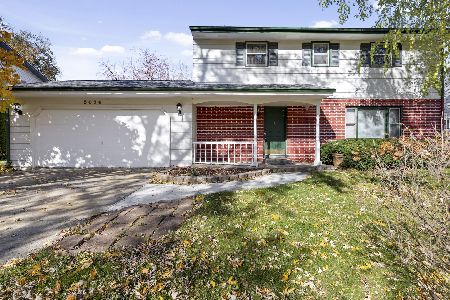2143 Silverthorn Drive, Rockford, Illinois 61107
$142,000
|
Sold
|
|
| Status: | Closed |
| Sqft: | 2,738 |
| Cost/Sqft: | $52 |
| Beds: | 4 |
| Baths: | 3 |
| Year Built: | 1969 |
| Property Taxes: | $5,827 |
| Days On Market: | 2019 |
| Lot Size: | 0,33 |
Description
Welcome to this quiet neighborhood! Your children can safely play in the shady backyard or run through the grassy park adjacent to the property. Situated on the corner of a dead-end street and a cul-de-sac. This large two-story home features 4 bedrooms, 2.5 bathrooms and 2 car garage. Brand new flooring throughout the main floor! The main level features living room with a bay window, separate dining room, galley kitchen freshly painted white cabinets and plenty of counter space, eat-in breakfast area, large family room with hardwood floors and wood burning fireplace, and screened patio. Upstairs you will find 4 spacious bedrooms with hardwood floors. Master bedroom feature en-suite with walk-in shower and two closets. Basement is finished for a large rec room and a bonus room. Brand new AC put in July 2020,furnace 2014 and water heater 2015. Gorgeous backyard backs up to Brookview Elementary and a large field. Near a park and tennis courts
Property Specifics
| Single Family | |
| — | |
| — | |
| 1969 | |
| Full | |
| — | |
| No | |
| 0.33 |
| Winnebago | |
| — | |
| — / Not Applicable | |
| None | |
| Public | |
| Public Sewer | |
| 10778286 | |
| 1216152010 |
Nearby Schools
| NAME: | DISTRICT: | DISTANCE: | |
|---|---|---|---|
|
Grade School
Brookview Elementary School |
205 | — | |
|
Middle School
Eisenhower Middle School |
205 | Not in DB | |
|
High School
Guilford High School |
205 | Not in DB | |
Property History
| DATE: | EVENT: | PRICE: | SOURCE: |
|---|---|---|---|
| 30 Oct, 2020 | Sold | $142,000 | MRED MLS |
| 21 Sep, 2020 | Under contract | $142,000 | MRED MLS |
| — | Last price change | $149,900 | MRED MLS |
| 11 Jul, 2020 | Listed for sale | $160,000 | MRED MLS |
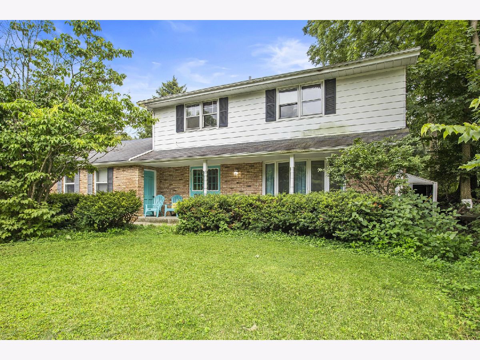
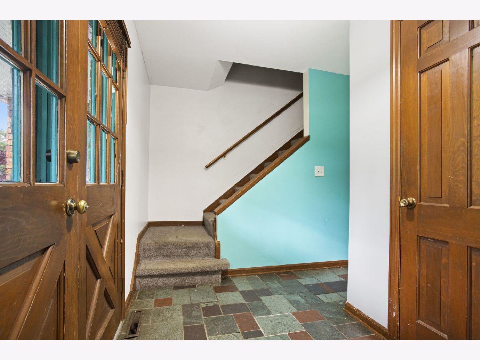
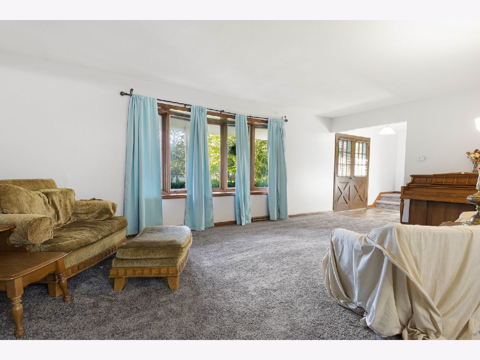
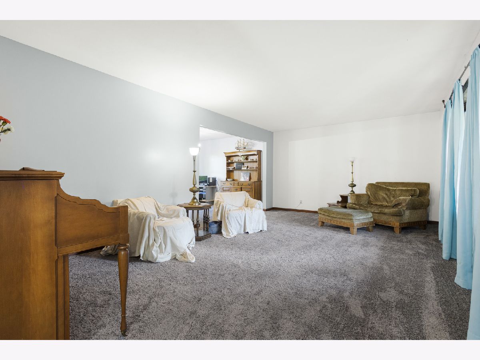
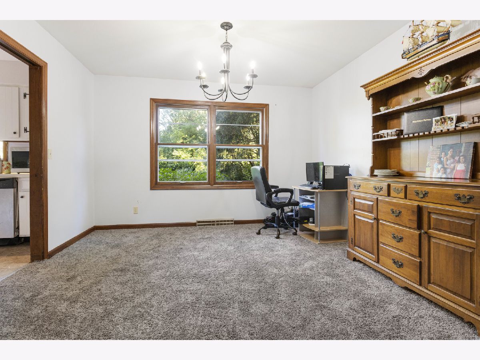
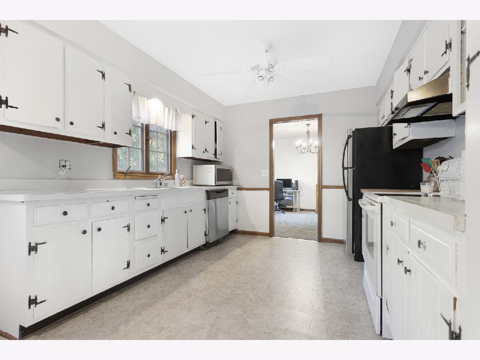
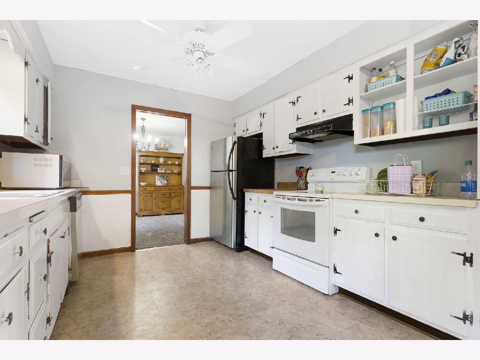
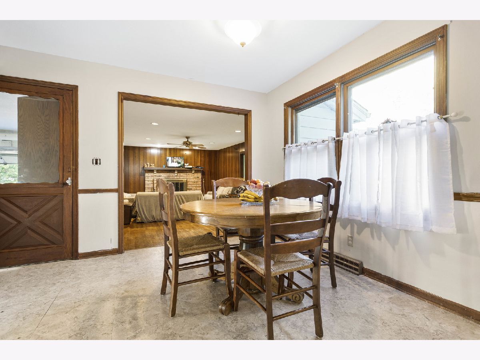
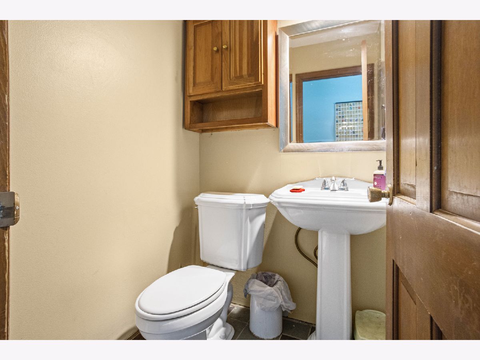
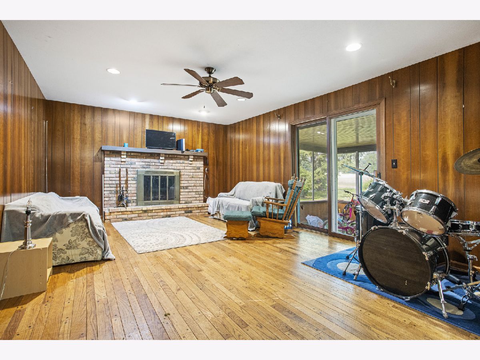
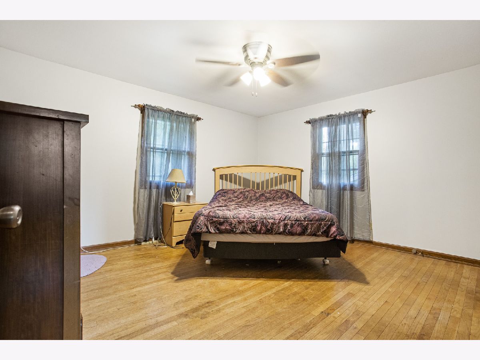
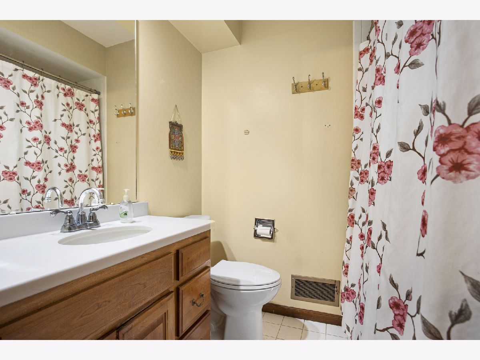
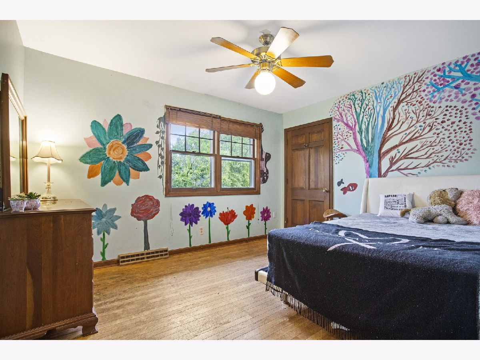
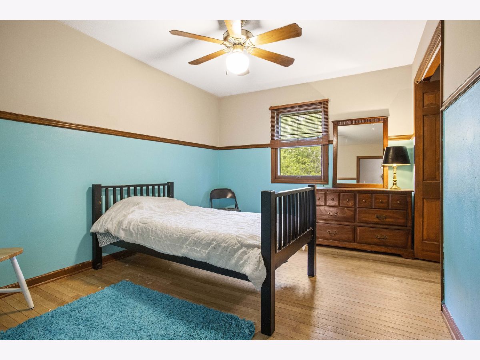
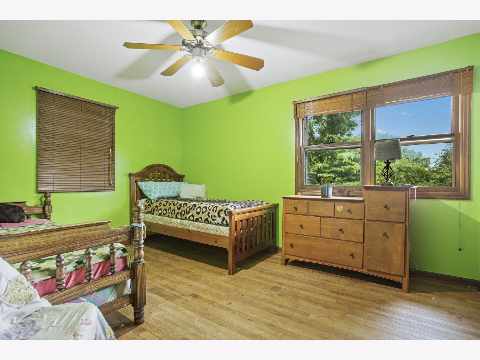
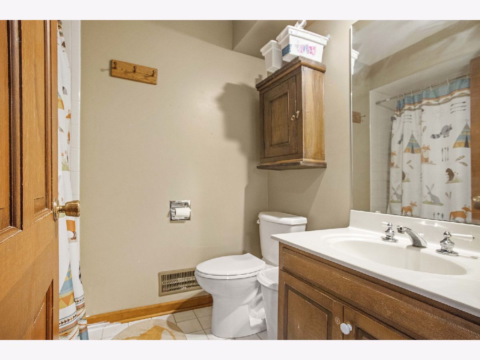
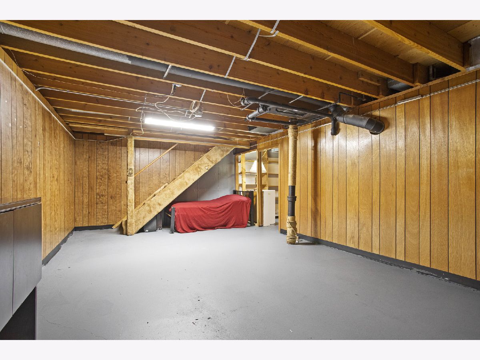
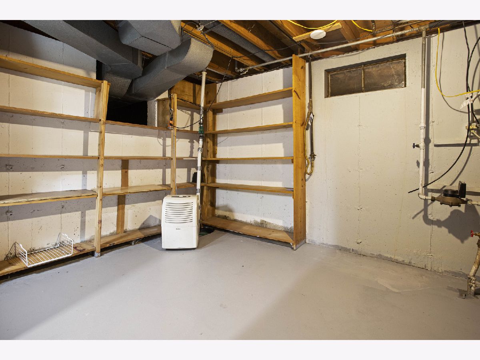
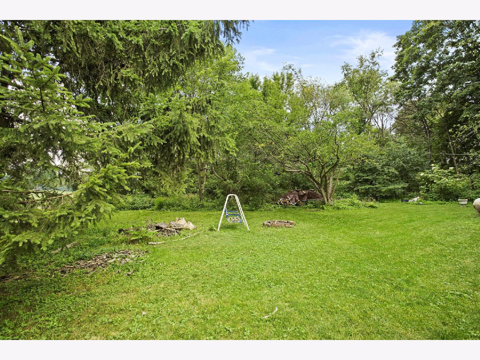
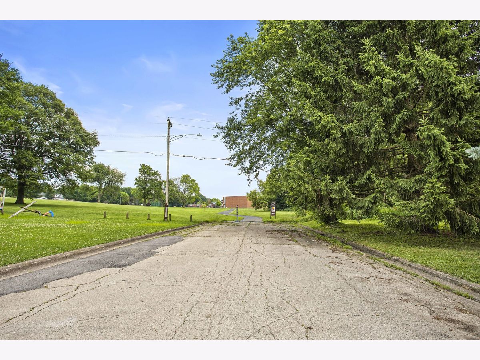
Room Specifics
Total Bedrooms: 4
Bedrooms Above Ground: 4
Bedrooms Below Ground: 0
Dimensions: —
Floor Type: Hardwood
Dimensions: —
Floor Type: Hardwood
Dimensions: —
Floor Type: Hardwood
Full Bathrooms: 3
Bathroom Amenities: —
Bathroom in Basement: 0
Rooms: Bonus Room,Recreation Room
Basement Description: Partially Finished
Other Specifics
| 2 | |
| Concrete Perimeter | |
| — | |
| Screened Patio | |
| Cul-De-Sac | |
| 95X153.12X90X164.35 | |
| — | |
| Full | |
| Hardwood Floors | |
| Range, Microwave, Dishwasher, Refrigerator | |
| Not in DB | |
| Park | |
| — | |
| — | |
| Wood Burning |
Tax History
| Year | Property Taxes |
|---|---|
| 2020 | $5,827 |
Contact Agent
Nearby Similar Homes
Nearby Sold Comparables
Contact Agent
Listing Provided By
RE/MAX Property Source

