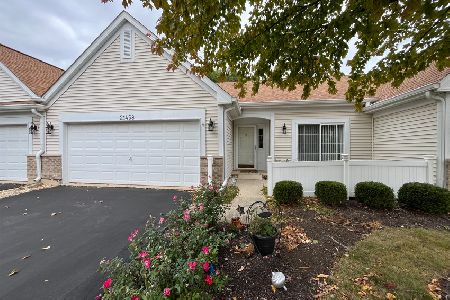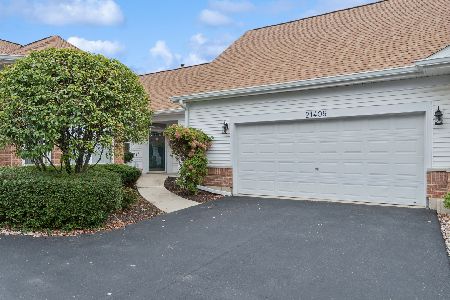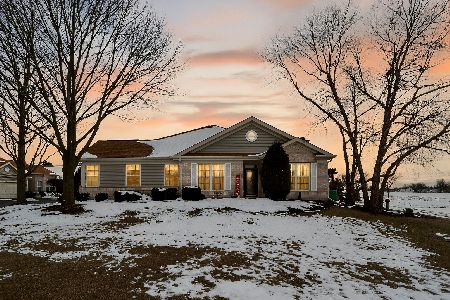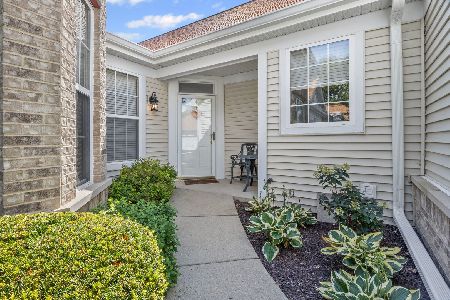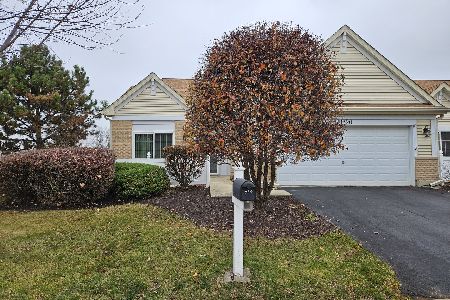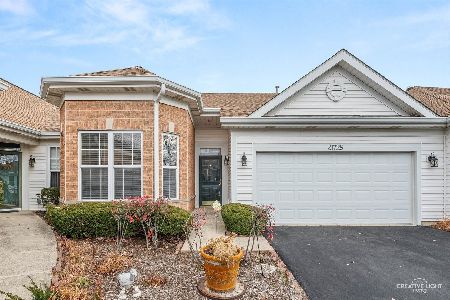21430 Douglas Lane, Plainfield, Illinois 60544
$310,000
|
Sold
|
|
| Status: | Closed |
| Sqft: | 1,390 |
| Cost/Sqft: | $223 |
| Beds: | 2 |
| Baths: | 3 |
| Year Built: | 2000 |
| Property Taxes: | $5,945 |
| Days On Market: | 930 |
| Lot Size: | 0,00 |
Description
SOLD BEFORE PROCESSING. Lovingly Cared for Home by Original Owner. 2600 Sq Ft of Living Space. Pebble Beach End-Unit Model with 3 Beds/3 Baths. Fantastic Outlook From Pergola-Covered Deck on Red Hole #7. 2022: Marygrove Retactable Awning With LED Lighting On Front South-Facing Patio, LVP Flooring In Master Bath, Driveway Re-Surfaced in 2022. Master Bath Shower, Sliding Doors Replaced, Roof, Gutters, Downspouts In 2020. HVAC In 2019. Water Heater, Fridg, Washer/Dryer in 2017. Windows-Renewal By Anderson in 2014. Well-Lit Basement Has Bed, Bath, Small Kitchen, Bar, Pool Table Area, Recessed Lighting & English Look-Out Windows. Darby-Coated, Insulated Crawl Space. Considered A Condo For Insurance Purposes. Master Assoc Covers The Townhome Portion. Very Desirable Gated Community Of Carillon (55+) With 3 Golf Courses(27 Holes), A Clubhouse Offering Abundant Activites, Games & Crafts. 3 Pools (Outdoor, Indoor, One Is A Pool For Grandchildren). Tennis Courts For Both Tennis & Pickle Ball. Shuffleboard & Bocci Ball Competitions. 55+ Active Community.(New Tennis & Pickle Ball Courts Completed Fall 2022) Clubhouse Carpet Replaced Jan 2023. Pool Table & Light Excluded, Along With Garage Freezer. Being Sold As Is. Smaller Dogs Allowed(2 Max).
Property Specifics
| Condos/Townhomes | |
| 1 | |
| — | |
| 2000 | |
| — | |
| PEBBLE BEACH | |
| No | |
| — |
| Will | |
| Carillon | |
| 271 / Monthly | |
| — | |
| — | |
| — | |
| 11799201 | |
| 1202313530100000 |
Property History
| DATE: | EVENT: | PRICE: | SOURCE: |
|---|---|---|---|
| 31 Jul, 2023 | Sold | $310,000 | MRED MLS |
| 3 Jun, 2023 | Under contract | $310,000 | MRED MLS |
| 3 Jun, 2023 | Listed for sale | $310,000 | MRED MLS |
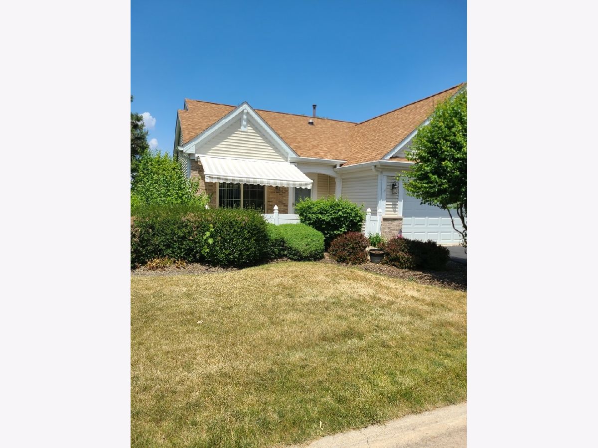
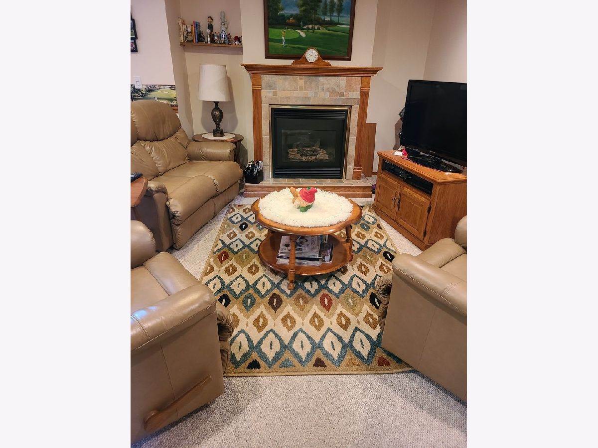
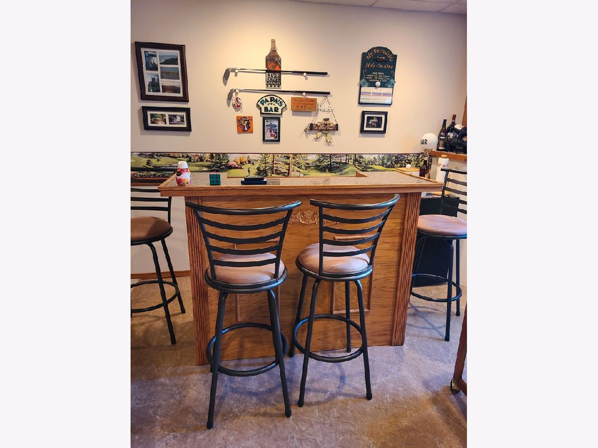
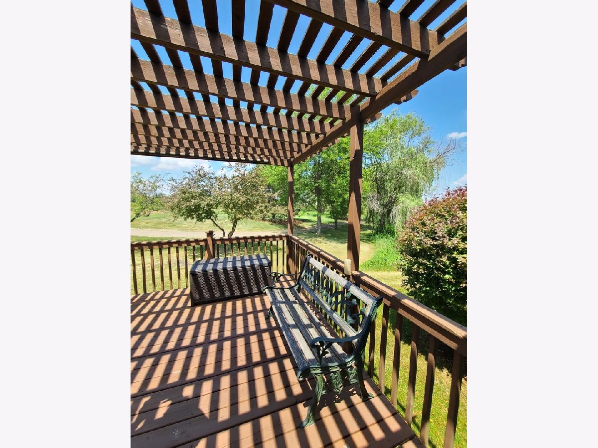
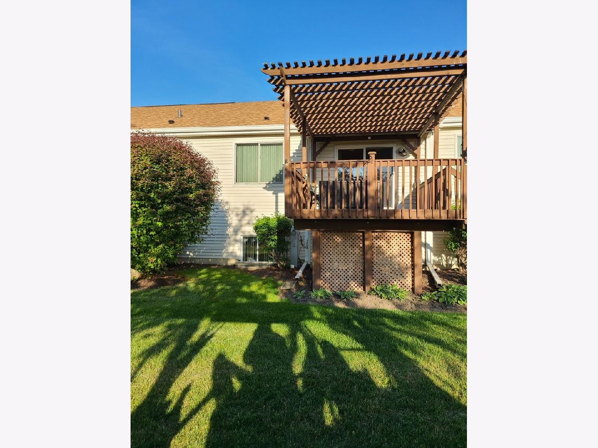
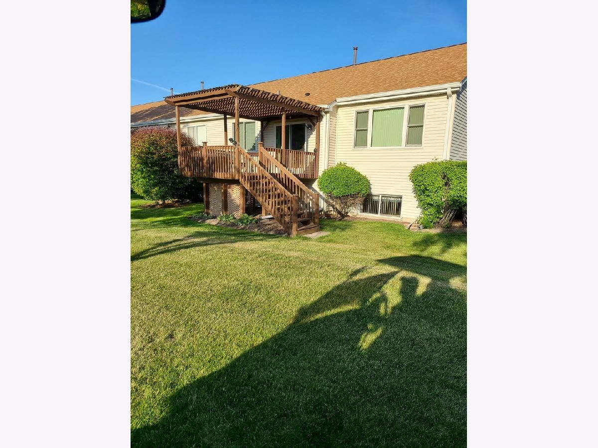
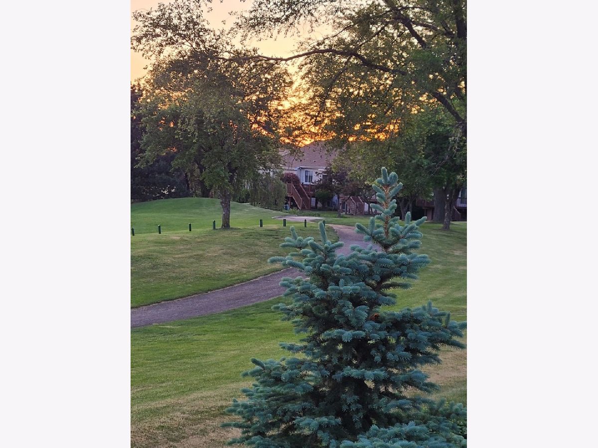
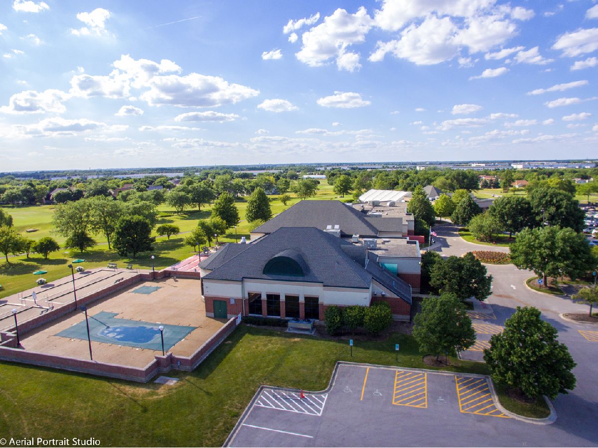
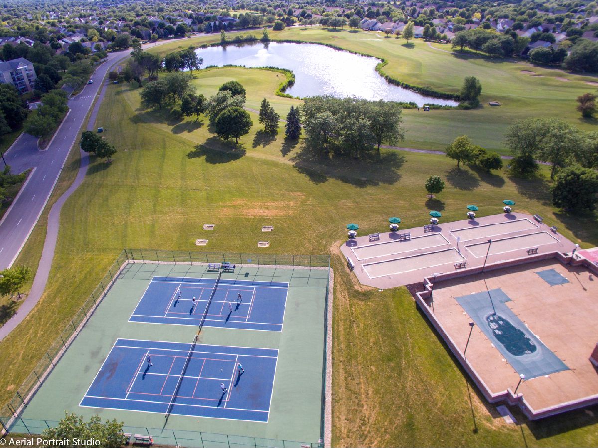
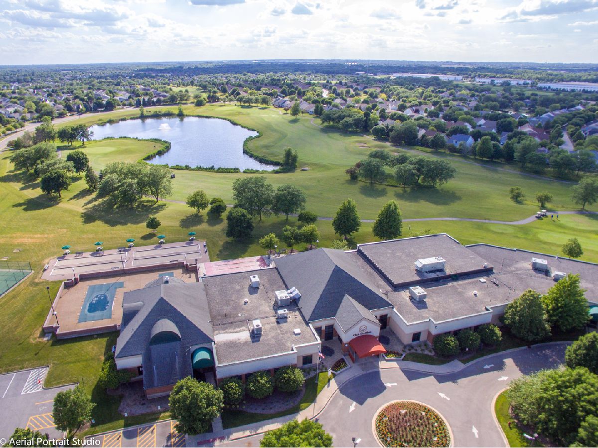
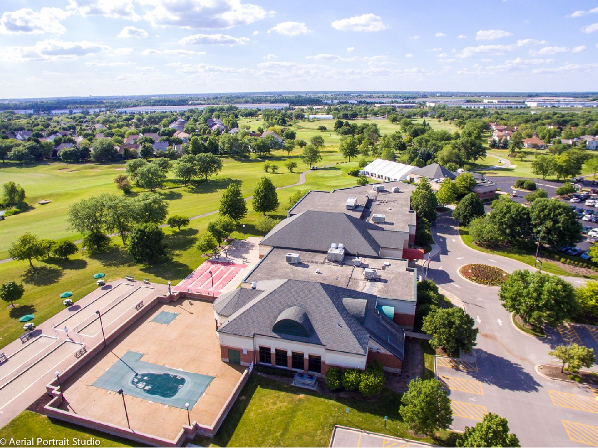
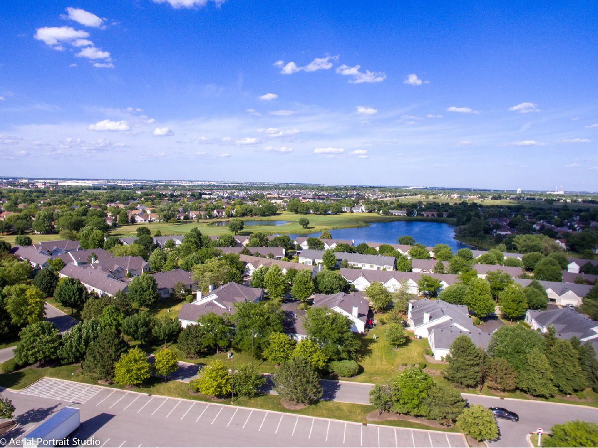
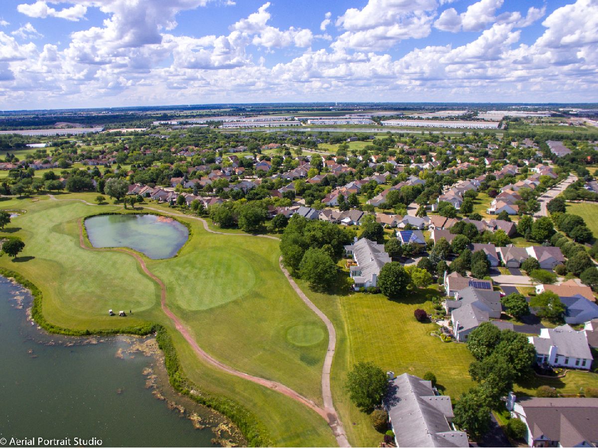
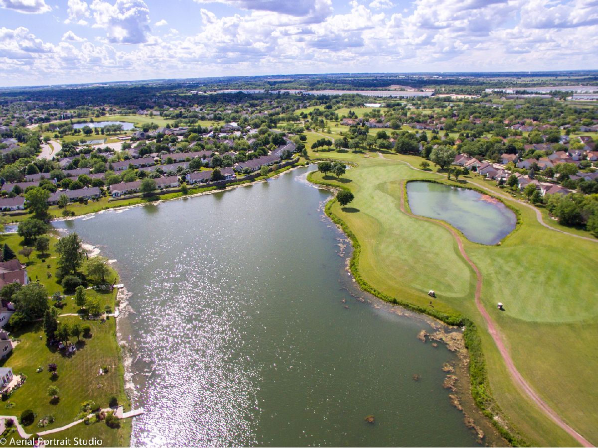
Room Specifics
Total Bedrooms: 3
Bedrooms Above Ground: 2
Bedrooms Below Ground: 1
Dimensions: —
Floor Type: —
Dimensions: —
Floor Type: —
Full Bathrooms: 3
Bathroom Amenities: Whirlpool,Separate Shower,Soaking Tub
Bathroom in Basement: 1
Rooms: —
Basement Description: Finished,Crawl,Egress Window,Lookout,Rec/Family Area,Sleeping Area,Storage Space
Other Specifics
| 2 | |
| — | |
| Asphalt | |
| — | |
| — | |
| 47X64 | |
| — | |
| — | |
| — | |
| — | |
| Not in DB | |
| — | |
| — | |
| — | |
| — |
Tax History
| Year | Property Taxes |
|---|---|
| 2023 | $5,945 |
Contact Agent
Nearby Similar Homes
Nearby Sold Comparables
Contact Agent
Listing Provided By
Baird & Warner

