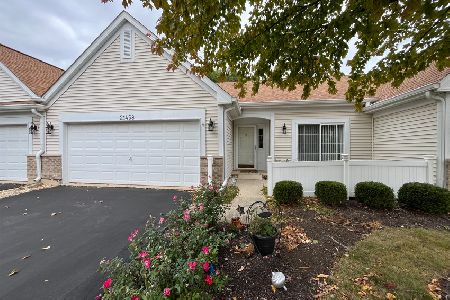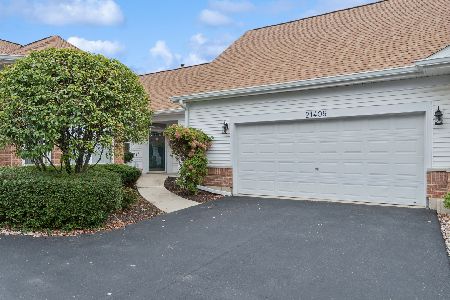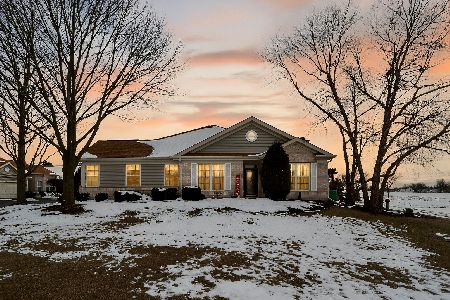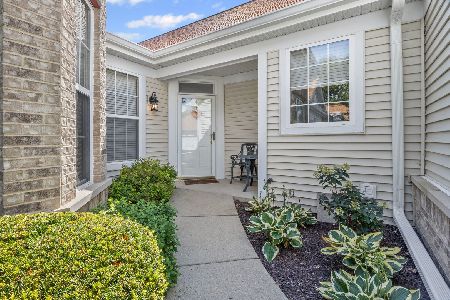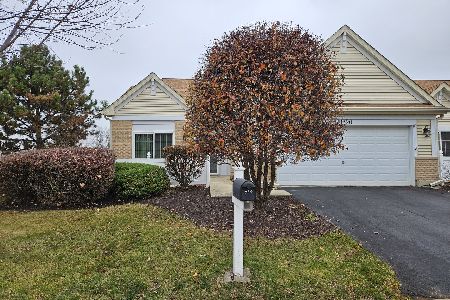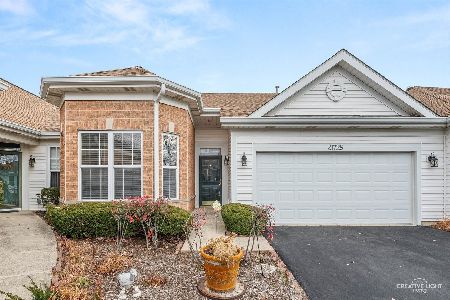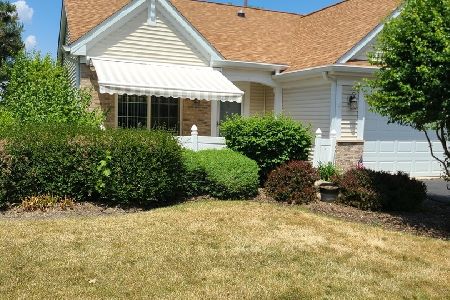21436 Douglas Lane, Plainfield, Illinois 60544
$229,000
|
Sold
|
|
| Status: | Closed |
| Sqft: | 1,385 |
| Cost/Sqft: | $165 |
| Beds: | 2 |
| Baths: | 2 |
| Year Built: | 2000 |
| Property Taxes: | $3,031 |
| Days On Market: | 2677 |
| Lot Size: | 0,00 |
Description
Location,Location,Location in this great 55+ community. Beautiful immaculate 2 bedroom 2 full baths town home backs up to golf course but far away that balls are not an issue. Newly stained deck with automatic awning. Custom built Augusta model, kitchen has extra cabinet space and moveable island. sliding glass door off kitchen leads out to front patio. New Hardwood floors in living & dinning room. Master bedroom has golf course view private bath walk-in shower, deep soaker tub and double bowl sink. Spacious walk-in closet. Large second bedroom also with golf course view. Washer and dryer in upstairs hall way. Full partially finished look out basement, storage/work room and furnace room with utility sink. Carillon has so much to offer club house, exercise room, 3 pools with locker room w/ showers. Billiards room, wood working, ceramics, exercise classes, Bocce ball,Tennis courts, walking paths, lawn care snow removal, and so much much more.
Property Specifics
| Condos/Townhomes | |
| 1 | |
| — | |
| 2000 | |
| Full,English | |
| AUGUSTA | |
| No | |
| — |
| Will | |
| Carillon | |
| 200 / Monthly | |
| Insurance,Security,Clubhouse,Exercise Facilities,Pool,Exterior Maintenance,Lawn Care,Scavenger,Snow Removal | |
| Public | |
| Public Sewer | |
| 10060070 | |
| 1202313530080000 |
Property History
| DATE: | EVENT: | PRICE: | SOURCE: |
|---|---|---|---|
| 7 Oct, 2011 | Sold | $143,000 | MRED MLS |
| 17 Sep, 2011 | Under contract | $159,000 | MRED MLS |
| — | Last price change | $172,000 | MRED MLS |
| 16 May, 2011 | Listed for sale | $172,000 | MRED MLS |
| 9 Oct, 2018 | Sold | $229,000 | MRED MLS |
| 28 Aug, 2018 | Under contract | $229,000 | MRED MLS |
| 21 Aug, 2018 | Listed for sale | $229,000 | MRED MLS |
Room Specifics
Total Bedrooms: 2
Bedrooms Above Ground: 2
Bedrooms Below Ground: 0
Dimensions: —
Floor Type: Carpet
Full Bathrooms: 2
Bathroom Amenities: —
Bathroom in Basement: 0
Rooms: Workshop,Storage
Basement Description: Partially Finished,Crawl
Other Specifics
| 2 | |
| — | |
| — | |
| — | |
| — | |
| COMMON | |
| — | |
| Full | |
| — | |
| Range, Microwave, Dishwasher, Refrigerator, Washer, Dryer, Disposal | |
| Not in DB | |
| — | |
| — | |
| — | |
| — |
Tax History
| Year | Property Taxes |
|---|---|
| 2011 | $4,733 |
| 2018 | $3,031 |
Contact Agent
Nearby Similar Homes
Nearby Sold Comparables
Contact Agent
Listing Provided By
Century 21 Affiliated

