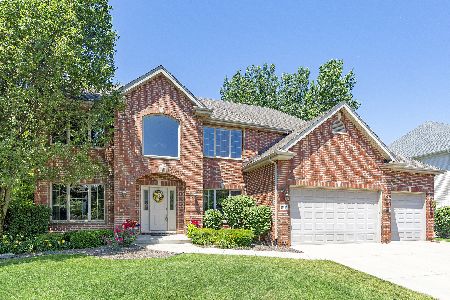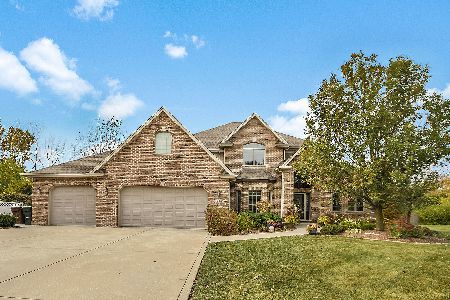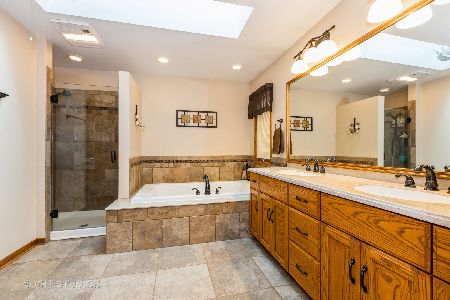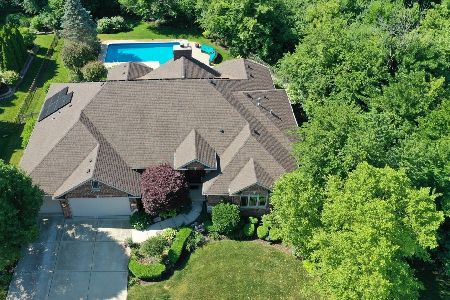21431 Pioneer Court, Frankfort, Illinois 60423
$570,000
|
Sold
|
|
| Status: | Closed |
| Sqft: | 3,028 |
| Cost/Sqft: | $195 |
| Beds: | 4 |
| Baths: | 4 |
| Year Built: | 1999 |
| Property Taxes: | $12,715 |
| Days On Market: | 928 |
| Lot Size: | 0,33 |
Description
Welcome Home! First impressions are everything, as you enter the large foyer of this 4/5 bedroom, 3.1 bath home you will be welcomed with an abundance of natural light from the full glass front door to the wall of windows in the family room. The spacious office on the left with a cathedral ceiling, wood floors, French Doors and a custom feature wall will grab your attention right away. Opposite the office is the dining room large enough for a party of 10 or more. The First Floor Master sets this home apart, with its updated master bath and large walk-in closet with a custom closet system. The heart of the home is the spacious family room and the adjacent updated kitchen. The family room features natural light, hardwood floors & a gas fireplace. The kitchen features Granite counters, Shaker Maple cabinets, SS Kitchen Aid appliances, as well as separate dining, snack and cooking areas. There is plenty of storage in the built-in panty with pullout drawers and the walk in pantry. Just off the Kitchen is the sliding door with access to the beautiful backyard and the two-tiered maintenance free deck with built-in planters. The first floor Laundry and Powder Room with pedestal sink finish off the main floor. Upstairs there are 3 large Bedrooms with nooks, a Bonus Room and a split Hall Bath with double sinks separated from the shower & toilet. The Walk-In attic can be accessed from the hallway. The Full Finished Basement features a large Recreation room, a Bedroom, a Full Bath, an Office and an unfinished Storage area. This home is located less than 1 block from old plank trail and less than 2 miles from downtown Frankfort. Located in Lincoln-Way EAST HS District and Frankfort 157-C School District.
Property Specifics
| Single Family | |
| — | |
| — | |
| 1999 | |
| — | |
| — | |
| No | |
| 0.33 |
| Will | |
| — | |
| 250 / Annual | |
| — | |
| — | |
| — | |
| 11823876 | |
| 1909203020260000 |
Nearby Schools
| NAME: | DISTRICT: | DISTANCE: | |
|---|---|---|---|
|
Grade School
Grand Prairie Elementary School |
157C | — | |
|
Middle School
Hickory Creek Middle School |
157C | Not in DB | |
|
High School
Lincoln-way East High School |
210 | Not in DB | |
Property History
| DATE: | EVENT: | PRICE: | SOURCE: |
|---|---|---|---|
| 27 Oct, 2023 | Sold | $570,000 | MRED MLS |
| 29 Jul, 2023 | Under contract | $589,900 | MRED MLS |
| 6 Jul, 2023 | Listed for sale | $589,900 | MRED MLS |
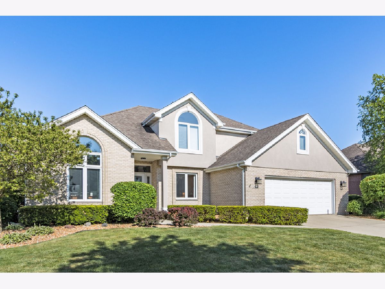
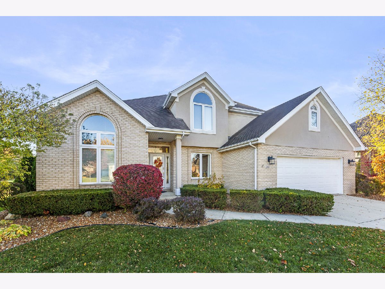
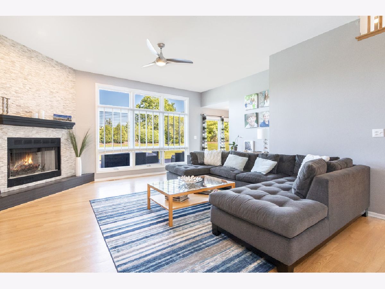
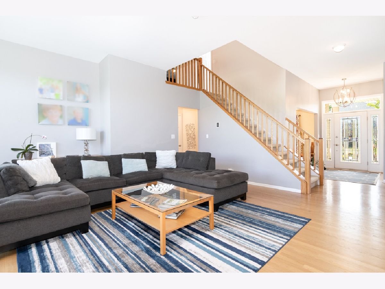
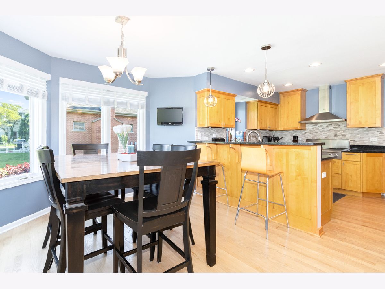
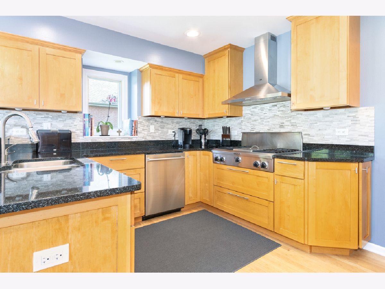
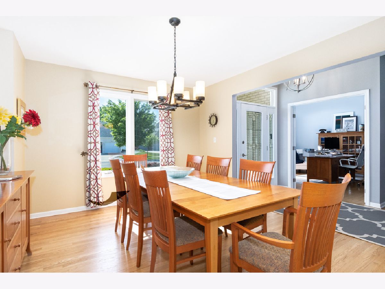
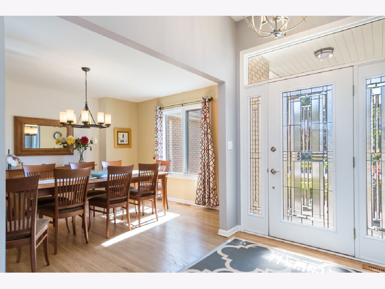
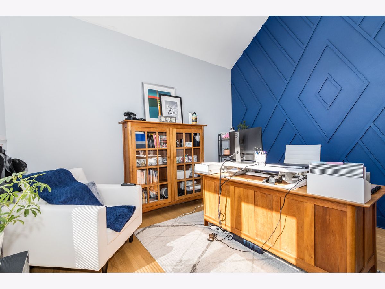
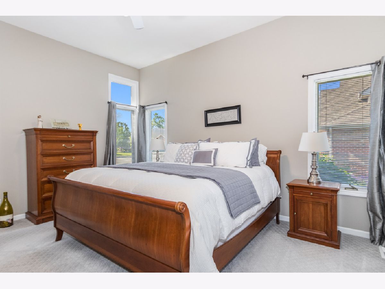
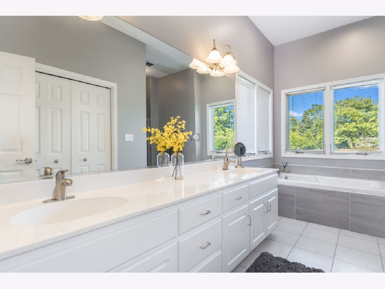
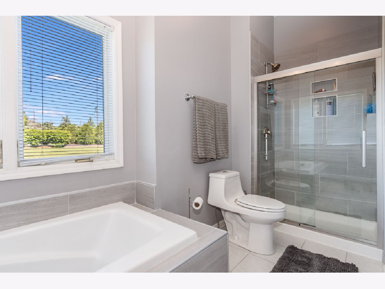
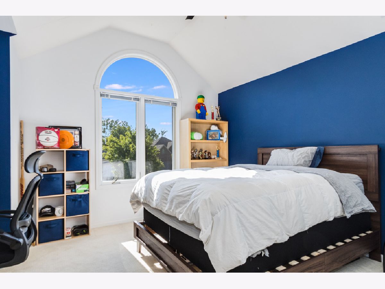
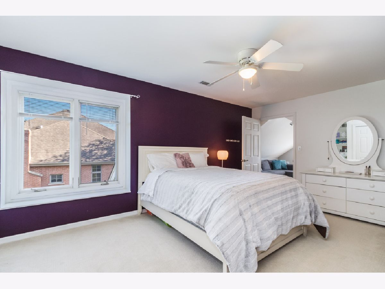
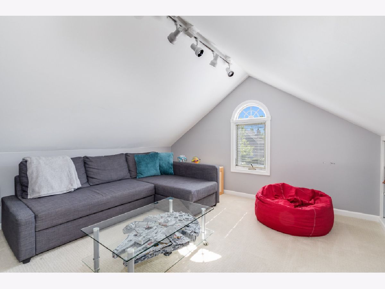
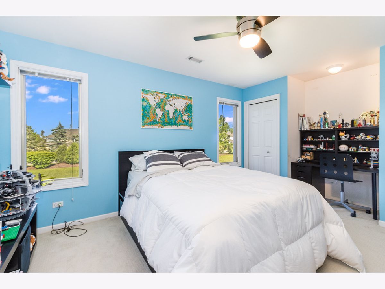
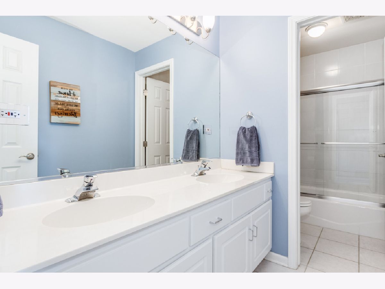
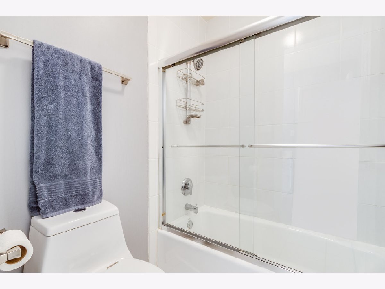
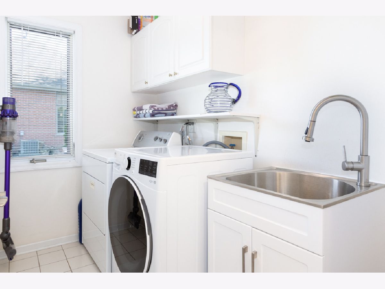
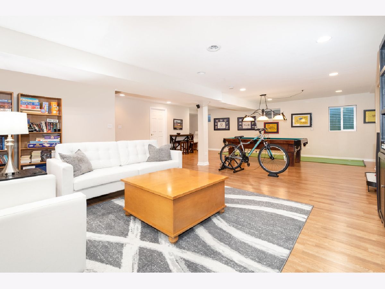
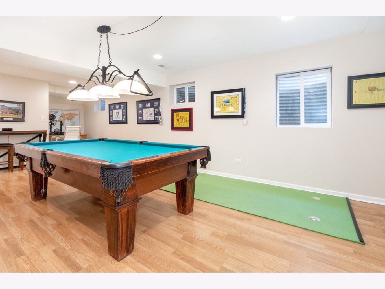
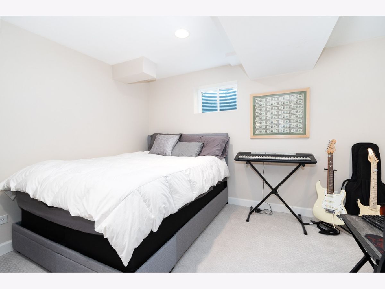
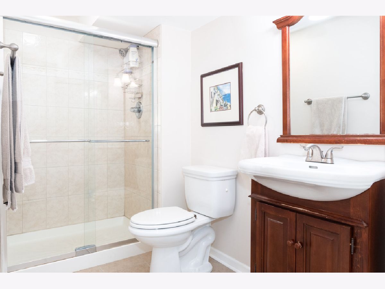
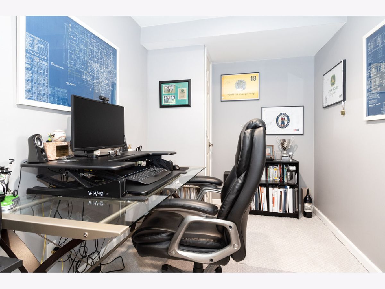
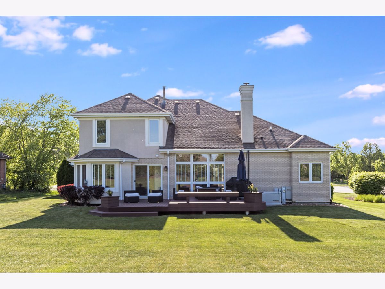
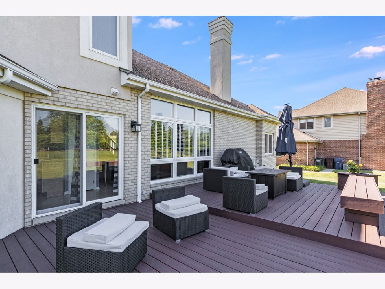
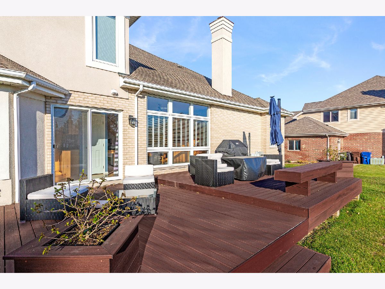
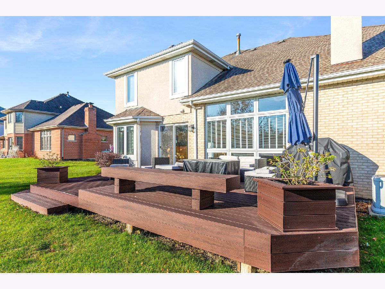
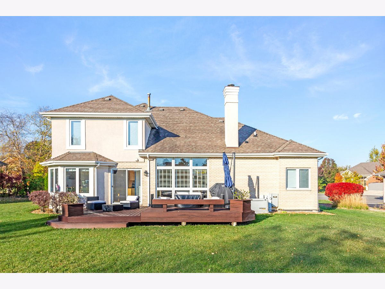
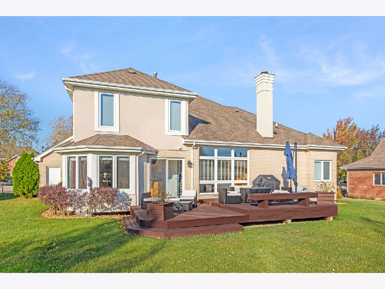
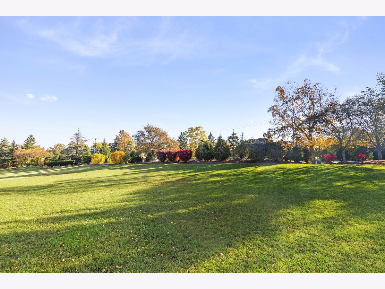
Room Specifics
Total Bedrooms: 5
Bedrooms Above Ground: 4
Bedrooms Below Ground: 1
Dimensions: —
Floor Type: —
Dimensions: —
Floor Type: —
Dimensions: —
Floor Type: —
Dimensions: —
Floor Type: —
Full Bathrooms: 4
Bathroom Amenities: —
Bathroom in Basement: 1
Rooms: —
Basement Description: Finished,Concrete (Basement),Rec/Family Area,Sleeping Area,Storage Space
Other Specifics
| 2.5 | |
| — | |
| Concrete | |
| — | |
| — | |
| 91X160X92X159 | |
| — | |
| — | |
| — | |
| — | |
| Not in DB | |
| — | |
| — | |
| — | |
| — |
Tax History
| Year | Property Taxes |
|---|---|
| 2023 | $12,715 |
Contact Agent
Nearby Similar Homes
Nearby Sold Comparables
Contact Agent
Listing Provided By
Oak Leaf Realty


