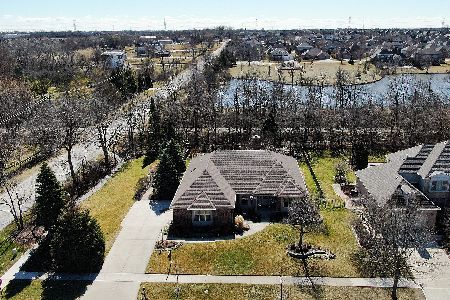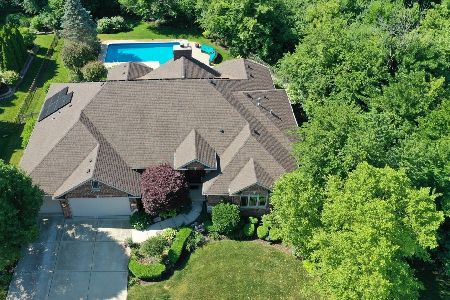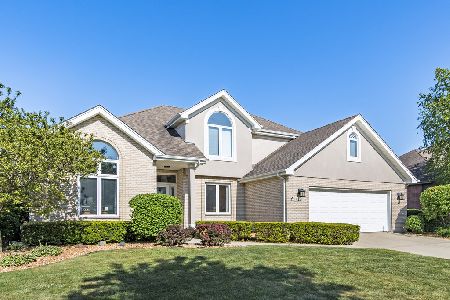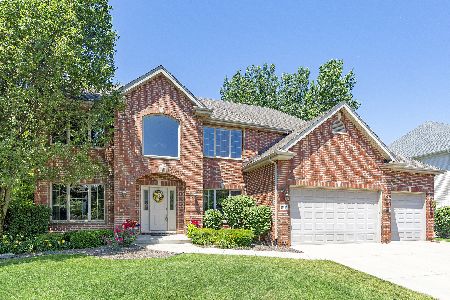10813 Pioneer Trail, Frankfort, Illinois 60423
$539,500
|
Sold
|
|
| Status: | Closed |
| Sqft: | 2,686 |
| Cost/Sqft: | $195 |
| Beds: | 3 |
| Baths: | 4 |
| Year Built: | 1998 |
| Property Taxes: | $11,157 |
| Days On Market: | 1704 |
| Lot Size: | 0,42 |
Description
MULTIPLE OFFERS RECEIVED. HIGHEST AND BEST DUE BY 5:00 P. M. MONDAY 5/24/2021 Nestled on a professionally landscaped lot in Settler's Pond this pristine, executive all brick ranch home with 3.5 car side load garage is ready for you. True ranch living inside this beautiful home. Open concept family room with vaulted ceilings and gas/log burning fireplace. Private office adjacent to family room. Well-appointed kitchen with 13' ceiling, hardwood floors, quartz countertops, kitchen island and walls of cabinets and for the fussy gourmet a separate water filter for your coffee and tea. Lovely sunny dinette in kitchen that leads to the tranquil back yard. Large dining room for formal entertaining. Master suite with walk-in closet. Additional two bedrooms have jack and jill bathroom. Main level laundry room. Basement finished rooms are prefect for your exercise room, recreation room or play room for children. Full bathroom in basement. Huge storage area available in basement. Southern exposure back yard is the crown jewel of this home: concrete patio, lush lawn with self-draining sprinkler system, gas line for grill, lightly wooded and fully fenced. Summer will be delightful in this yard whether you are entertaining or just relaxing and enjoying the view or a good book. Do you bike, jog or just love to walk on the Old Plank Trail? Home backs up to the trail so you can just get on, no driving or trying to find parking. 2020 New Roof, Skylights and two (2) 40 gallon hot water heaters. Excellent location for shopping, schools and interstate.
Property Specifics
| Single Family | |
| — | |
| Contemporary | |
| 1998 | |
| Full | |
| — | |
| No | |
| 0.42 |
| Will | |
| Settlers Pond | |
| 250 / Annual | |
| Other | |
| Community Well | |
| Public Sewer | |
| 11095891 | |
| 1909203030160000 |
Nearby Schools
| NAME: | DISTRICT: | DISTANCE: | |
|---|---|---|---|
|
Grade School
Grand Prairie Elementary School |
157C | — | |
|
Middle School
Hickory Creek Middle School |
157C | Not in DB | |
|
High School
Lincoln-way East High School |
210 | Not in DB | |
Property History
| DATE: | EVENT: | PRICE: | SOURCE: |
|---|---|---|---|
| 24 Jun, 2021 | Sold | $539,500 | MRED MLS |
| 25 May, 2021 | Under contract | $525,000 | MRED MLS |
| 21 May, 2021 | Listed for sale | $525,000 | MRED MLS |
| 14 Apr, 2023 | Sold | $615,000 | MRED MLS |
| 20 Mar, 2023 | Under contract | $600,000 | MRED MLS |
| 9 Mar, 2023 | Listed for sale | $600,000 | MRED MLS |
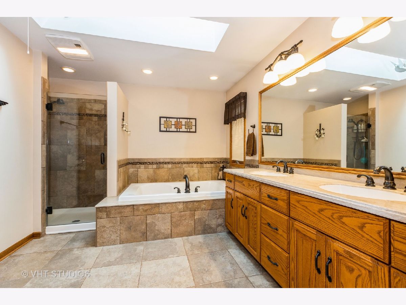
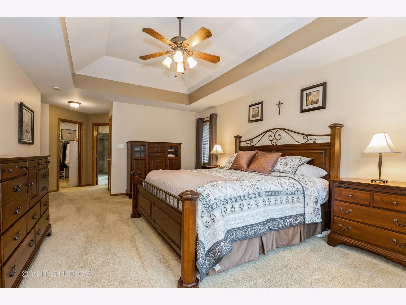
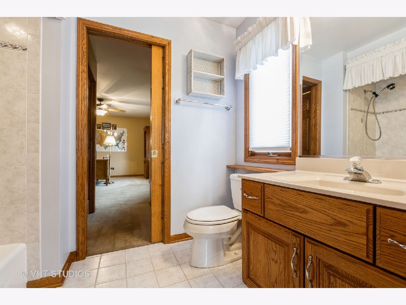
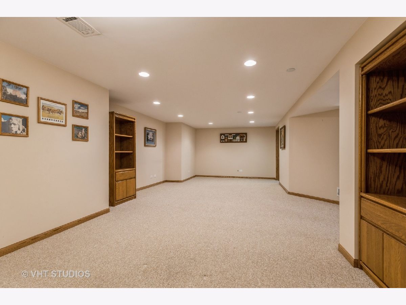
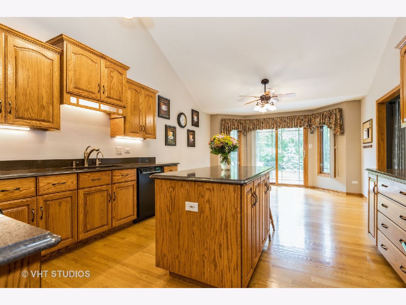
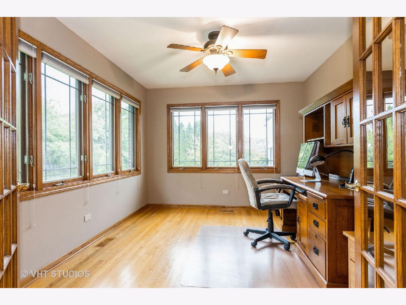
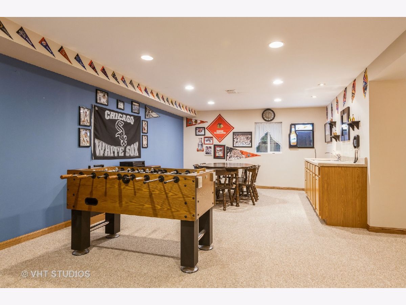
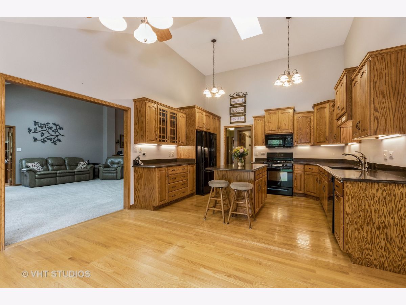
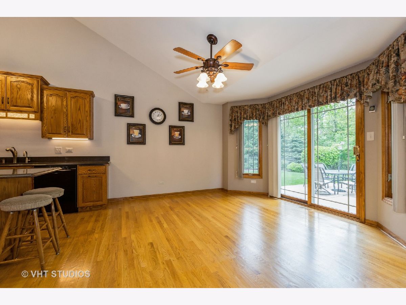
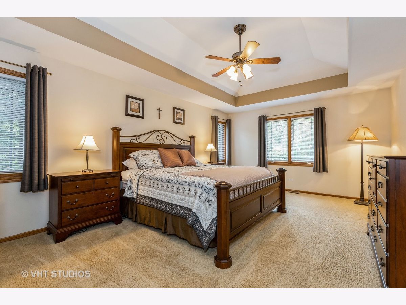
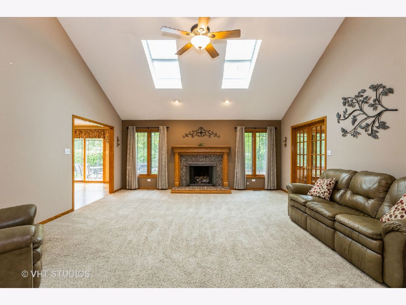
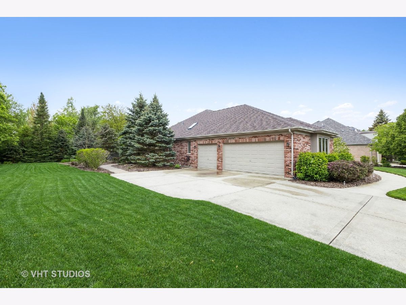
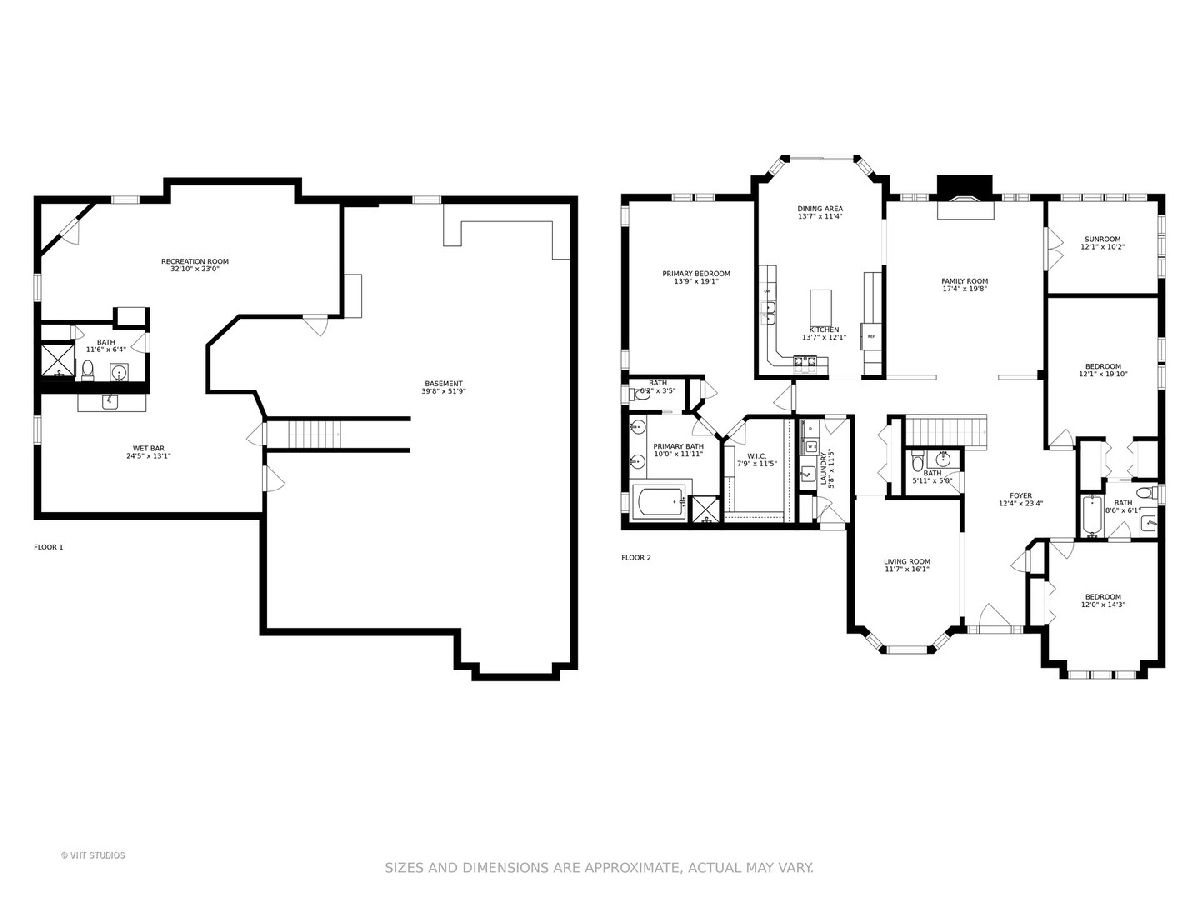
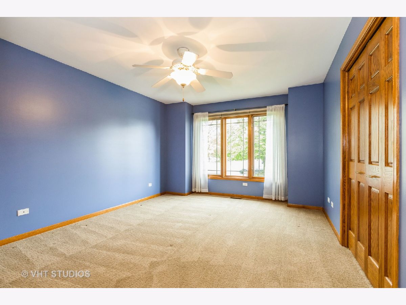
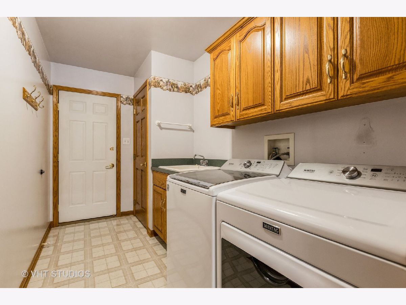
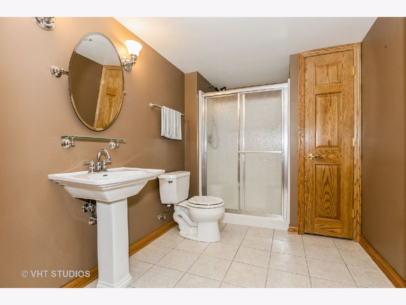
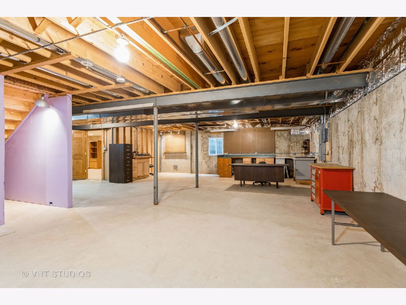
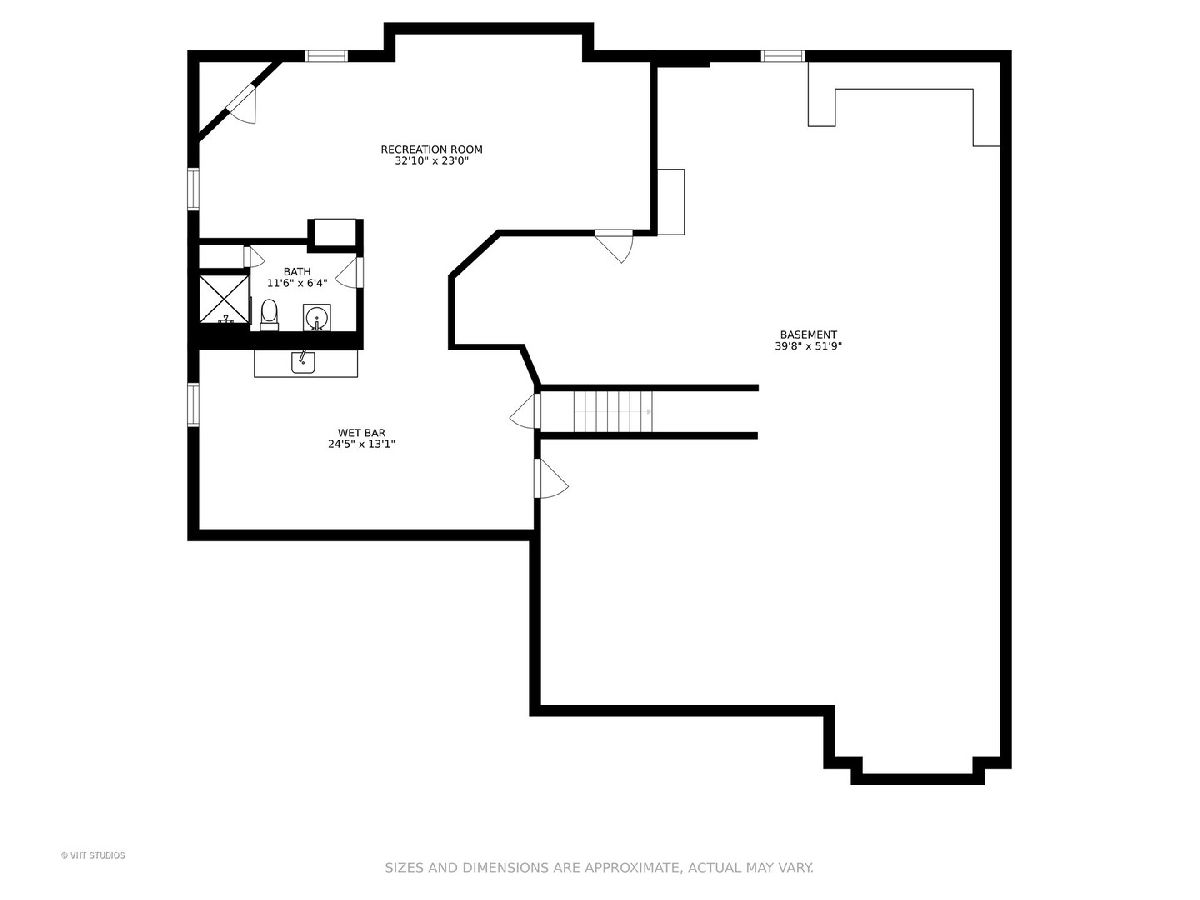
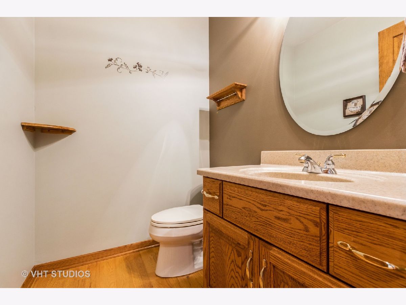
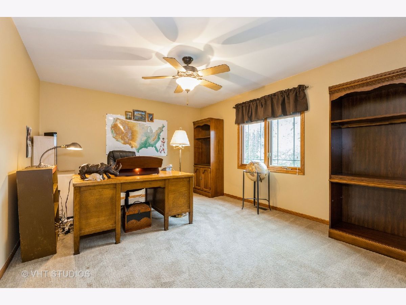
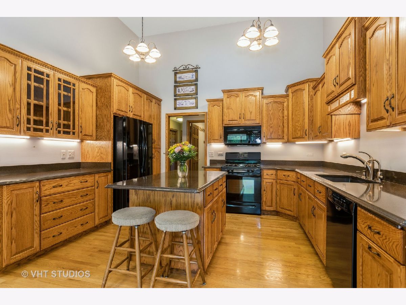
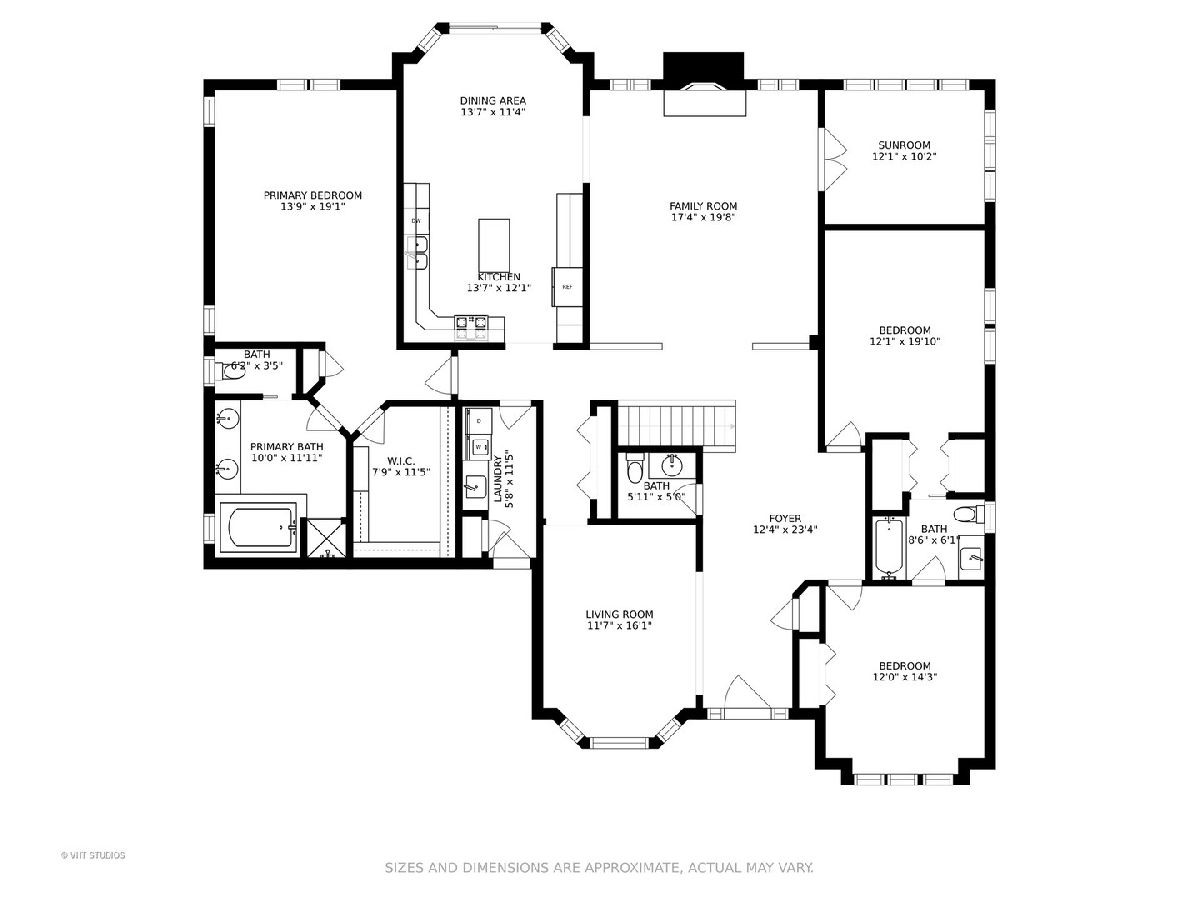
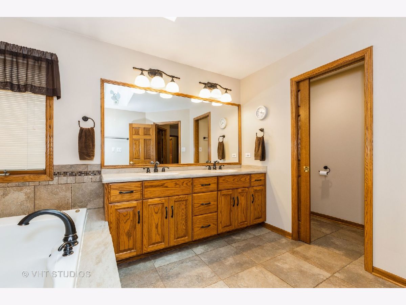
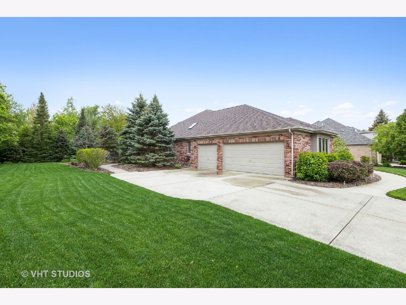
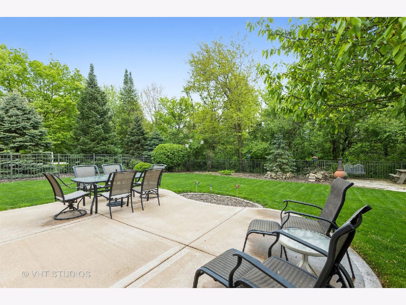
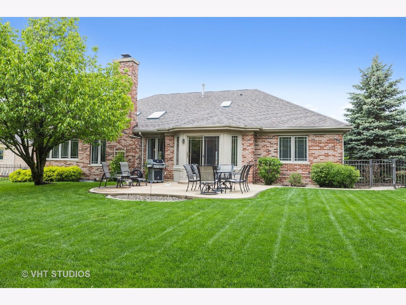
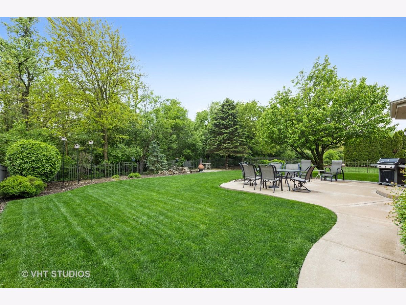
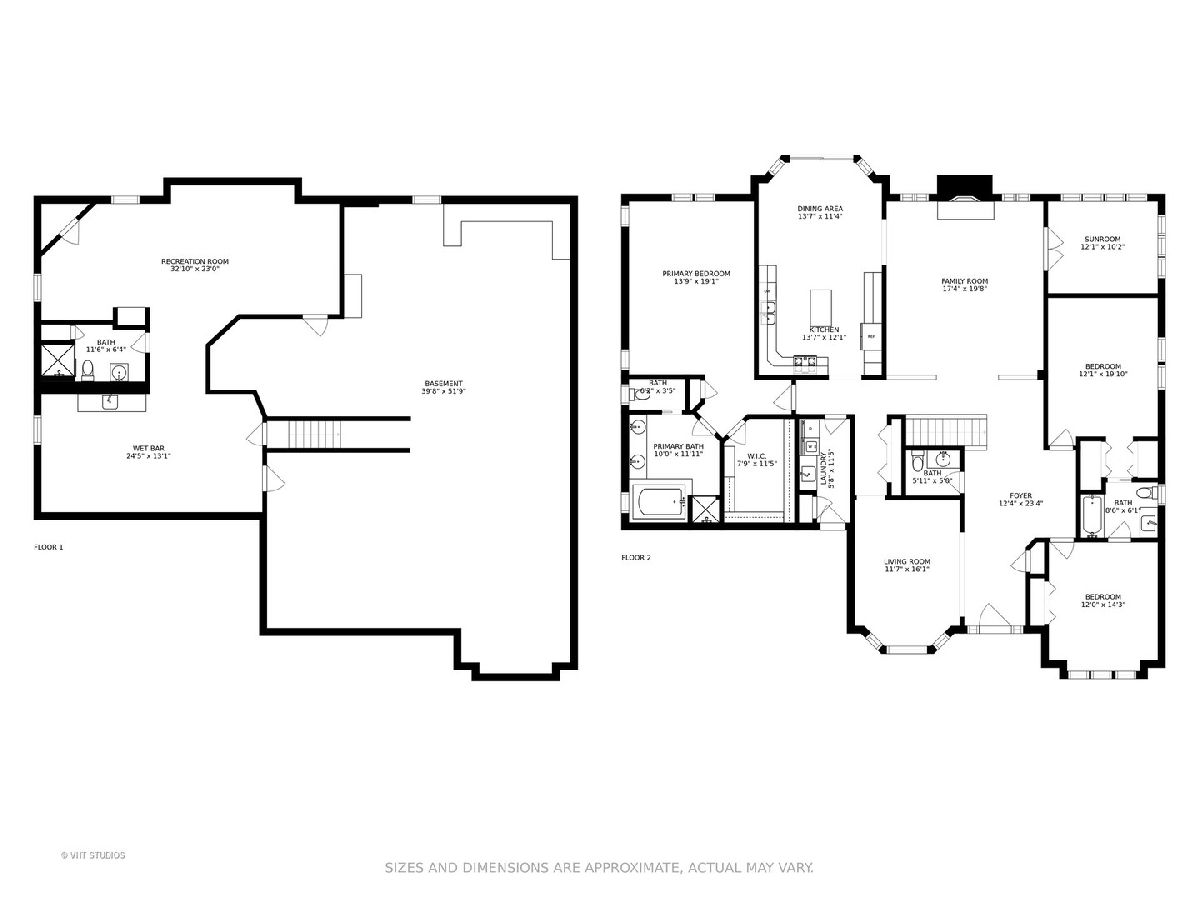
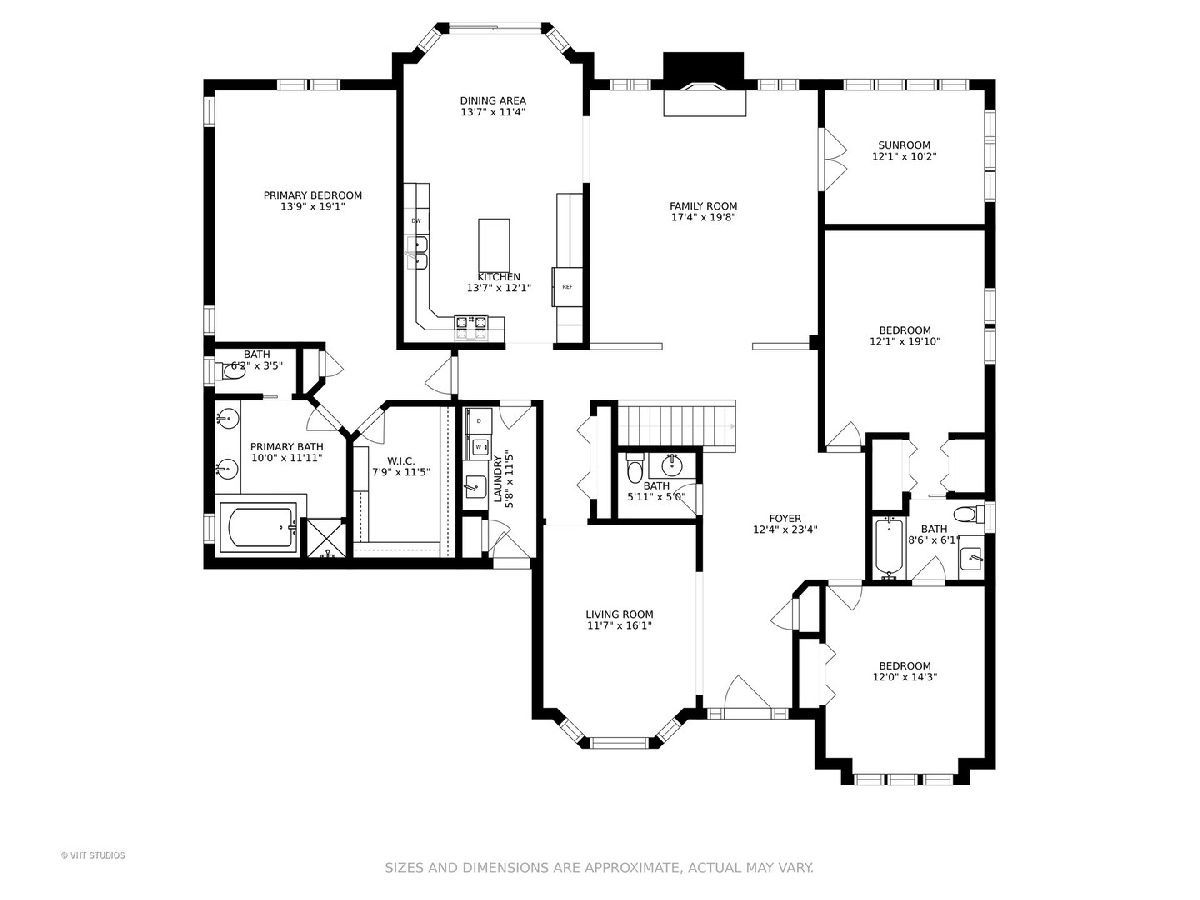
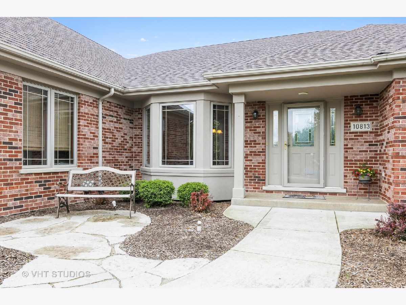
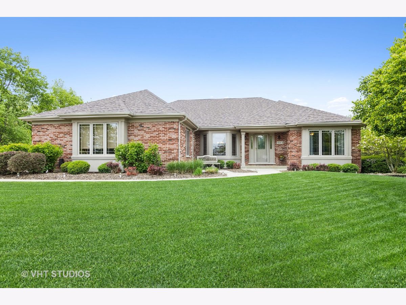
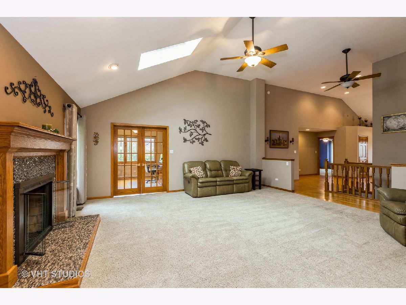
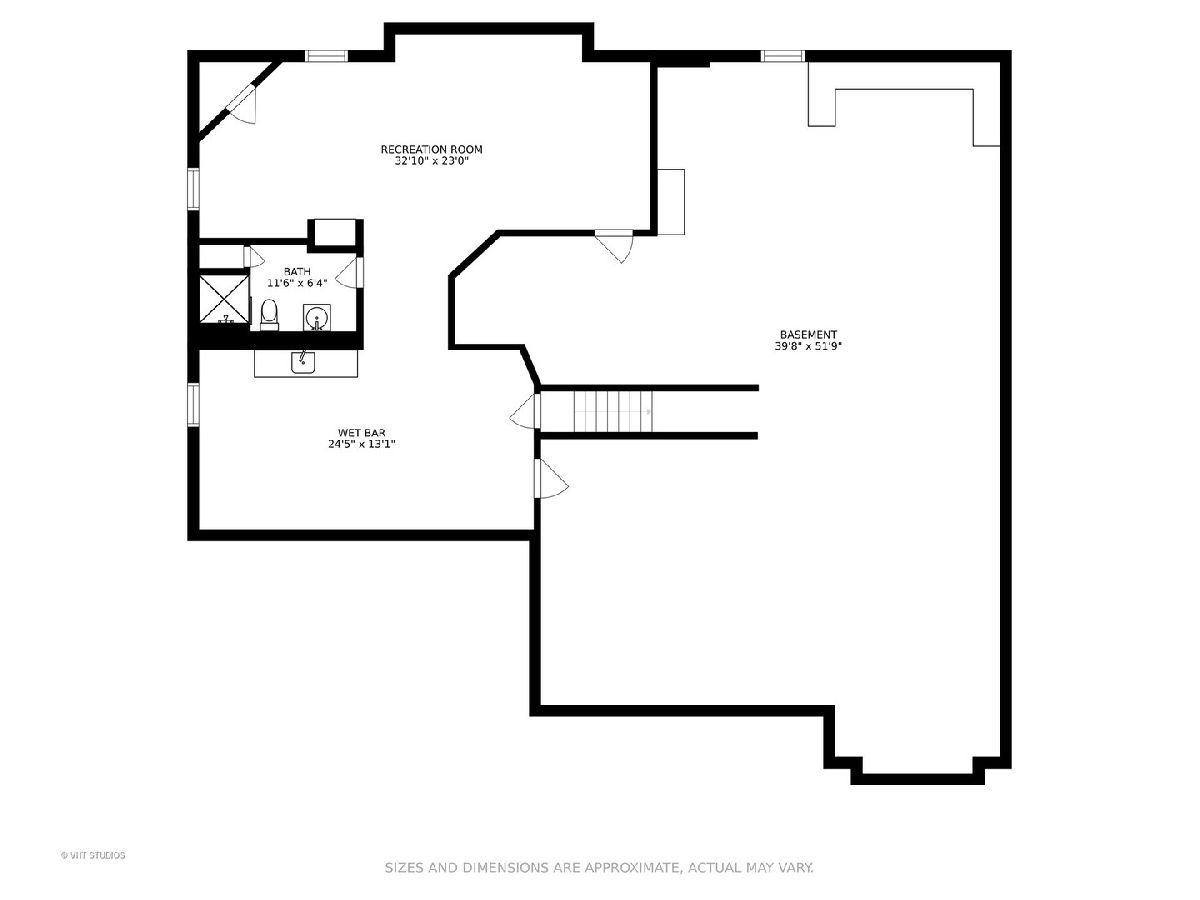
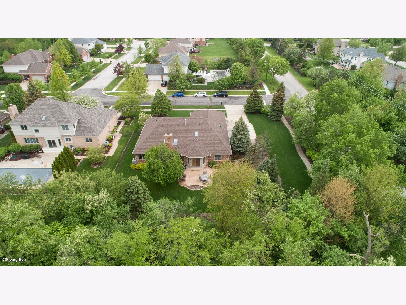
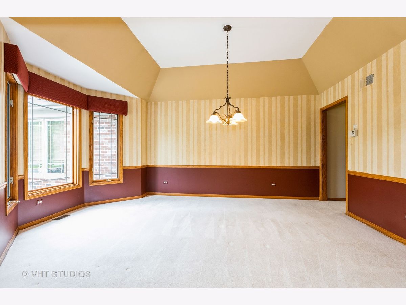
Room Specifics
Total Bedrooms: 3
Bedrooms Above Ground: 3
Bedrooms Below Ground: 0
Dimensions: —
Floor Type: Carpet
Dimensions: —
Floor Type: Carpet
Full Bathrooms: 4
Bathroom Amenities: Whirlpool,Separate Shower,Double Sink
Bathroom in Basement: 1
Rooms: Breakfast Room,Office,Recreation Room,Game Room
Basement Description: Partially Finished
Other Specifics
| 3.5 | |
| Concrete Perimeter | |
| Concrete | |
| Patio | |
| Landscaped,Wooded,Mature Trees,Sidewalks | |
| 120X160 | |
| Pull Down Stair,Unfinished | |
| Full | |
| Vaulted/Cathedral Ceilings, Skylight(s), Hardwood Floors, First Floor Bedroom, First Floor Laundry, First Floor Full Bath, Walk-In Closet(s) | |
| Double Oven, Microwave, Dishwasher, Refrigerator, Washer, Dryer, Disposal | |
| Not in DB | |
| Curbs, Sidewalks, Street Lights, Street Paved | |
| — | |
| — | |
| Gas Log, Gas Starter |
Tax History
| Year | Property Taxes |
|---|---|
| 2021 | $11,157 |
| 2023 | $11,526 |
Contact Agent
Nearby Similar Homes
Nearby Sold Comparables
Contact Agent
Listing Provided By
Baird & Warner


