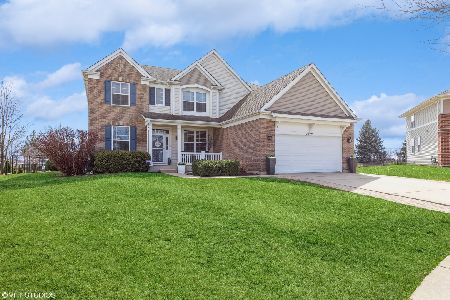21433 Willow Pass, Shorewood, Illinois 60404
$330,000
|
Sold
|
|
| Status: | Closed |
| Sqft: | 3,180 |
| Cost/Sqft: | $107 |
| Beds: | 4 |
| Baths: | 3 |
| Year Built: | 2010 |
| Property Taxes: | $6,982 |
| Days On Market: | 2910 |
| Lot Size: | 0,00 |
Description
If you are looking an open floor plan, first floor office and 9ft ceilings, this is your house! Kitchen is a cooks delight with loads of cabinet and counter space, stainless steel appliances, walk in pantry, breakfast bar and big eating area. The open concept floor plan is great for entertaining! First floor den, second floor laundry, and 2nd flr family rm check off the boxes on your wish list! The bedrooms have large closets and the master bath is luxurious! The backyard is fenced & has an electric fence for smaller dogs. If outdoor living space is important, a gorgeous paver patio and retaining wall provide the perfect place for a grill and dining al fresco! The yard has pretty views. The garage is a 3 car tandem which is heated and has epoxy floors, perfect man cave!!! Great location and great neighbors! Put this one on your list!
Property Specifics
| Single Family | |
| — | |
| Traditional | |
| 2010 | |
| Full | |
| INVERNESS | |
| No | |
| — |
| Will | |
| Kipling Estates | |
| 420 / Annual | |
| Insurance,Clubhouse,Exercise Facilities,Pool,Other | |
| Public | |
| Public Sewer | |
| 09843627 | |
| 0506203040180000 |
Nearby Schools
| NAME: | DISTRICT: | DISTANCE: | |
|---|---|---|---|
|
Grade School
Walnut Trails |
201 | — | |
|
Middle School
Minooka Intermediate School |
201 | Not in DB | |
|
High School
Minooka Community High School |
111 | Not in DB | |
Property History
| DATE: | EVENT: | PRICE: | SOURCE: |
|---|---|---|---|
| 28 Mar, 2018 | Sold | $330,000 | MRED MLS |
| 17 Mar, 2018 | Under contract | $339,900 | MRED MLS |
| 29 Jan, 2018 | Listed for sale | $339,900 | MRED MLS |
Room Specifics
Total Bedrooms: 4
Bedrooms Above Ground: 4
Bedrooms Below Ground: 0
Dimensions: —
Floor Type: Carpet
Dimensions: —
Floor Type: Carpet
Dimensions: —
Floor Type: Carpet
Full Bathrooms: 3
Bathroom Amenities: Separate Shower,Double Sink
Bathroom in Basement: 0
Rooms: Breakfast Room,Den,Loft
Basement Description: Unfinished
Other Specifics
| 3 | |
| Concrete Perimeter | |
| Concrete | |
| Porch, Dog Run, Brick Paver Patio | |
| Fenced Yard | |
| 73X138 | |
| — | |
| Full | |
| Second Floor Laundry | |
| Range, Microwave, Dishwasher, Refrigerator, Washer, Dryer, Disposal, Stainless Steel Appliance(s), Range Hood | |
| Not in DB | |
| Clubhouse, Park, Pool, Tennis Court(s), Lake, Curbs | |
| — | |
| — | |
| — |
Tax History
| Year | Property Taxes |
|---|---|
| 2018 | $6,982 |
Contact Agent
Nearby Similar Homes
Nearby Sold Comparables
Contact Agent
Listing Provided By
REMAX Excels









