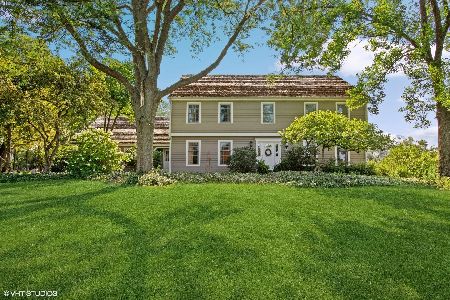21435 Prestwick Drive, Barrington, Illinois 60010
$1,100,000
|
Sold
|
|
| Status: | Closed |
| Sqft: | 7,025 |
| Cost/Sqft: | $162 |
| Beds: | 5 |
| Baths: | 7 |
| Year Built: | 1986 |
| Property Taxes: | $22,124 |
| Days On Market: | 1821 |
| Lot Size: | 2,19 |
Description
This perfectly appointed stately home perched on 2+ acres is poised for a pool! Storybook charm, character and curb appeal prevail in this classic Cape Cod which features 6 bedrooms & 6.1 baths with a flexible floorplan, high ceilings and hardwood floors. This tranquil charming home has wonderful details including a 1st floor primary bedroom with vaulted ceilings, fireplace, sitting area, private bath and walk-in closet. Home features custom built-ins, designated 1st floor office and a FABULOUS FAMILY ROOM with coffered ceilings, built-in bar and bookcases. 4 bedrooms up with walk-in closets in every room and en-suite full baths! Bedroom 2 features a staircase to your private loft! Bedroom 3 features a private dressing room with double closets. Bonus room with a second staircase makes for the perfect teen hideaway or E-learning workspace. Exceptional quality, moldings, herringbone brick flooring, FIRELIT KITCHEN and custom light fixtures. All bathrooms have been updated, a finished basement with 6th bedroom and full bath features a built-in bar, workout room, gaming space and still room for your pool table! Tons of storage from the attic walk-in space to the basement storage space that could make an excellent work room/hobby room, 3-car side load garage. Stunning landscaping! Close to town, school and train but with a country feel. This home will take your breath away!
Property Specifics
| Single Family | |
| — | |
| Cape Cod | |
| 1986 | |
| Full | |
| — | |
| No | |
| 2.19 |
| Lake | |
| — | |
| 0 / Not Applicable | |
| None | |
| Private Well | |
| Septic-Private | |
| 10980827 | |
| 13264020020000 |
Nearby Schools
| NAME: | DISTRICT: | DISTANCE: | |
|---|---|---|---|
|
Grade School
Roslyn Road Elementary School |
220 | — | |
|
Middle School
Barrington Middle School-prairie |
220 | Not in DB | |
|
High School
Barrington High School |
220 | Not in DB | |
Property History
| DATE: | EVENT: | PRICE: | SOURCE: |
|---|---|---|---|
| 27 Oct, 2014 | Sold | $920,000 | MRED MLS |
| 21 Sep, 2014 | Under contract | $965,000 | MRED MLS |
| 12 Sep, 2014 | Listed for sale | $965,000 | MRED MLS |
| 1 Jun, 2021 | Sold | $1,100,000 | MRED MLS |
| 17 Mar, 2021 | Under contract | $1,140,000 | MRED MLS |
| 27 Jan, 2021 | Listed for sale | $1,140,000 | MRED MLS |






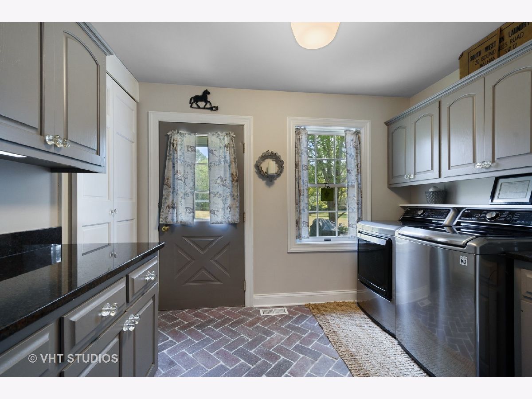

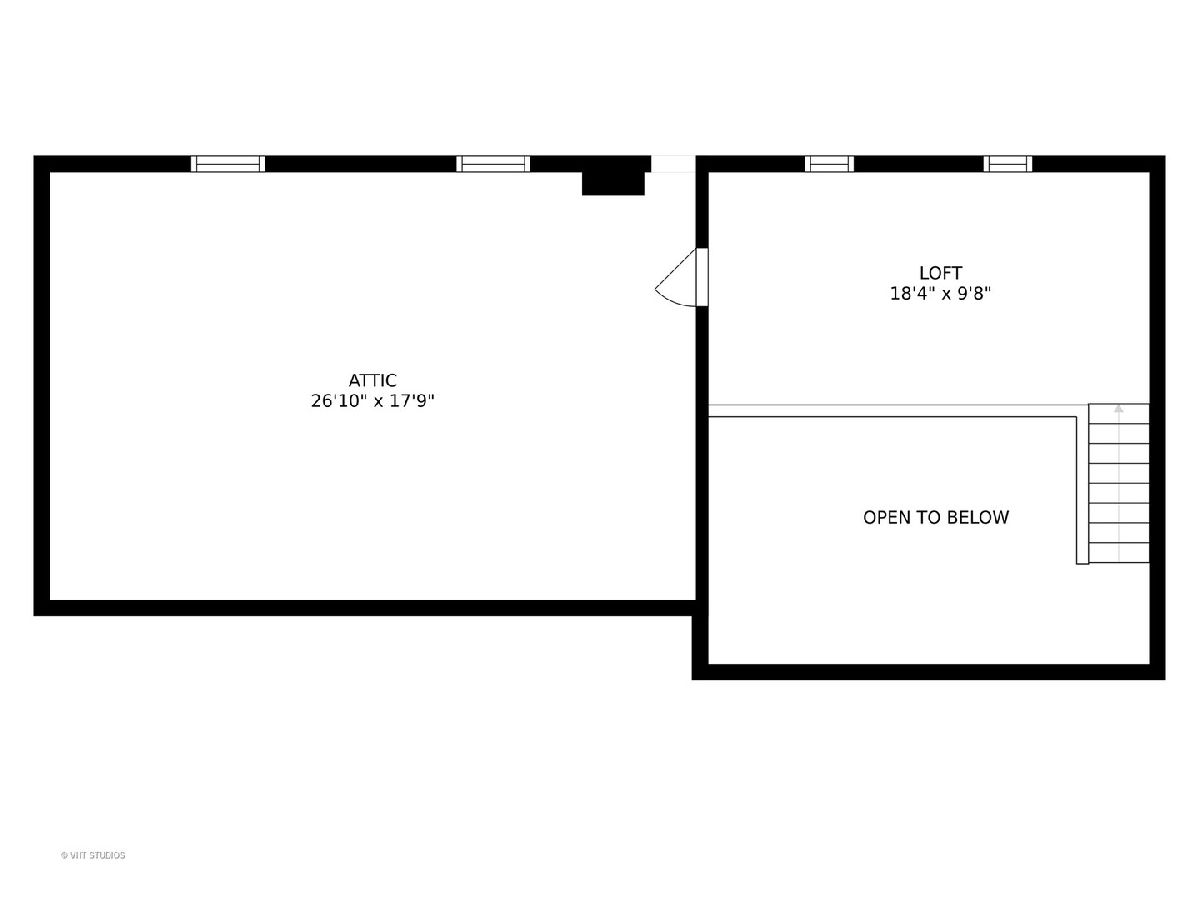




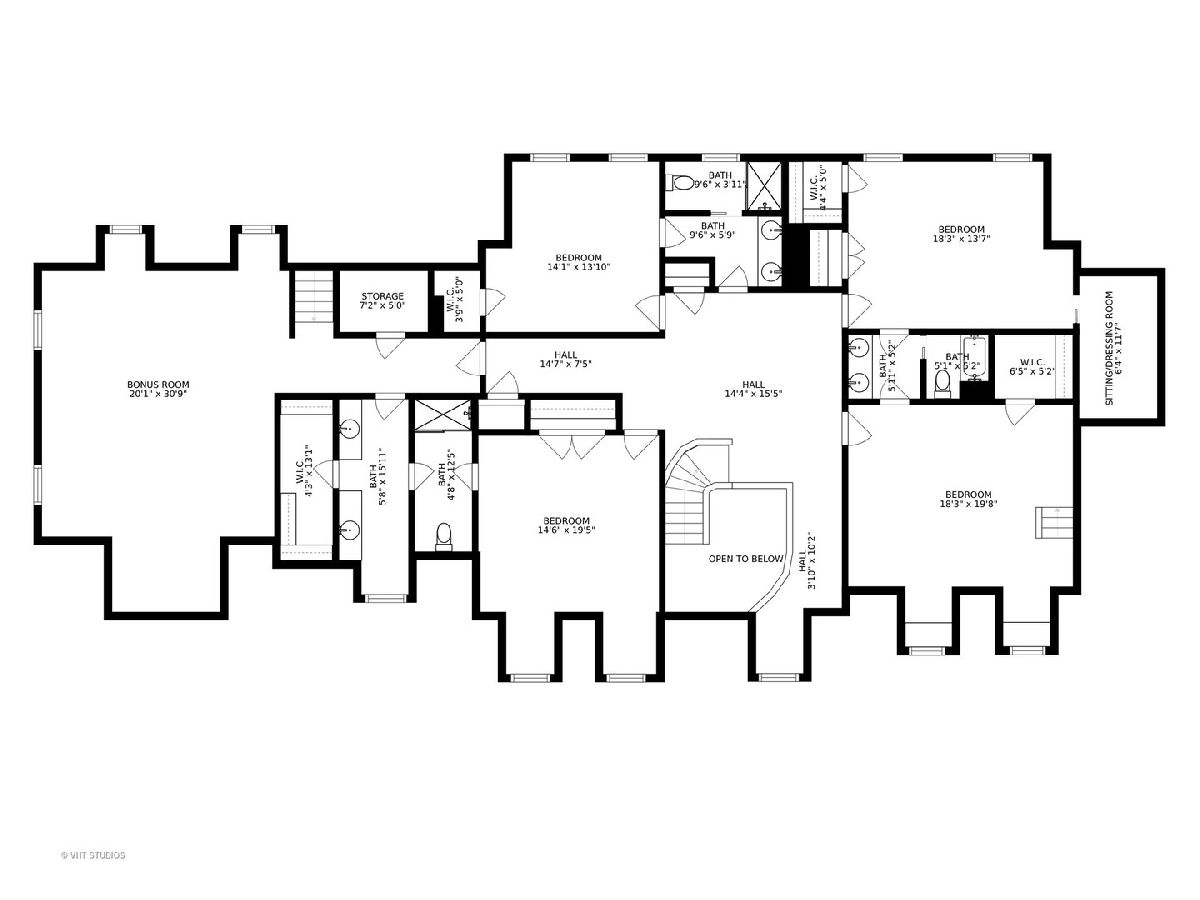

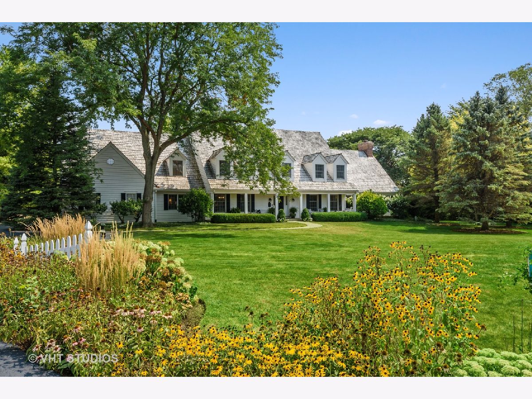


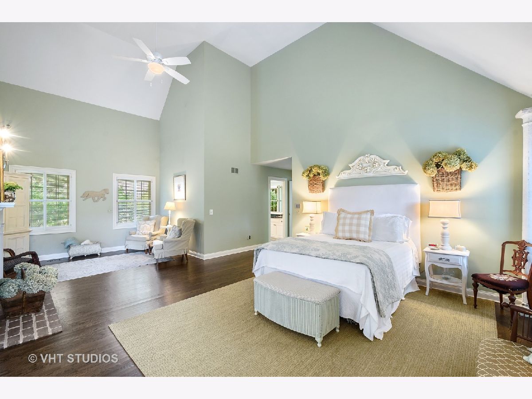
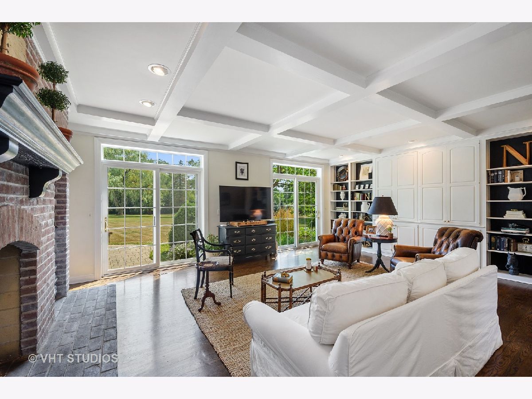

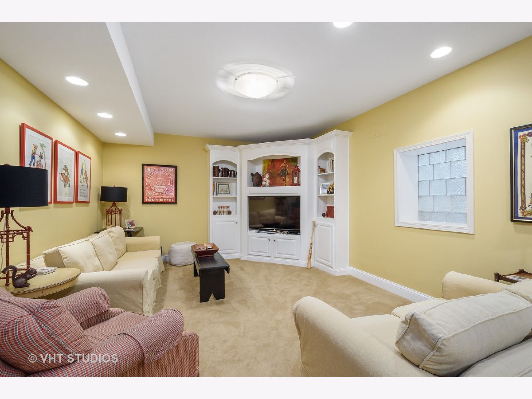

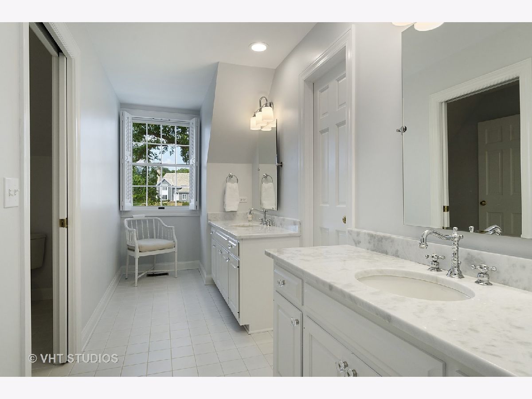
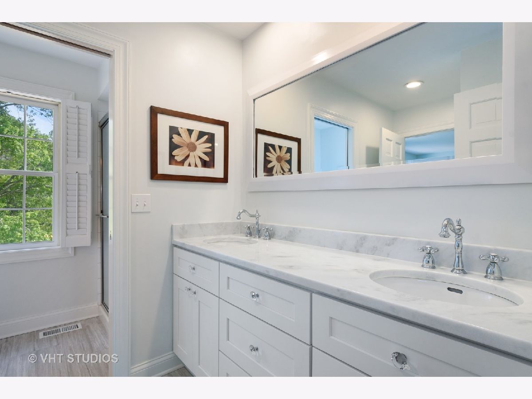
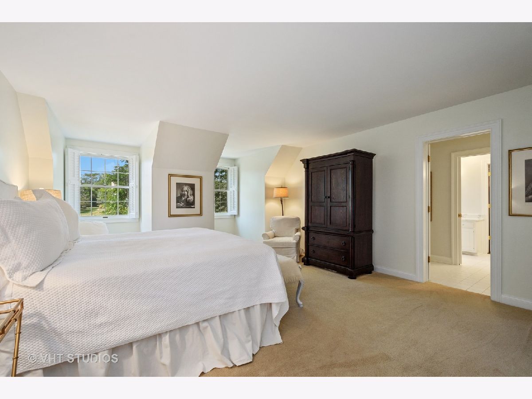
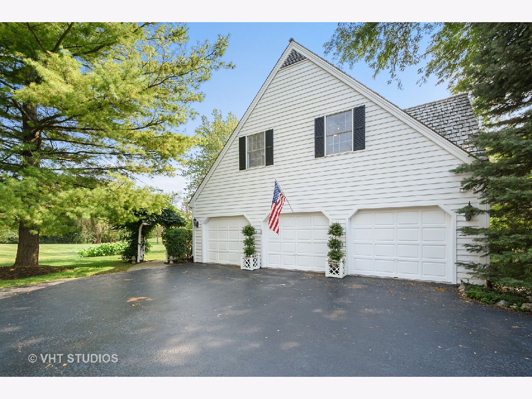

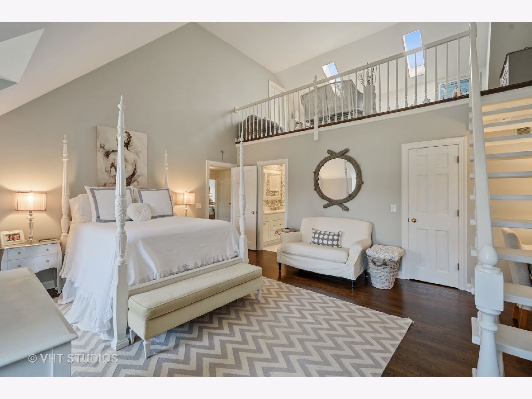
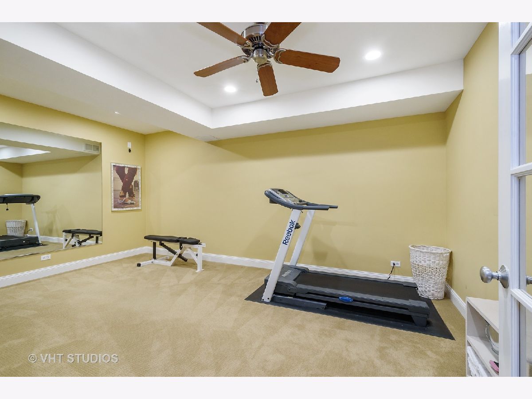

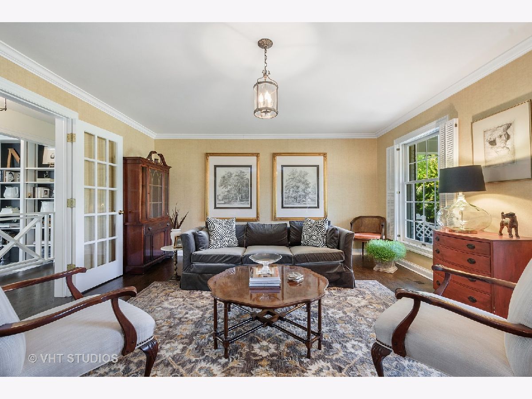
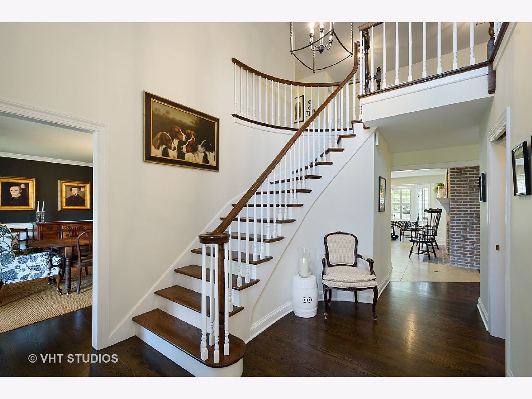




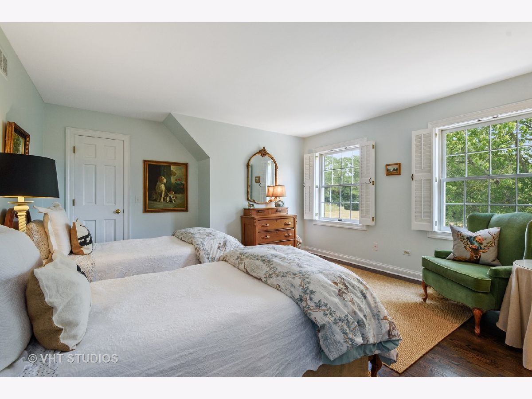
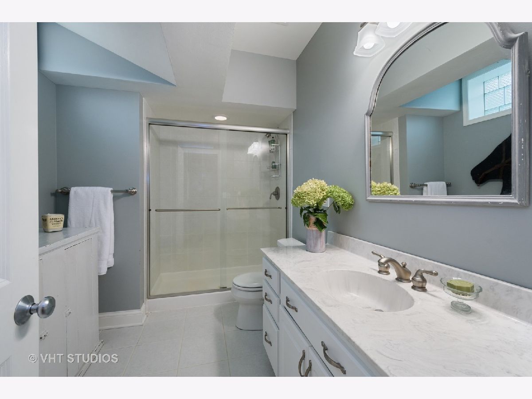
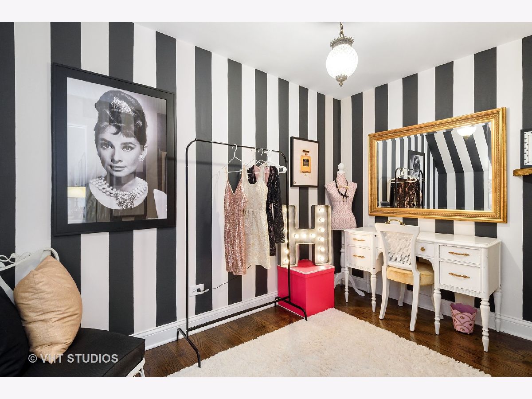



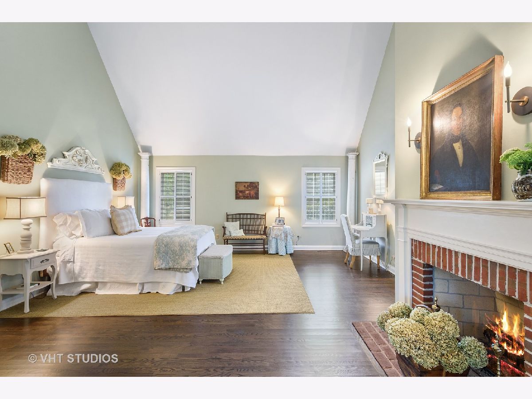
Room Specifics
Total Bedrooms: 6
Bedrooms Above Ground: 5
Bedrooms Below Ground: 1
Dimensions: —
Floor Type: Carpet
Dimensions: —
Floor Type: Hardwood
Dimensions: —
Floor Type: Hardwood
Dimensions: —
Floor Type: —
Dimensions: —
Floor Type: —
Full Bathrooms: 7
Bathroom Amenities: Whirlpool,Separate Shower,Double Sink
Bathroom in Basement: 1
Rooms: Bedroom 5,Bedroom 6,Eating Area,Office,Loft,Bonus Room,Recreation Room,Game Room,Exercise Room,Other Room
Basement Description: Partially Finished,Crawl
Other Specifics
| 3 | |
| Concrete Perimeter | |
| Asphalt | |
| Brick Paver Patio, Fire Pit | |
| — | |
| 340X204X249X247X84X44X43 | |
| — | |
| Full | |
| Vaulted/Cathedral Ceilings, Skylight(s), Bar-Wet, Hardwood Floors, First Floor Bedroom, First Floor Laundry, First Floor Full Bath, Walk-In Closet(s), Coffered Ceiling(s) | |
| Double Oven, Microwave, Dishwasher, Refrigerator, Bar Fridge, Washer, Dryer, Disposal, Stainless Steel Appliance(s) | |
| Not in DB | |
| — | |
| — | |
| — | |
| Double Sided, Gas Log, Gas Starter |
Tax History
| Year | Property Taxes |
|---|---|
| 2014 | $19,413 |
| 2021 | $22,124 |
Contact Agent
Nearby Similar Homes
Nearby Sold Comparables
Contact Agent
Listing Provided By
@properties


