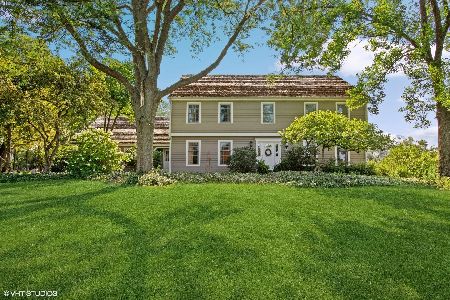21435 Prestwick Drive, Barrington, Illinois 60010
$920,000
|
Sold
|
|
| Status: | Closed |
| Sqft: | 5,875 |
| Cost/Sqft: | $164 |
| Beds: | 5 |
| Baths: | 7 |
| Year Built: | 1986 |
| Property Taxes: | $19,413 |
| Days On Market: | 4150 |
| Lot Size: | 2,19 |
Description
Gracious and inviting Cape Cod in amazing Barrington Oak Meadows. Two beautifully landscaped acres. Space galore! First floor master, 4 bedrooms upstairs and even one on the lower level. Spacious kitchen with newer travertine tile floor, granite, stainless steel appliances. Finished basement with bar, game room and exercise room all added. Bonus room and two different lofts just waiting for you to enjoy!!
Property Specifics
| Single Family | |
| — | |
| Cape Cod | |
| 1986 | |
| Full | |
| — | |
| No | |
| 2.19 |
| Lake | |
| — | |
| 0 / Not Applicable | |
| None | |
| Private Well | |
| Septic-Private | |
| 08726858 | |
| 13264020020000 |
Nearby Schools
| NAME: | DISTRICT: | DISTANCE: | |
|---|---|---|---|
|
Grade School
Roslyn Road Elementary School |
220 | — | |
|
Middle School
Barrington Middle School-prairie |
220 | Not in DB | |
|
High School
Barrington High School |
220 | Not in DB | |
Property History
| DATE: | EVENT: | PRICE: | SOURCE: |
|---|---|---|---|
| 27 Oct, 2014 | Sold | $920,000 | MRED MLS |
| 21 Sep, 2014 | Under contract | $965,000 | MRED MLS |
| 12 Sep, 2014 | Listed for sale | $965,000 | MRED MLS |
| 1 Jun, 2021 | Sold | $1,100,000 | MRED MLS |
| 17 Mar, 2021 | Under contract | $1,140,000 | MRED MLS |
| 27 Jan, 2021 | Listed for sale | $1,140,000 | MRED MLS |
Room Specifics
Total Bedrooms: 6
Bedrooms Above Ground: 5
Bedrooms Below Ground: 1
Dimensions: —
Floor Type: Carpet
Dimensions: —
Floor Type: Carpet
Dimensions: —
Floor Type: Carpet
Dimensions: —
Floor Type: —
Dimensions: —
Floor Type: —
Full Bathrooms: 7
Bathroom Amenities: Whirlpool,Separate Shower,Double Sink
Bathroom in Basement: 1
Rooms: Bonus Room,Bedroom 5,Bedroom 6,Breakfast Room,Exercise Room,Game Room,Loft,Media Room,Study,Other Room
Basement Description: Partially Finished,Crawl
Other Specifics
| 3 | |
| Concrete Perimeter | |
| Asphalt | |
| Patio, Brick Paver Patio, Storms/Screens, Outdoor Fireplace | |
| — | |
| 340X204X249X247X84X44X43 | |
| — | |
| Full | |
| Skylight(s), Hardwood Floors, Heated Floors, First Floor Bedroom, First Floor Laundry, First Floor Full Bath | |
| Double Oven, Microwave, Dishwasher, Refrigerator, Bar Fridge, Washer, Dryer, Disposal, Stainless Steel Appliance(s) | |
| Not in DB | |
| — | |
| — | |
| — | |
| Double Sided, Gas Log, Gas Starter |
Tax History
| Year | Property Taxes |
|---|---|
| 2014 | $19,413 |
| 2021 | $22,124 |
Contact Agent
Nearby Similar Homes
Nearby Sold Comparables
Contact Agent
Listing Provided By
RE/MAX of Barrington






