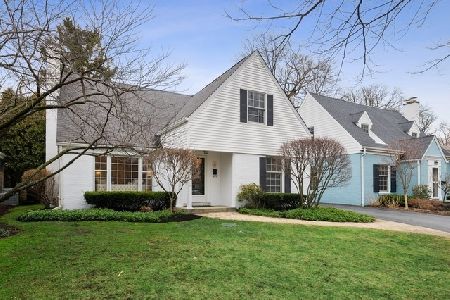2144 Beechwood Avenue, Wilmette, Illinois 60091
$1,825,000
|
Sold
|
|
| Status: | Closed |
| Sqft: | 0 |
| Cost/Sqft: | — |
| Beds: | 4 |
| Baths: | 4 |
| Year Built: | 1938 |
| Property Taxes: | $19,392 |
| Days On Market: | 324 |
| Lot Size: | 0,15 |
Description
Modern Luxury Meets Timeless Charm in the heart of Kenilworth Gardens. This beautifully updated 4-bedroom, 3.5-bath home, located in the highly sought-after Harper School District, combines classic elegance with modern style. The main floor features a spacious living and dining room with a custom fireplace surround, offering great flow and natural light. The chef's kitchen, completely reimagined and renovated in 2023, boasts custom white oak cabinetry, top-of-the-line Wolf/Sub-Zero appliances, quartzite waterfall countertops, and ample built-in storage. The kitchen opens into a bright family room, perfect for everyday living. The first floor also includes a stylish flex space with a wet bar, crushed ice maker, beverage fridge, and extensive built-in storage. New wide-plank white oak flooring throughout adds warmth and sophistication, while an updated powder room completes this level. Upstairs, the home offers 4 spacious bedrooms, including a fourth bedroom with a custom Murphy bed-ideal for guests or as a home office. All bedrooms feature generous closet space and easy access to beautifully updated bathrooms. The finished basement provides additional space for play, storage, or even a flexible bedroom. The attached 2 car garage includes built-in cabinetry, a workbench, an EV charger, and extra storage. Outside, the private backyard is an entertainer's dream, with a custom treehouse, professional turf yard, blue stone patio, and landscaping by Midwest Arbor-perfect for enjoying year-round. The home also backs up to Indian Hill Rd, offering enhanced privacy and year-round foliage. A+ location, located walking distance to the Kenilworth Train Station, Harper School, Thornwood Park, 2144 Beechwood is the total package!
Property Specifics
| Single Family | |
| — | |
| — | |
| 1938 | |
| — | |
| — | |
| No | |
| 0.15 |
| Cook | |
| — | |
| 0 / Not Applicable | |
| — | |
| — | |
| — | |
| 12289312 | |
| 05281100150000 |
Nearby Schools
| NAME: | DISTRICT: | DISTANCE: | |
|---|---|---|---|
|
Grade School
Harper Elementary School |
39 | — | |
|
Middle School
Highcrest Middle School |
39 | Not in DB | |
|
High School
New Trier Twp H.s. Northfield/wi |
203 | Not in DB | |
|
Alternate Junior High School
Wilmette Junior High School |
— | Not in DB | |
Property History
| DATE: | EVENT: | PRICE: | SOURCE: |
|---|---|---|---|
| 24 Jan, 2011 | Sold | $830,000 | MRED MLS |
| 6 Jan, 2011 | Under contract | $899,900 | MRED MLS |
| 11 Oct, 2010 | Listed for sale | $899,900 | MRED MLS |
| 15 Jun, 2015 | Sold | $1,005,000 | MRED MLS |
| 3 May, 2015 | Under contract | $1,049,000 | MRED MLS |
| 13 Apr, 2015 | Listed for sale | $1,049,000 | MRED MLS |
| 15 Apr, 2025 | Sold | $1,825,000 | MRED MLS |
| 2 Mar, 2025 | Under contract | $1,595,000 | MRED MLS |
| 27 Feb, 2025 | Listed for sale | $1,595,000 | MRED MLS |
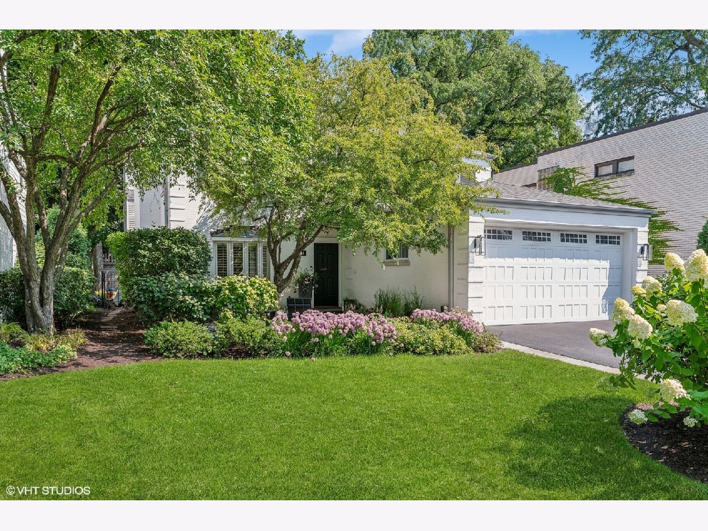
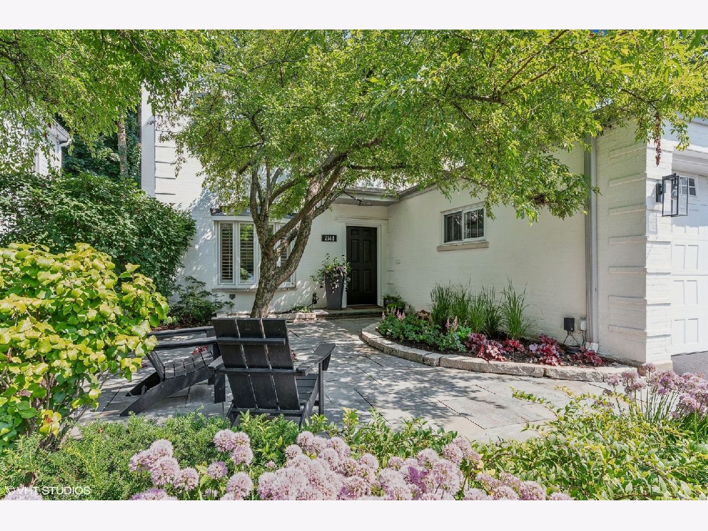






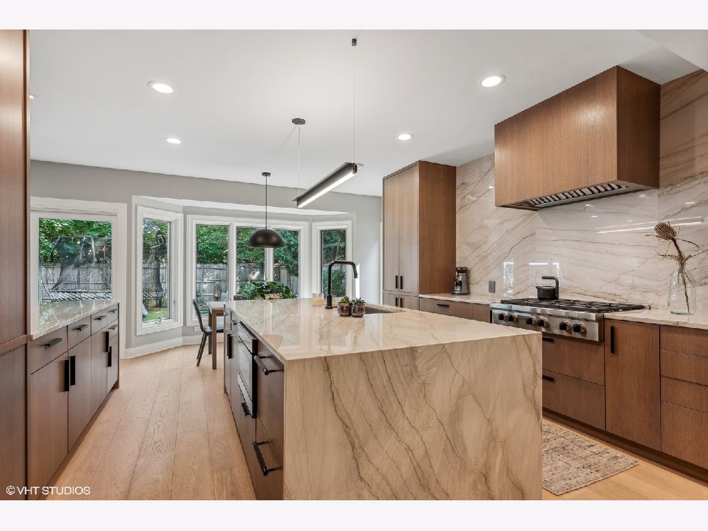




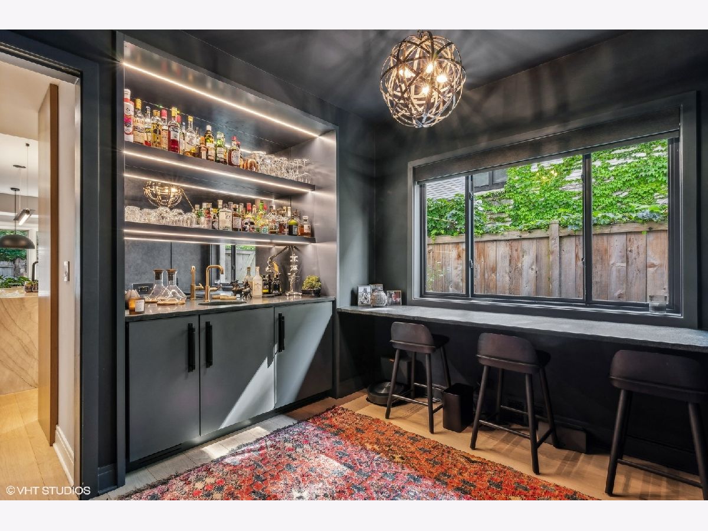



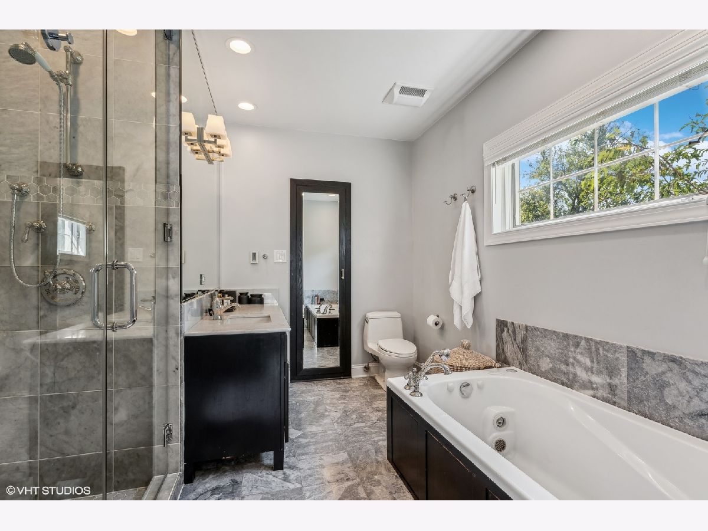

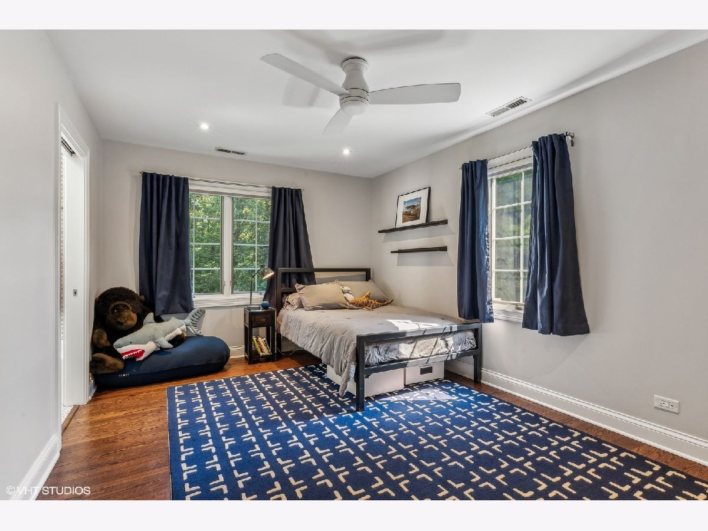

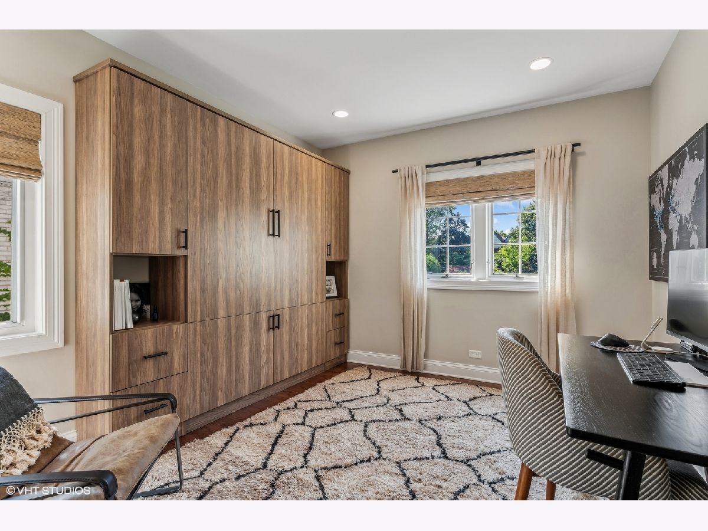


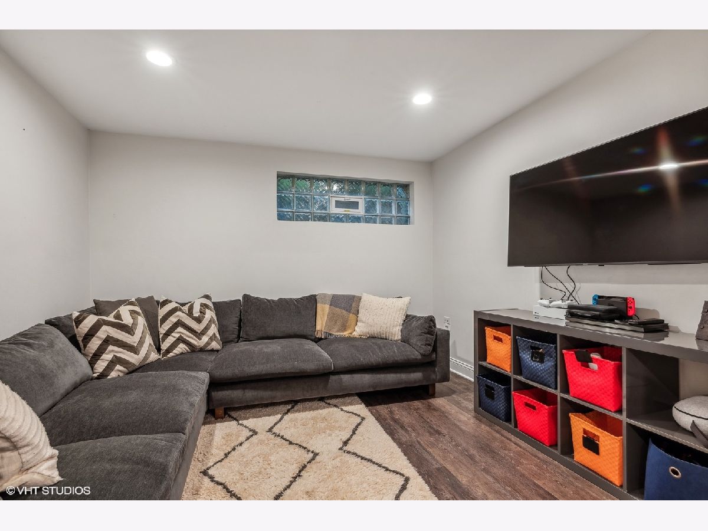
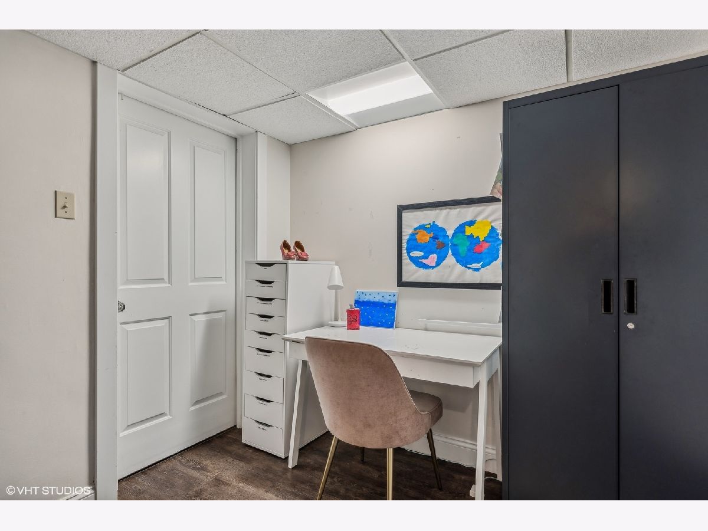
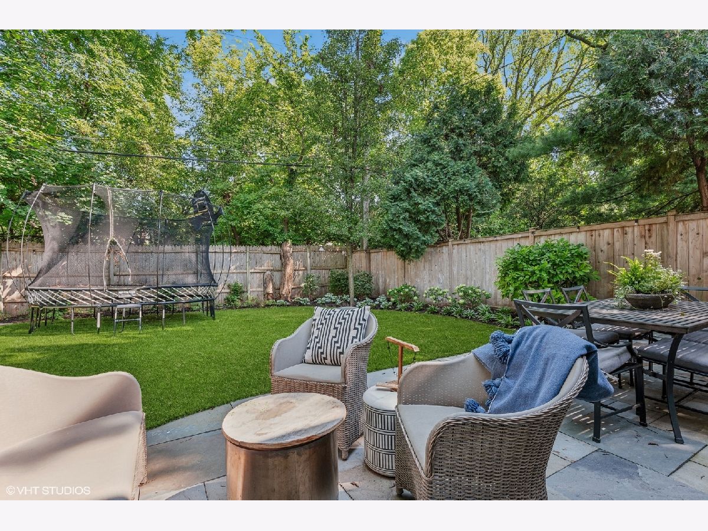


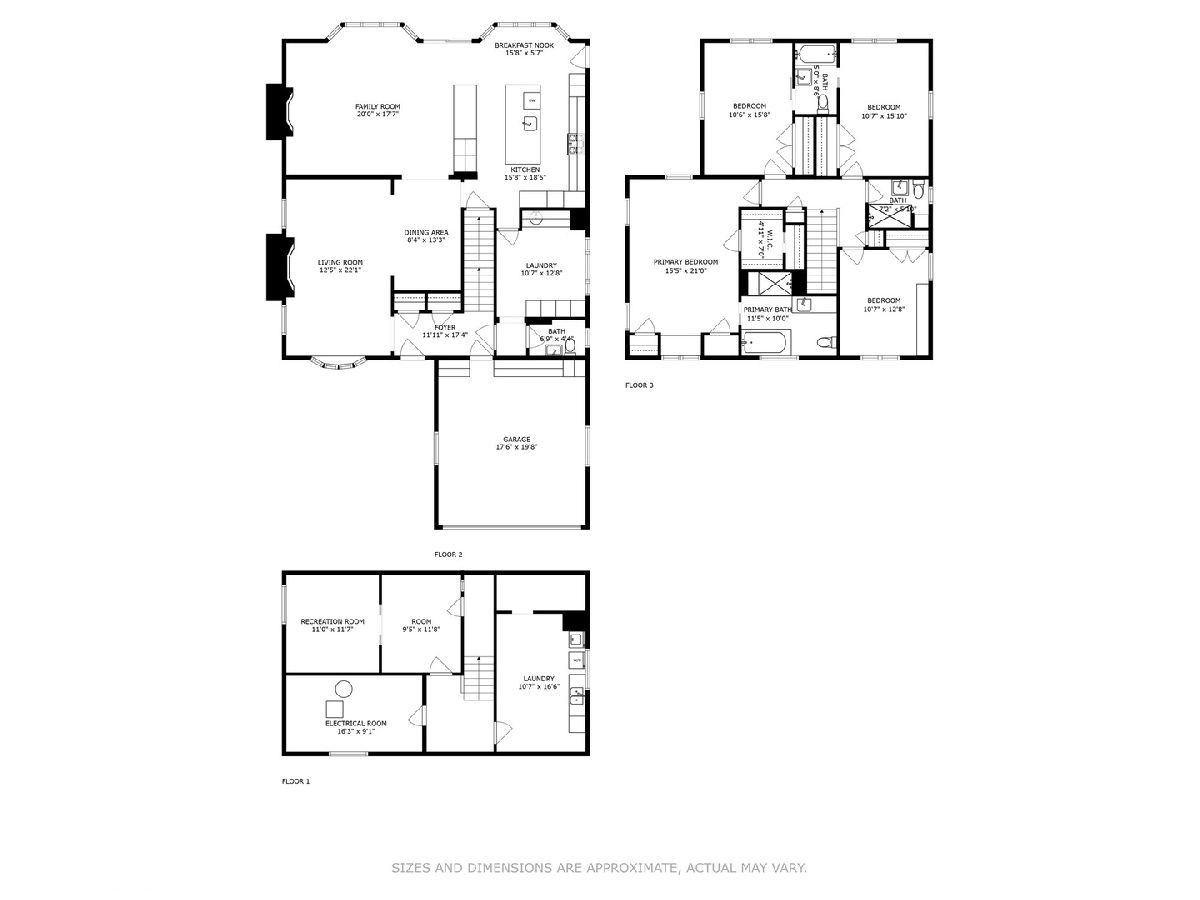
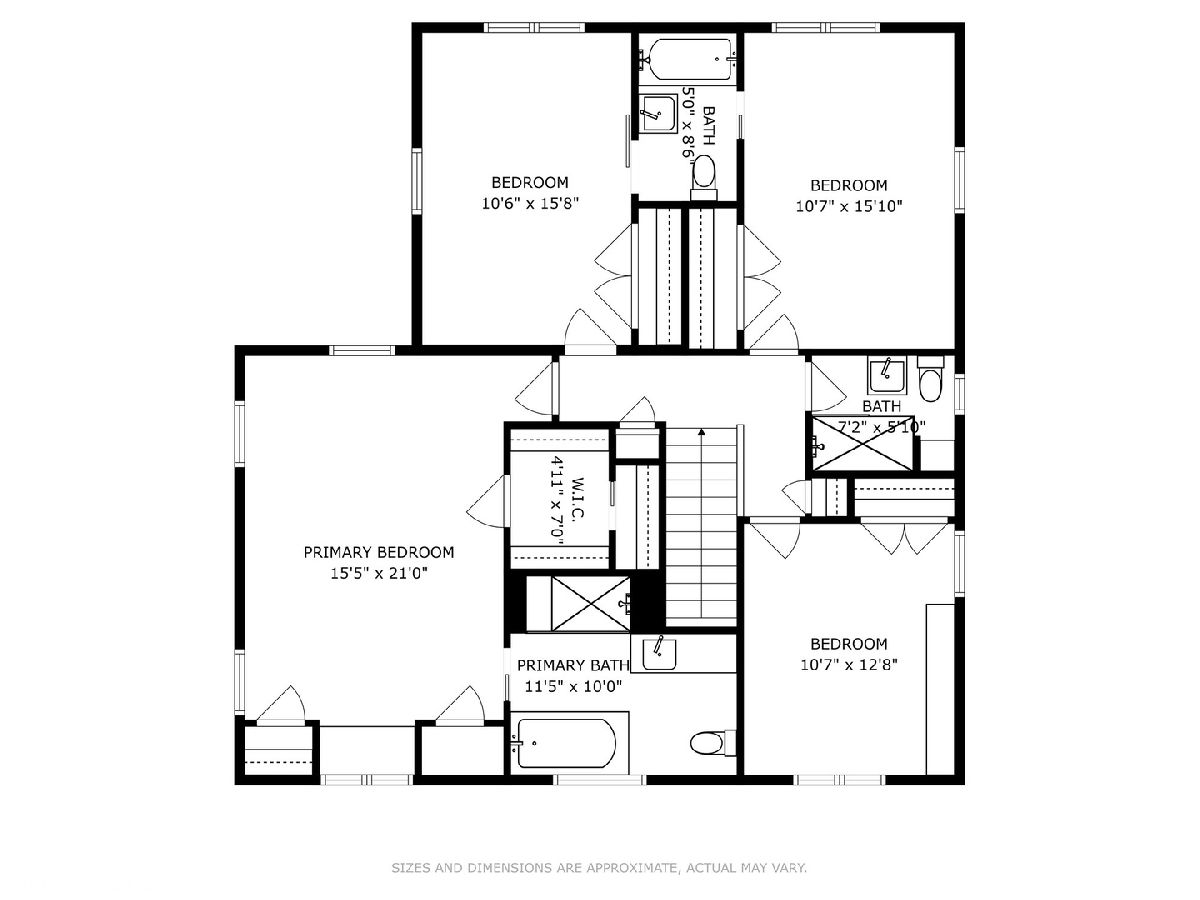
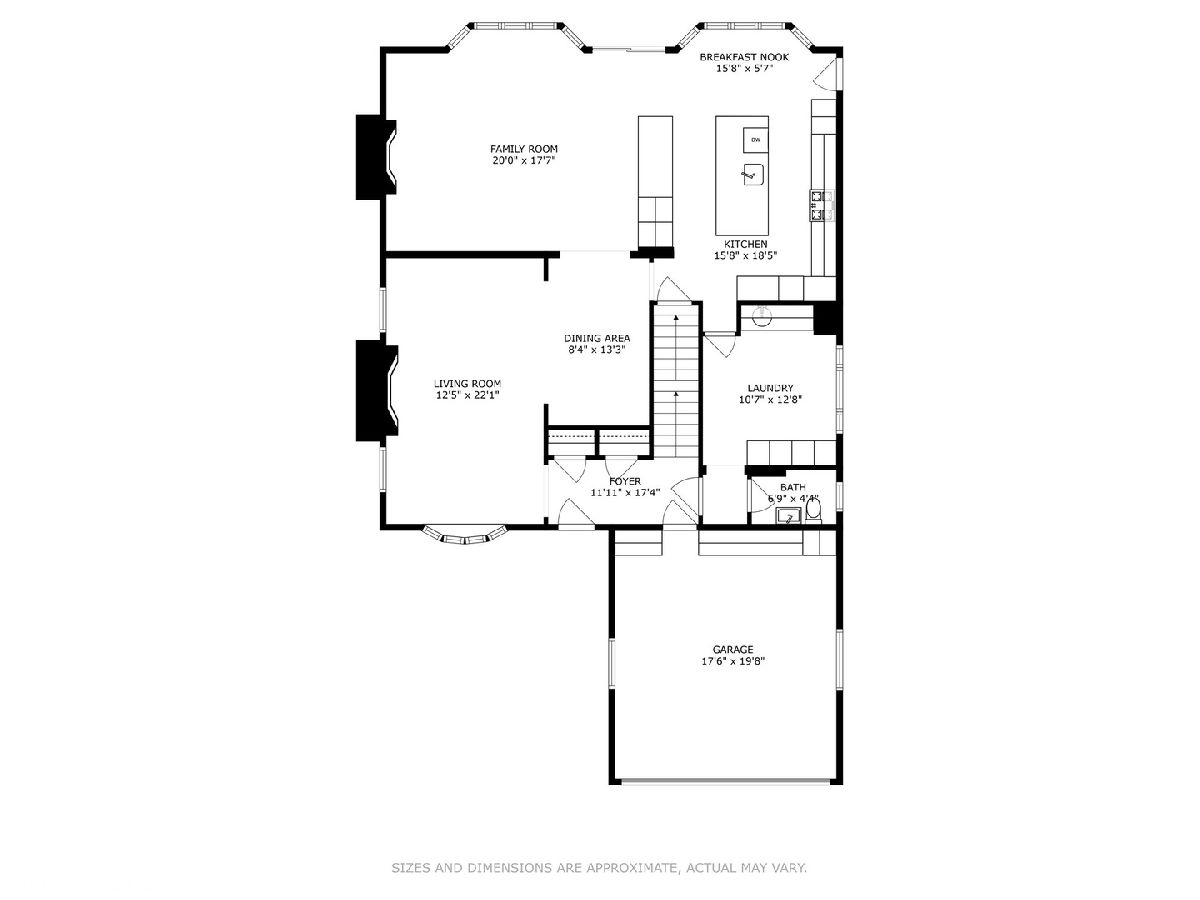
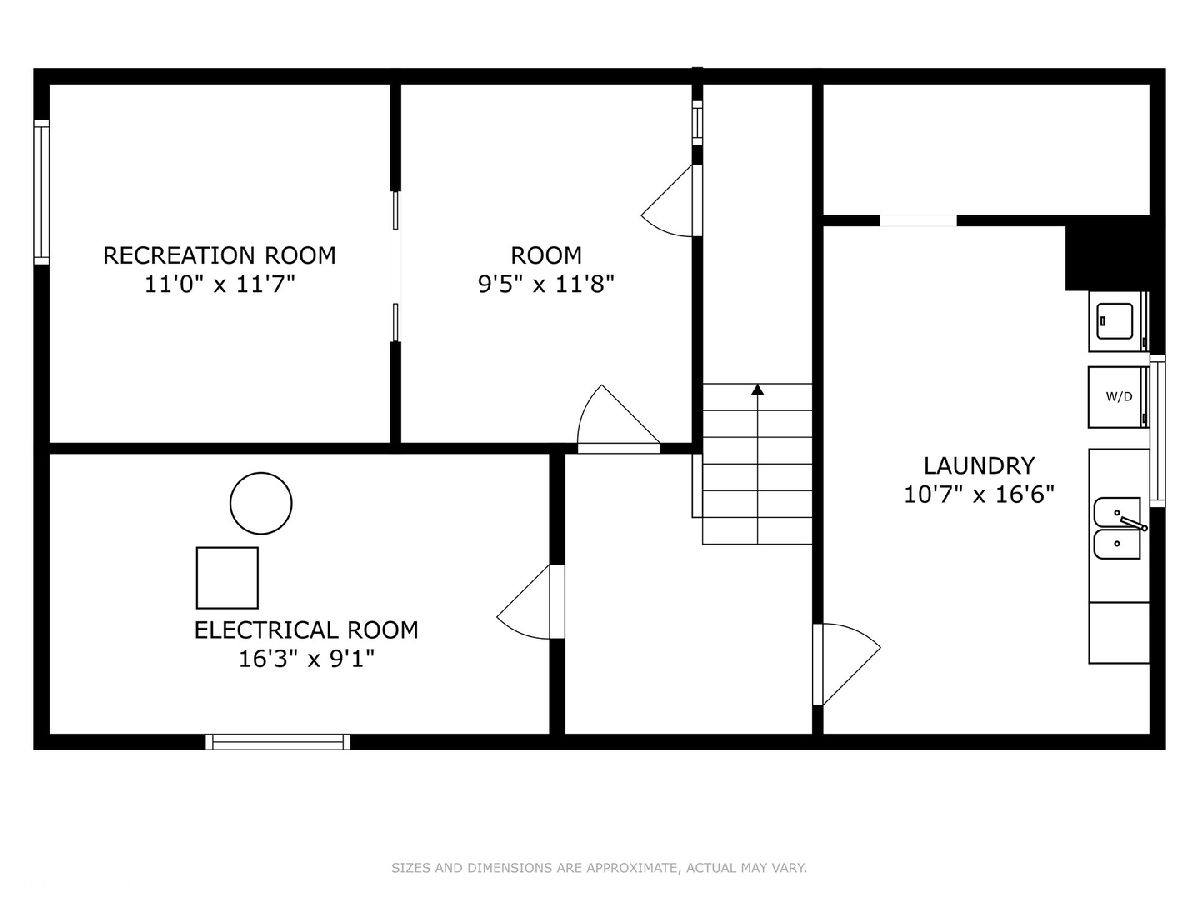
Room Specifics
Total Bedrooms: 4
Bedrooms Above Ground: 4
Bedrooms Below Ground: 0
Dimensions: —
Floor Type: —
Dimensions: —
Floor Type: —
Dimensions: —
Floor Type: —
Full Bathrooms: 4
Bathroom Amenities: Whirlpool,Separate Shower,Steam Shower
Bathroom in Basement: 0
Rooms: —
Basement Description: —
Other Specifics
| 2 | |
| — | |
| — | |
| — | |
| — | |
| 51X133 | |
| Unfinished | |
| — | |
| — | |
| — | |
| Not in DB | |
| — | |
| — | |
| — | |
| — |
Tax History
| Year | Property Taxes |
|---|---|
| 2011 | $14,313 |
| 2015 | $18,960 |
| 2025 | $19,392 |
Contact Agent
Nearby Similar Homes
Nearby Sold Comparables
Contact Agent
Listing Provided By
@properties Christie's International Real Estate





