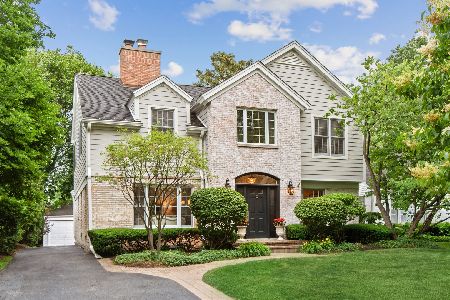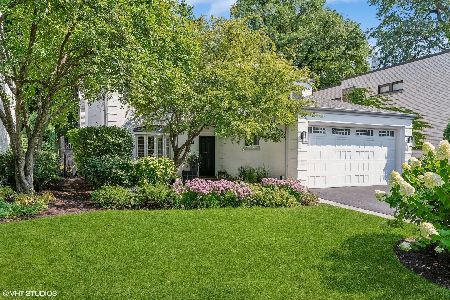2150 Beechwood Avenue, Wilmette, Illinois 60091
$775,000
|
Sold
|
|
| Status: | Closed |
| Sqft: | 0 |
| Cost/Sqft: | — |
| Beds: | 4 |
| Baths: | 3 |
| Year Built: | 1949 |
| Property Taxes: | $13,072 |
| Days On Market: | 2105 |
| Lot Size: | 0,00 |
Description
Fabulous colonial located in charming Kenilworth Gardens is totally updated and move-in ready. Great floor plan with open living/dining, hardwood floors, fireplace and incredible sunlight. Recently updated kitchen with white cabinets, granite counters & stainless appliances conveniently opens to breakfast room with built-in cabinets. First floor bedroom, full bath & sunroom complete the first floor. Luxurious master suite with walk-in closet, en suite bath featuring double sinks & separate tub/shower. Two additional spacious upstairs bedrooms with additional bath with dual sinks. Generous storage and closets throughout. Finished basement with office, family room and plenty of additional play space. Wonderful patio and private, landscaped backyard are ready for the new owners. Driveway and 1.5 car garage. Short walk to the train, sought after Harper and Highcrest Schools. Enjoy lake life in Wilmette from this special home and amazing neighborhood!
Property Specifics
| Single Family | |
| — | |
| Colonial | |
| 1949 | |
| Full | |
| — | |
| No | |
| — |
| Cook | |
| Kenilworth Gardens | |
| 0 / Not Applicable | |
| None | |
| Lake Michigan,Public | |
| Public Sewer, Sewer-Storm | |
| 10675552 | |
| 05281100130000 |
Nearby Schools
| NAME: | DISTRICT: | DISTANCE: | |
|---|---|---|---|
|
Grade School
Harper Elementary School |
39 | — | |
|
Middle School
Wilmette Junior High School |
39 | Not in DB | |
|
High School
New Trier Twp H.s. Northfield/wi |
203 | Not in DB | |
Property History
| DATE: | EVENT: | PRICE: | SOURCE: |
|---|---|---|---|
| 3 Feb, 2010 | Sold | $800,000 | MRED MLS |
| 4 Jan, 2010 | Under contract | $850,000 | MRED MLS |
| 4 Jan, 2010 | Listed for sale | $850,000 | MRED MLS |
| 12 Jun, 2020 | Sold | $775,000 | MRED MLS |
| 17 Apr, 2020 | Under contract | $775,000 | MRED MLS |
| 14 Apr, 2020 | Listed for sale | $775,000 | MRED MLS |
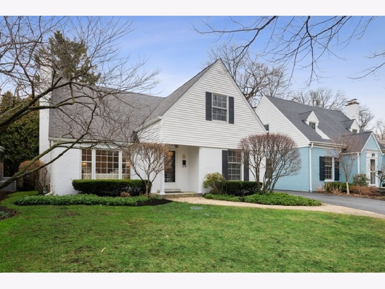
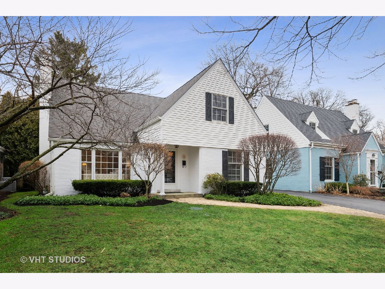
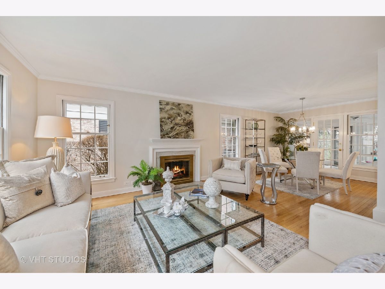
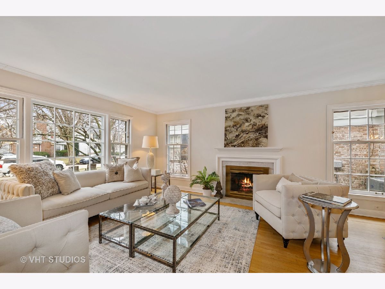
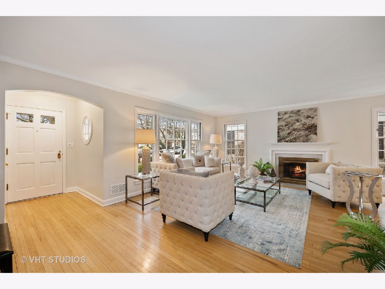
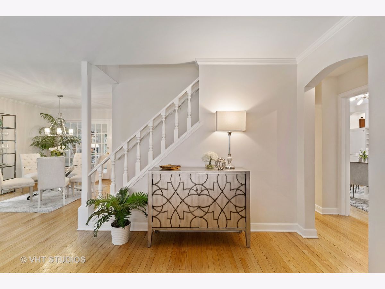
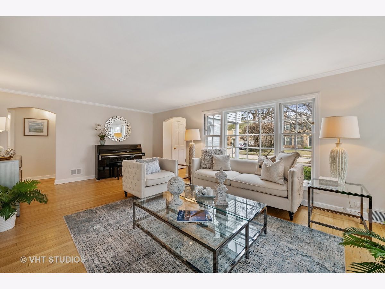
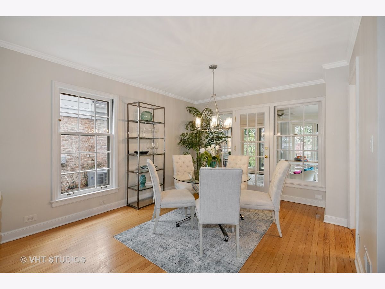
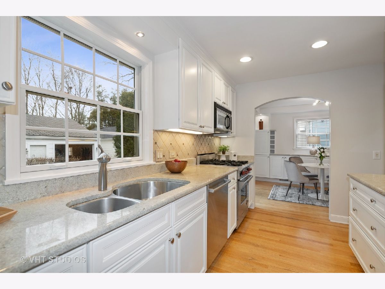
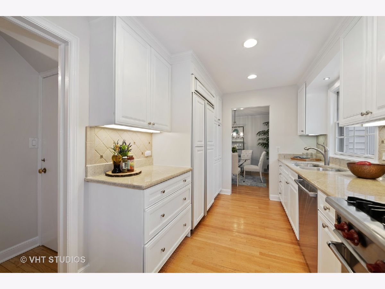
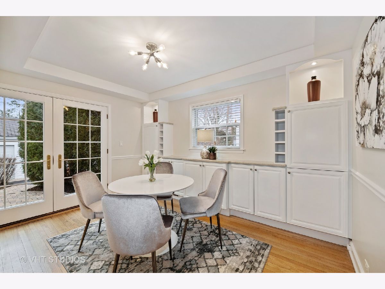
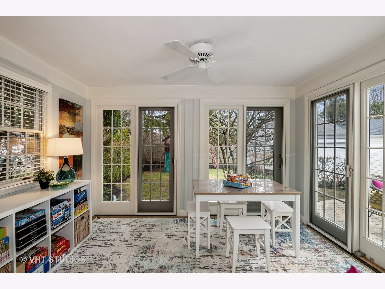
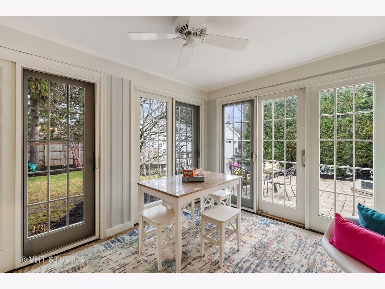
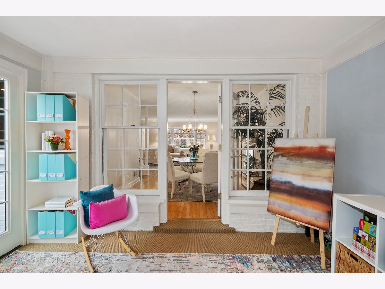
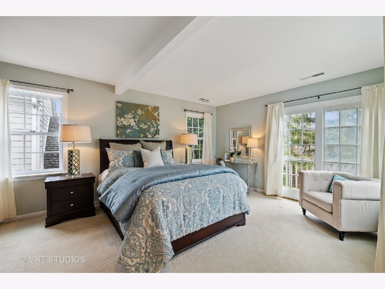
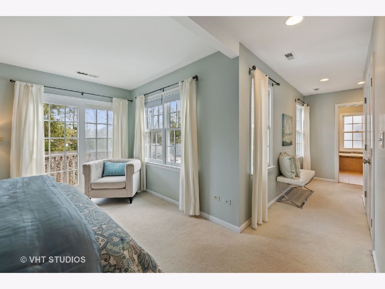
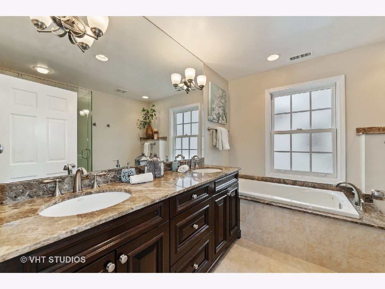
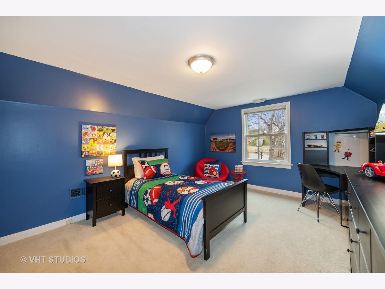
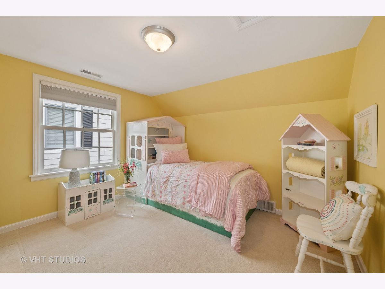
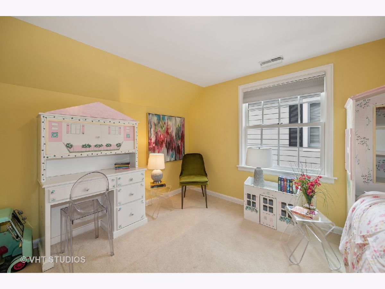
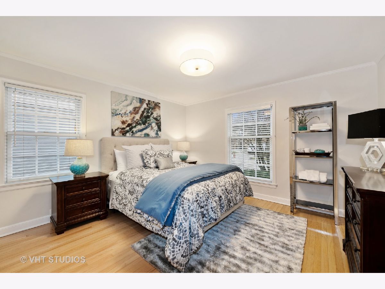
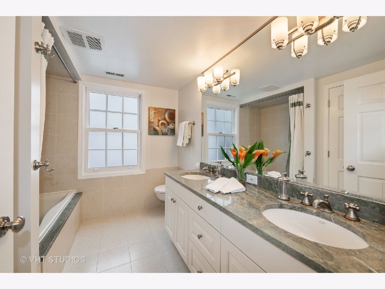
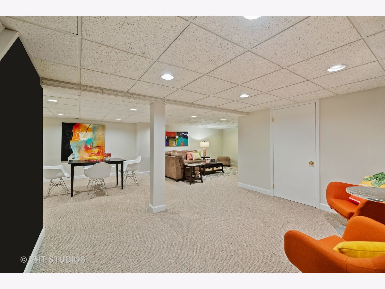
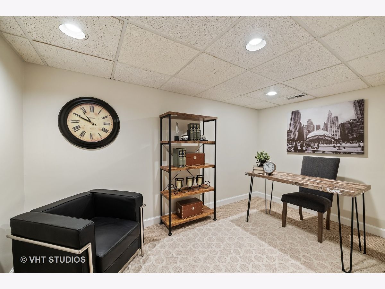
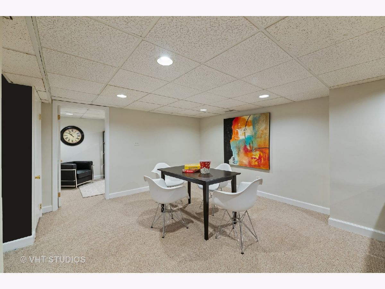
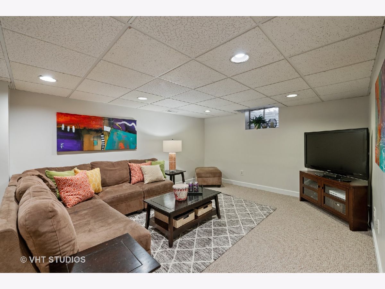
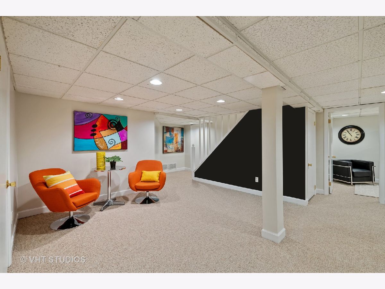
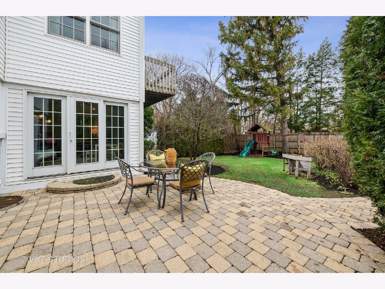
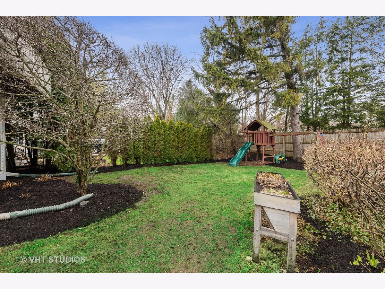
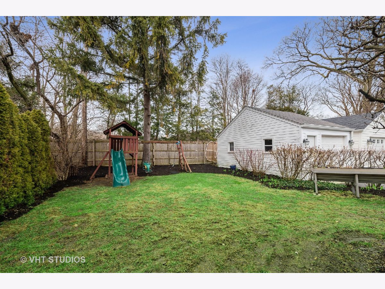
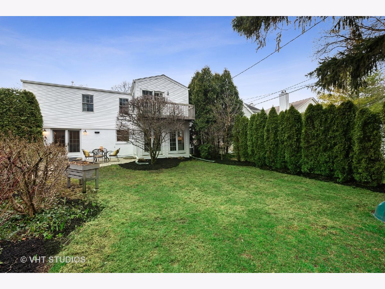
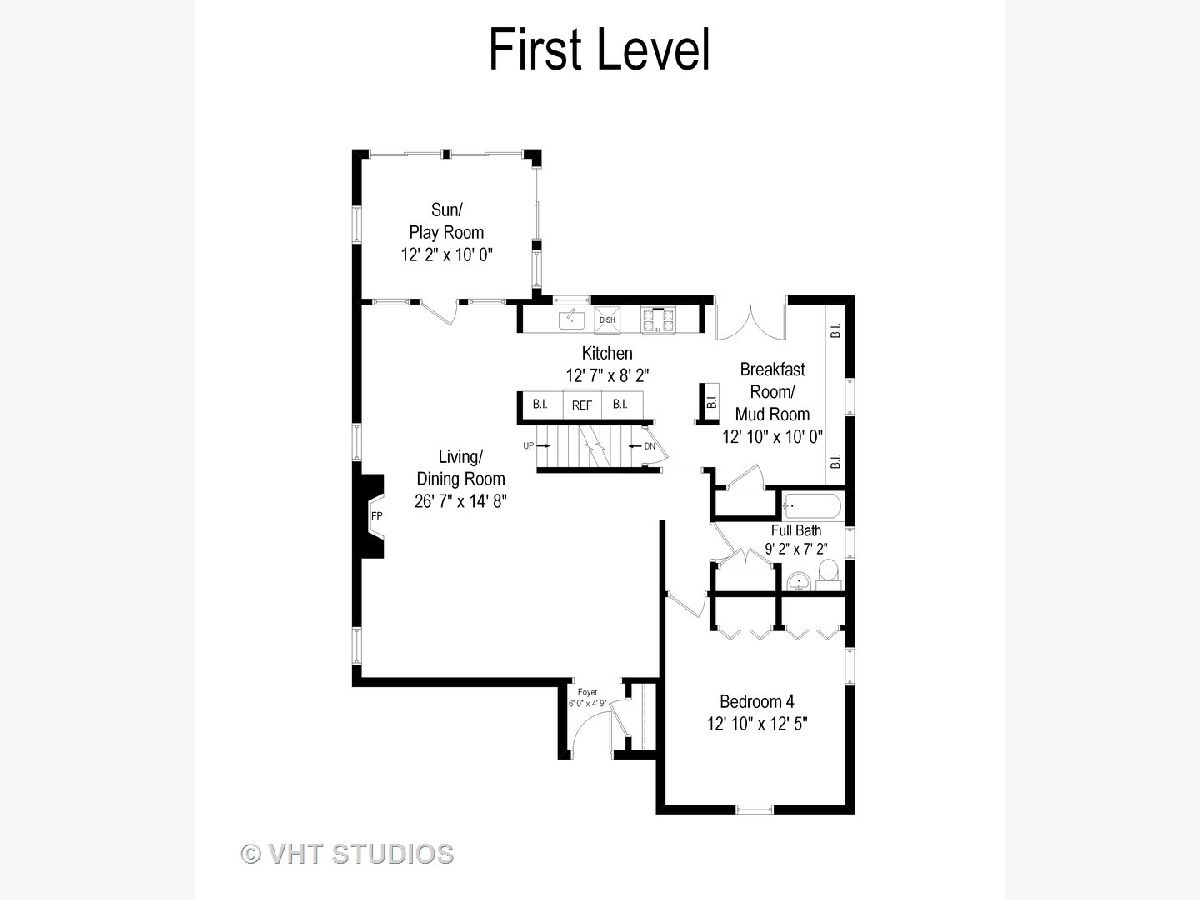
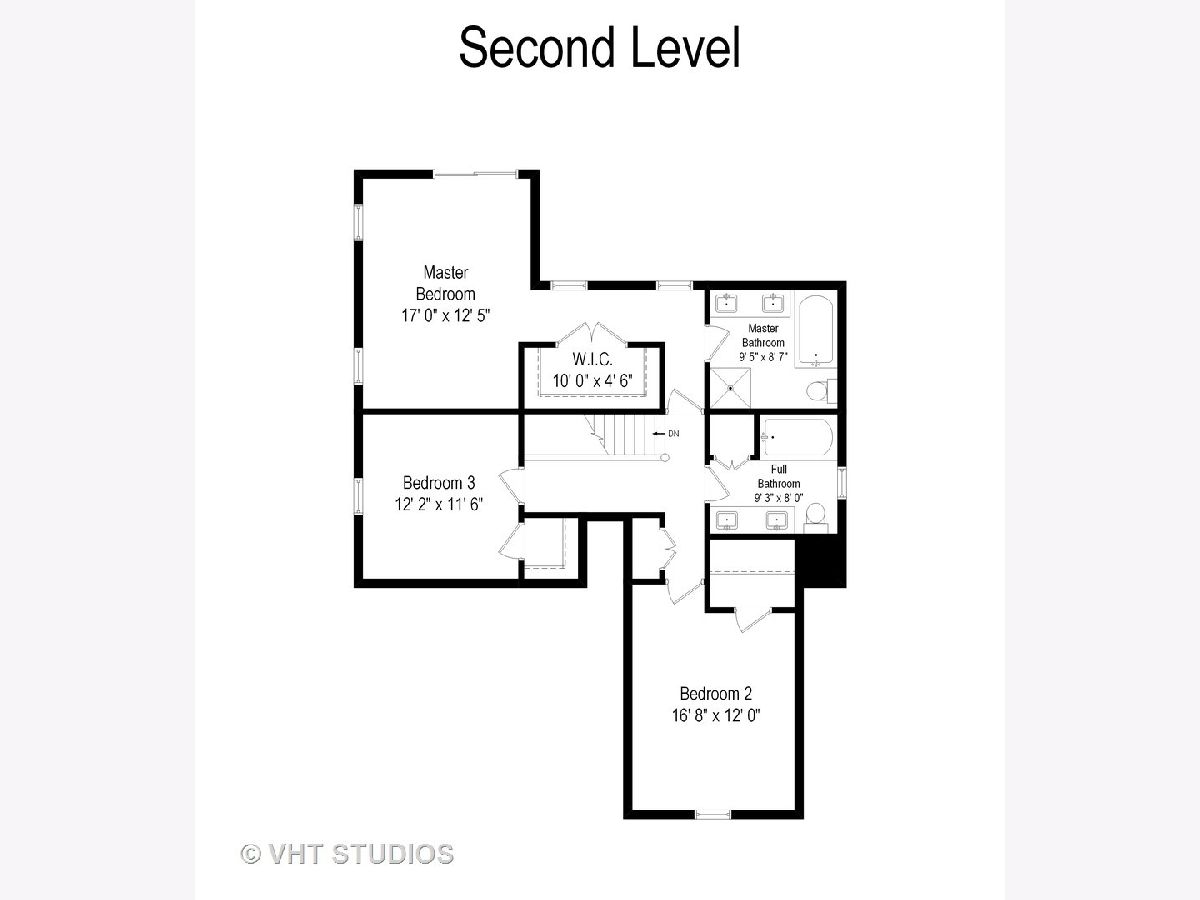
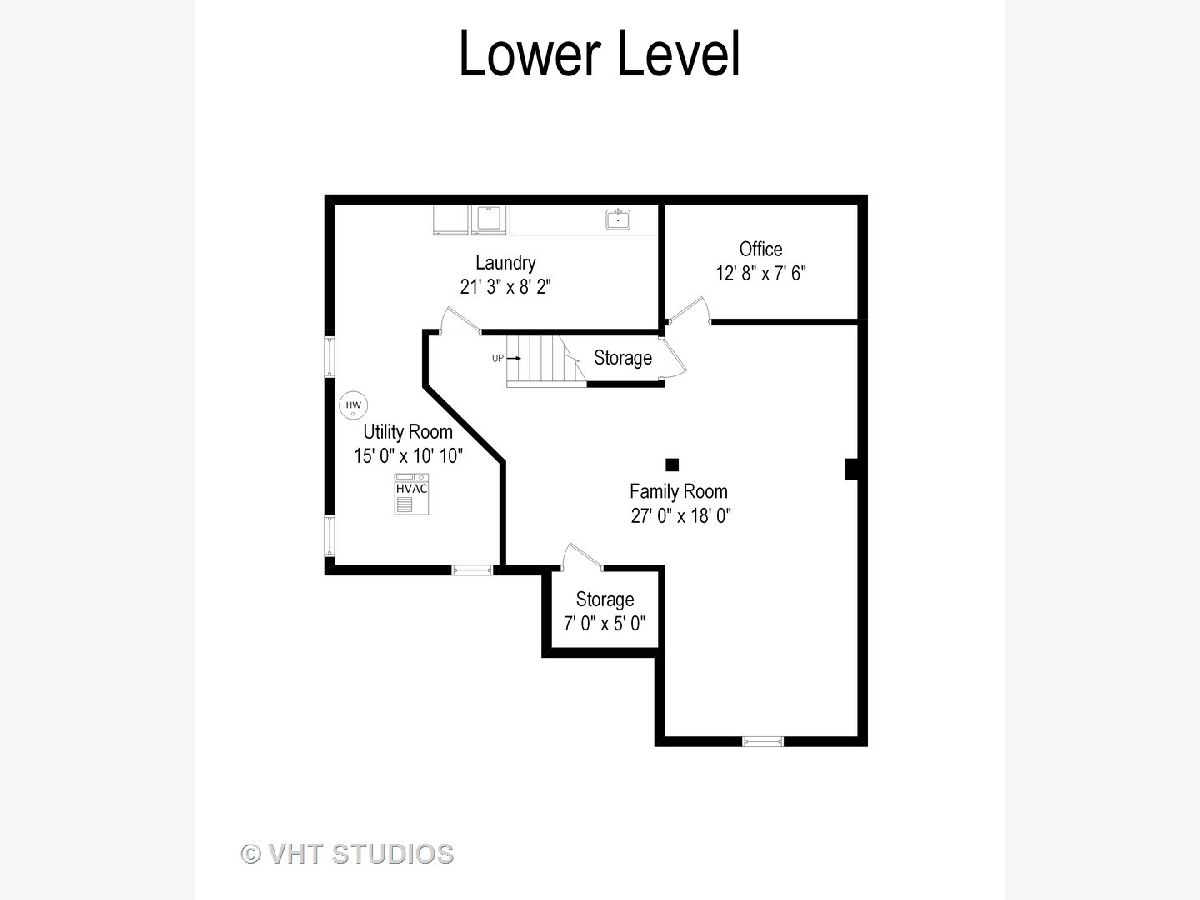
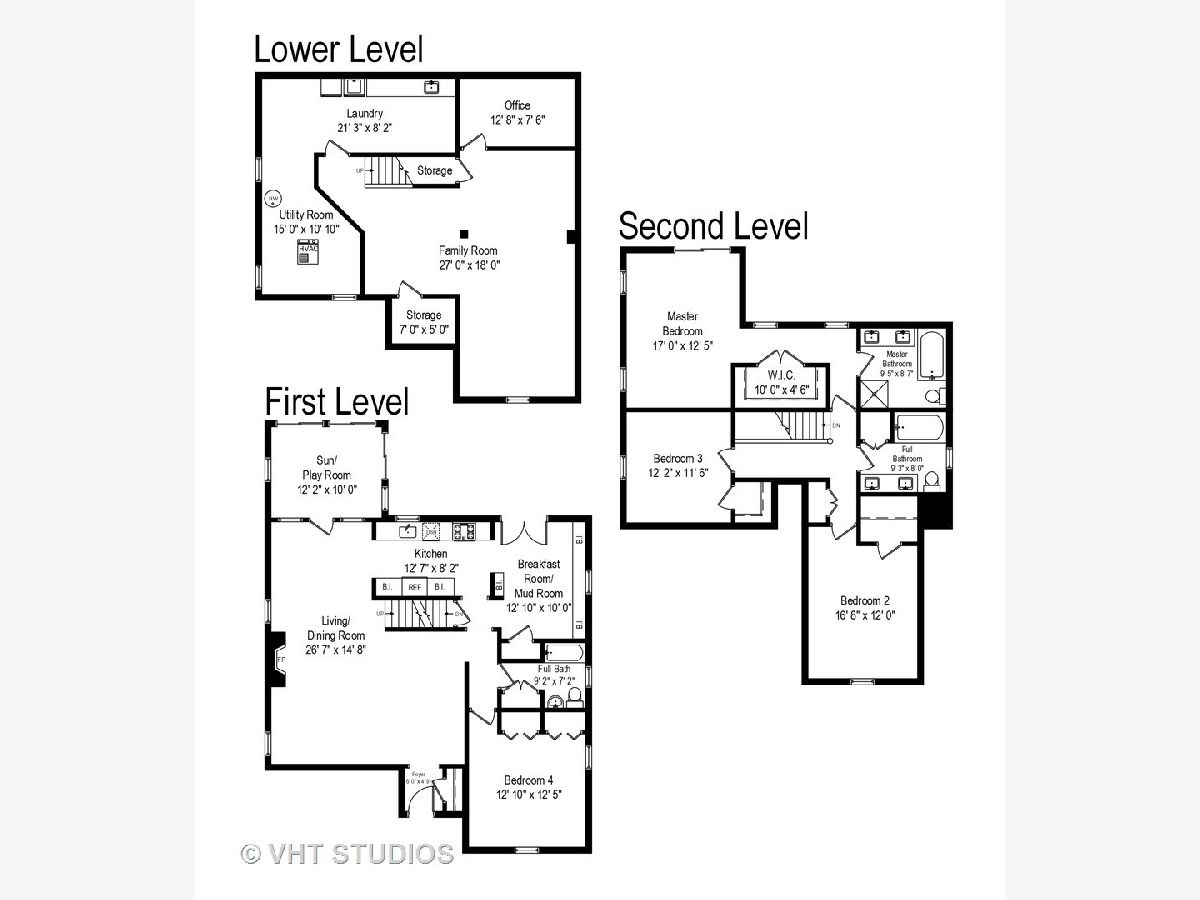
Room Specifics
Total Bedrooms: 4
Bedrooms Above Ground: 4
Bedrooms Below Ground: 0
Dimensions: —
Floor Type: Carpet
Dimensions: —
Floor Type: Carpet
Dimensions: —
Floor Type: Hardwood
Full Bathrooms: 3
Bathroom Amenities: Separate Shower,Double Sink
Bathroom in Basement: 0
Rooms: Breakfast Room,Den,Office,Recreation Room,Sun Room,Walk In Closet
Basement Description: Finished
Other Specifics
| 1 | |
| Concrete Perimeter | |
| Asphalt,Brick | |
| Patio, Outdoor Grill | |
| Fenced Yard,Landscaped,Wooded | |
| 50X129 | |
| Unfinished | |
| Full | |
| Hardwood Floors, First Floor Bedroom, In-Law Arrangement | |
| Range, Microwave, Dishwasher, Refrigerator, Washer, Dryer, Disposal | |
| Not in DB | |
| Curbs, Sidewalks, Street Lights, Street Paved | |
| — | |
| — | |
| Attached Fireplace Doors/Screen, Gas Log |
Tax History
| Year | Property Taxes |
|---|---|
| 2010 | $9,469 |
| 2020 | $13,072 |
Contact Agent
Nearby Similar Homes
Nearby Sold Comparables
Contact Agent
Listing Provided By
@properties





